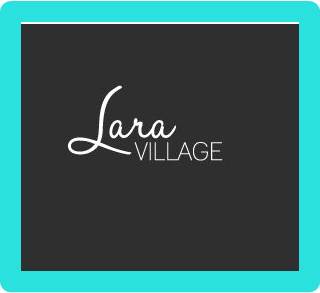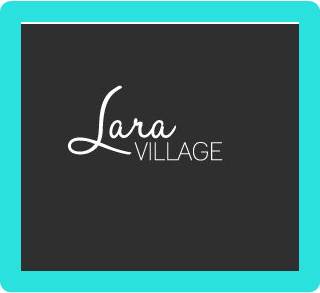Information
-
Audit Title
-
Document No.
-
Client / Site
-
Conducted on
-
Prepared by
-
Location
-
Personnel
-
This tenancy has been inspected and the following report outlines the condition of the fitout with respect to the retail design. The report outlines the level of refurbishment required. Note: This inspection applies to the tenancy design only and does not take into account any other statutory reports that may be necessary. It is the Lessee's representatives obligation to ensure that all aspects of the Building Code of Australia, the Disabled Discrimination Act, Australian Standards, Occupational Health and Safety, Local Council and any other relevant statutory bodies are met and that the leased premises are compliant.
-
Select date
-
-
Tenancy Status
Tenancy Name & Tenancy Number
-
Are there make good obligations under the lease?
Extent of Works Required
-
Complete Refit Required
-
Substantial Refit of Existing Required
-
Minor Upgrade Works Required
-
No Work Required
Existing Structures, fixtures, plant and equipment in the premises:
-
Air Conditioning (If works are required please provide details/photos)
-
Cool Room (If works are required please provide details/photos)
-
Floor Coverings (If works are required please provide details/photos)
-
Grease Trap (If works are required please provide details/photos)
-
Hot Water Service (If works are required please provide details/photos)
-
Lighting (If works are required please provide details/photos)
-
Mechanical Exhaust (If works are required please provide details/photos)
-
Painted Walls (If works are required please provide details/photos)
-
Electrical Distribution Load (3 Phase) (If works are required please provide details/photos)
-
Electrical Distribution Load (Single Phase) (If works are required please provide details/photos)
-
Plastered Walls (If works are required please provide details/photos)
-
Shop Front (If works are required please provide details/photos)
-
Sink (If works are required please provide details/photos)
-
Sprinklers (If works are required please provide details/photos)
-
Suspended Ceilings (If works are required please provide details/photos)
-
Telephone (If works are required please provide details/photos)
-
Water Supply (If works are required please provide details/photos)
-
Waste (If works are required please provide details/photos)
-
Separate Utility Meter - Gas (If works are required please provide details/photos)
-
Separate Utility Meter - Water (If works are required please provide details/photos)
-
Separate Utility Meter - Electricity (If works are required please provide details/photos)
-
Other
-
Categories
-
Shopfront Design (If works are required please provide details/photos)
-
Shop Layout/Floorplan (If works are required please provide details/photos)
-
Finishes & Materials: Walls (If works are required please provide details/photos)
-
Finishes & Materials: Floors (If works are required please provide details/photos)
-
Finishes & Materials: Ceiling (If works are required please provide details/photos)
-
Lighting (If works are required please provide details/photos)
-
Signage & Graphics (If works are required please provide details/photos)
-
Fixtures & Fittings (If works are required please provide details/photos)
-
Additional Items
General
-
Professional graphic designer to be engaged for signage, ticketing and graphics
-
Professional retail design to submit concept documentation for review
-
Fitout cannot commence until drawings have been submitted and approved by the Landlord. The Lessee nominated Shopfitter must be approved.
-
Certificates required include: Structural Certification of Bulkhead and Overhead Features, Essential Services Certificate, Electrical Certificate, Fire Certificate, Hydraulic Certificate and Construction Certificate. (This list is not exhaustive and should be used as a guide).
Comments
-
Additional Comments:
-
Photos
Sign Off
-
On Site Representative / Manager











