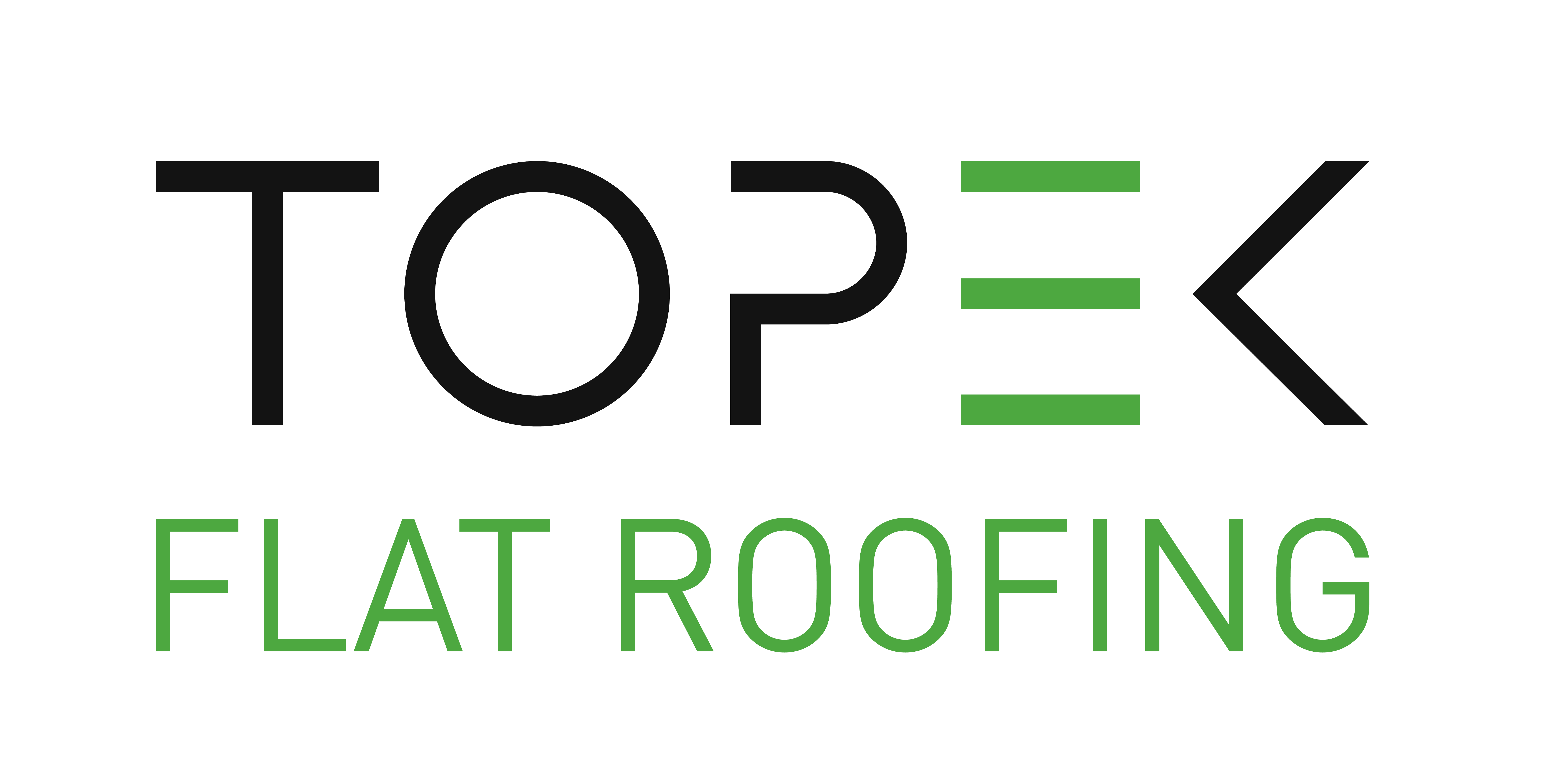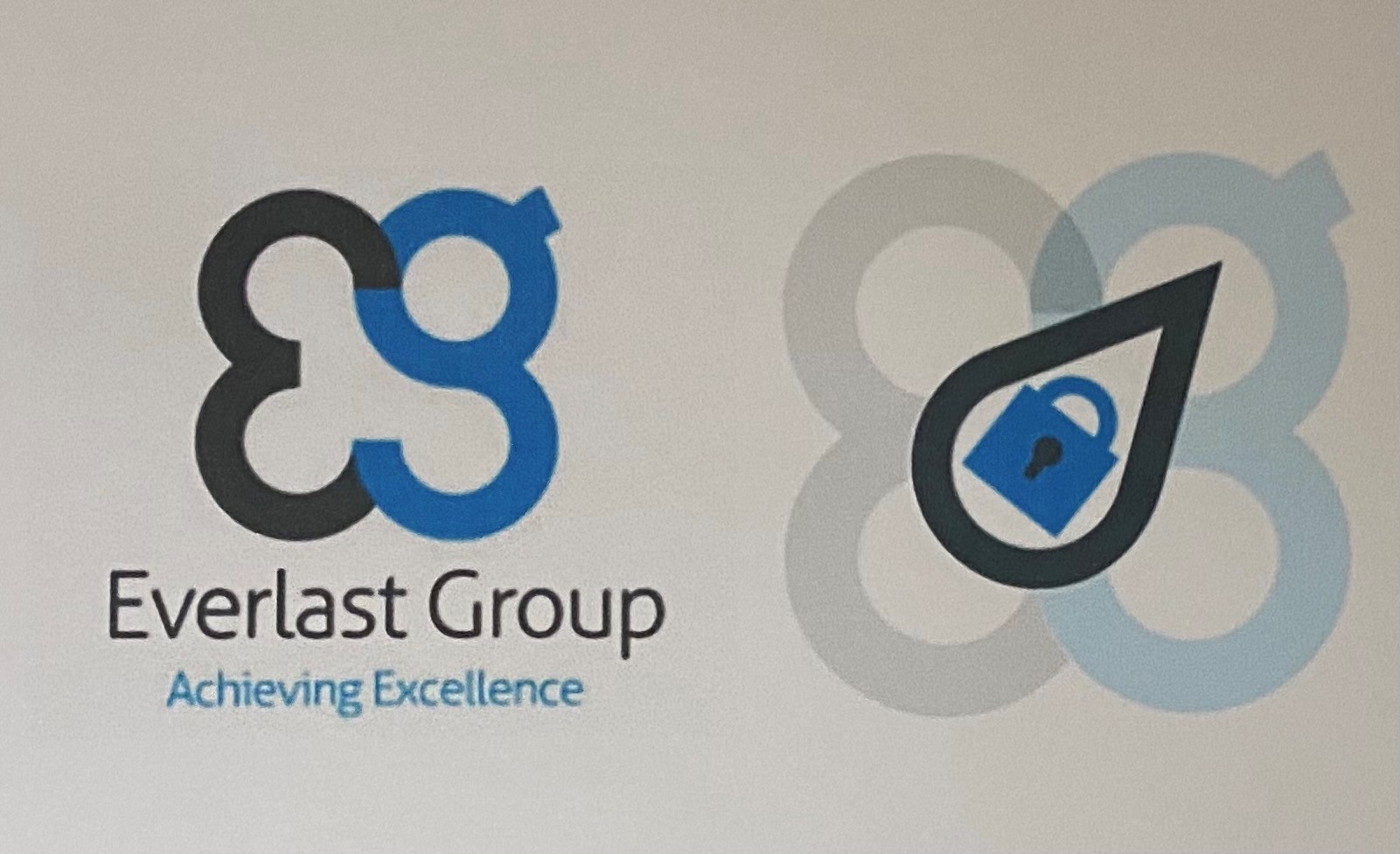Information
-
Building Location (Name & City/Area)
-
Conducted on
-
Building Elevation - North or South
- North
- South
-
Prepared by
Mansafe Site Survey
-
Total Number of Roofs
Roof Access Systems Present
-
Type of Mansafe System Present? (e.g. horizontal, vertical and overhead)
-
Type of Fall Protection System? (e.g. guardrail systems, safety net systems, or personal fall arrest systems)
Photo Evidence
-
Photo
-
Photo
-
Photo
-
Photo
-
Photo
-
Photo
Items Present on Roof Requiring Future Access
-
Details
-
Photo
-
Photo
-
Details
-
Photo
-
Photo
Please briefly outline any recommendations or details that may be relevant to prepare for future access to areas identified (if applicable)
-
Details
Sign Off
-
Name & Signature of Inspector












