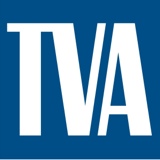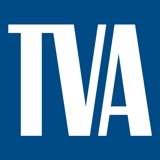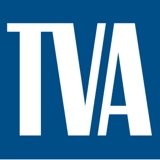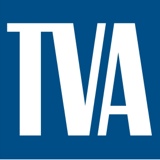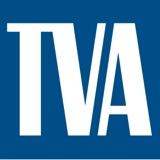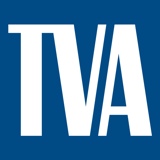Information
-
Document No.
-
Audit Title
-
Site
-
Location
-
Conducted on
-
Prepared by
REQUIREMENTS
TVA-TSP-18.712 INSPECTIONS
-
Ship’s ladders will be inspected annually by the organization that is responsible for the facility where the ship's ladder is installed and deficiencies corrected. A record of the inspection, findings, and corrective action taken will be made and maintained for a period of three years. Critical deficiencies shall be corrected immediately.
DESIGN & CONSTRUCTION REQUIREMENTS OF SHIP'S LADDERS
-
A. In the absence of an OSHA standard, TVA has established the following requirements for the design and construction of ship’s ladders.
B. Design drawings and specifications shall show all information necessary for the fabrication and installation of the ship’s ladder, including details on how it is to be secured in place.
C. Whenever ship’s ladders must be constructed outside the construction specifications listed below and/or any applicable regulations at the time of the design, a qualified engineer must design the ship’s ladder and it must be constructed according to the design specifications. A copy of the design shall be maintained by the facility/organization. Any deviations to the construction specifications will be listed as well as the reason behind the deviations.
D. A qualified engineer, as being fabricated and installed in accordance with good engineering practices, shall certify the completed installation.
E. The minimum design of the tread for any ship’s ladder shall be for a concentrated live load of 250 pounds with a safety factor of four.
F. Ship’s ladders have a uniform combination of rise and run that will result in a ladder at an angle to the horizontal of between 50° to 70°. The preferred angle is in the range of 60° to 68°.
G. Stair treads shall be not less than 5 inches in width and be spaced not more than 12 inches apart.
H. Stair width shall be a minimum width of 22 inches.
I. Ship’s ladders shall have flat horizontal treads (as opposed to round rungs).
J. The optimum height between treads is 81/2 to 9 inches. Treads shall be open and provided with non-skid surfacing. No risers will be installed. The depth of the tread depends upon the angle of the ladder. As a rule, the rear of each tread shall overlap the front of the tread immediately above. Although portions of the shoe may extend beyond this point, this design will be in contact with the weight-bearing portion of the shoe sole.
K. Rise height and tread width shall be uniform throughout.
L. A standard handrail designed to provide an adequate handhold to avoid falling must be provided on both sides of a ship’s ladder. The height of the handrail is approximately 36 inches above the tread nosing. Handrails will be capable of supporting a force of at least 200 pounds applied at any point along the top edge of the handrail. The handrail clearance from an adjacent wall or other surface will be a minimum of 3 inches.
M. New construction of ship’s ladders shall have a landing platform provided for each 12 feet of vertical height.
N. If materials must be transported between levels served by a ship’s ladder, material-handling devices (lanyards, cranes, etc.) must be installed.
O. Vertical clearance above any stair tread to an overhead obstruction shall be at least seven 7 feet.
P. Ship’s ladders will be painted or otherwise treated to resist corrosion and rusting where location demands.
SIGNAGE: TVA-TSP-18.712 Step 3.7.3
-
Signs will be placed at entrances to ship’s ladders containing the following instructions for use: A. Face the ship’s ladder when ascending or descending. B. Keep both hands on the handrails C. Do not carry tools or equipment in your hands D. Only one person on ship’s ladder at a time.
-
INSPECTION
LADDER
-
LOCATION:
-
A sign is posted at the entrance to the ship's ladder & meets the minimum posting requirements?
-
Deficiency:
-
Add media
-
Is there excessive rust, corrosion or deterioration?
-
Deficiency:
-
Add media
-
Is there any loose or broken anchorage?
-
Deficiency:
-
Add media
-
Is there any damaged steps or railings that no longer meet minimum design requirements?
-
Deficiency:
-
Add media
-
Are there any of the nose or treads worn?
-
Deficiency:
-
Add media
-
Are there contaminants on ladder or approach?
-
Deficiency:
-
Add media
-
Are there functional fall protection devices installed?
-
Comment:
-
Add media
-
Are there any changes to the frequency of use that may demand additional requirements?
-
Comment:
-
Add media
-
Are there any functional material and tool handling devices?
-
Comment:
-
Add media
-
Any change to the material handling that may demand additional requirements?
-
Comment:
-
Add media
-
Any change to the fall potential?
-
Comment:
-
Add media
SIGNATURE
-
INSPECTOR NAME / TITLE:
-
INSPECTOR SIGNATURE
