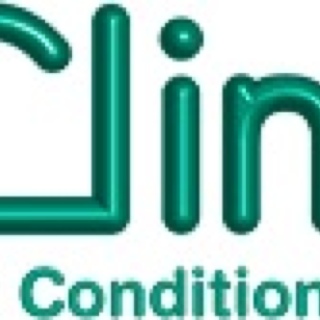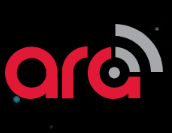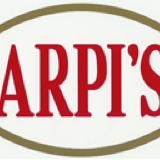Information
-
Document No.
-
Audit Title
-
Client / Site
-
Conducted on
-
Prepared by
-
Location
-
Personnel
General
-
Inspection time
-
Asking price
-
Offer made?
-
Offer
-
Rates/Fees
-
Floorspace
-
Sale type
-
Auction Date/Time
-
Agent contact details
Building Features
-
Entryway
-
Amenities
-
Common area
-
Secure entry
-
Secure parking
-
Off street parking
-
Gym
-
Pool
-
Business lounge
-
Common area
Entryway
-
Size
Floor plan
-
Floor plan image
-
Floor plan
Aspect
-
Northern
-
Eastern
-
Southern
-
Western
Kitchen
-
Kitchen
-
Dishwasher
-
Stove
-
Oven
-
Extractor hood
-
Microwave space
-
Fridge fit (65cm X 169cm)
-
Natural Light level
-
Bench space
-
Pantry space
-
Power points
-
Electrical lighting
-
Lighting style
Outdoor area
-
Outdoor area
-
Balcony
-
Terrace
-
Courtyard
-
Size
Living area
-
Living area
-
Power points
-
Electrical lighting
-
Lighting style
-
Dimmable lights
-
Natural Light level
-
Furniture fit
-
Heating/Cooling
- Gas column
- Electric wall-mounted
- Gas wall-mounted
- Central
- Air Con
- Reverse-cycle
- Ceiling fan
- None
-
Floor Covering
-
Window coverings
- Wooden blinds
- Venetians
- Verticals
- Roman
- Blinds
- Block-out curtains
- Thin curtains
- Double curtains
- None
-
Connections
- Cable
- Ethernet
- TV aerial
- Phone
- Wireless
- None
-
Entertainment unit setup
Heating/Cooling
-
Gas column
-
Gas wall-mounted
-
Electric wall-mounted
-
Central
-
Air Con
-
Reverse cycle
-
Ceiling fan
-
None
-
Comments
Connections
-
Phone
-
Cable
-
TV Aerial
-
Ethernet
-
Wireless
-
None
Dining area
-
Dining area
-
Power points
-
Electrical lighting
-
Lighting style
-
Dimmable lights
-
Natural Light level
-
Floor Covering
-
Heating/Cooling
- Gas column
- Electric wall-mounted
- Gas wall-mounted
- Central
- Air Con
- Reverse-cycle
- Ceiling fan
- None
-
Window coverings
- Wooden blinds
- Venetians
- Verticals
- Roman
- Blinds
- Block-out curtains
- Thin curtains
- Double curtains
- None
-
Furniture fit
-
Connections
- Cable
- Ethernet
- TV aerial
- Phone
- Wireless
- None
Bedroom 1
-
Bed 1
-
BIRs
-
Power points
-
Natural Light level
-
Electrical lighting
-
Lighting style
-
Dimmable lights
-
Heating/Cooling
- Gas column
- Electric wall-mounted
- Gas wall-mounted
- Central
- Reverse-cycle
- Ceiling fan
- None
-
Bed fit (235cm X 165cm)
-
Floor Covering
-
Window coverings
- Wooden blinds
- Venetians
- Verticals
- Roman
- Blinds
- Block-out curtains
- Thin curtains
- Double curtains
- None
-
Connections
- Cable
- Ethernet
- TV aerial
- Phone
- Wireless
- None
Bedroom 2 / Study
-
Bed 2 / Study
-
Natural Light level
-
Window coverings
- Wooden blinds
- Venetians
- Verticals
- Roman
- Blinds
- Block-out curtains
- Thin curtains
- Double curtains
- None
-
Floor Covering
-
BIRs
-
Heating/Cooling
- Gas column
- Electric wall-mounted
- Gas wall-mounted
- Central
- Reverse-cycle
- Ceiling fan
- None
-
Bed fit (235cm X 165cm)
-
Electrical lighting
-
Lighting style
-
Dimmable lights
-
Power points
-
Connections
Laundry
-
Laundry
-
Location
- Cupboard
- Entryway
- Living/Dining
- Bathroom
- Kitchen
- Separate
- Common
- None
-
Washing machine fit (60cm wide X 84cm high X 60cm)
-
Sink
Bathroom
-
Bathroom
-
Natural Light level
-
Window coverings
- Wooden blinds
- Venetians
- Verticals
- Roman
- Blinds
- Block-out curtains
- Thin curtains
- Double curtains
- None
-
Floor Covering
-
Electrical lighting
-
Heating/Cooling
- Gas column
- Electric wall-mounted
- Gas wall-mounted
- Central
- Reverse-cycle
- Ceiling fan
- None
-
Lighting style
-
Dimmable lights
-
Power points
-
Linen cupboard
Storage
-
Amount
-
Living area
-
Dining area
-
Bathroom
-
Entryway
-
Under stairs
-
Car space
-
Ceiling
Comments
-
Work needed
-
General comments












