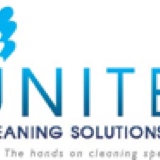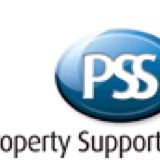Information
-
Document No.
-
Client / Site
-
Conducted on
-
Prepared by
-
Location
-
Personnel
Ground Floor
Are the Elements listed below acceptable, unacceptable or non applicable
-
Walls and skirtings
-
External features fire exits and stairwells
-
Window ledges
-
Doors
-
Hallways/corridors
-
Tables and seats
-
Hard floors
-
Reception area
-
Soft floors
-
Fixtures and fittings
Toilets area
-
Cubicles
-
Sink and taps
-
Mirrors
-
Hard floor
-
Walls
-
Doors
-
Any additional areas
-
FIRST FLOOR
First Floor including kitchen and canteen
-
Walls and skirtings
-
External features fire exits and stairwells
-
Window ledges
-
Doors
-
Hallways/corridors
-
Tables and seats
-
Hard floors
-
Reception area
-
Soft floors
-
Fixtures and fittings
Toilet area
-
Sink and taps
-
Doors
-
Walls
-
Mirrors
-
Cubicles
-
Hard floor
-
Any additional areas
-
SECOND FLOOR
SecondFloor including kitchen and canteen
-
Walls and skirtings
-
External features fire exits and stairwells
-
Window ledges
-
Doors
-
Hallways/corridors
-
Tables and seats
-
Hard floors
-
Reception area
-
Soft floors
-
Fixtures and fittings
Toilet area
-
Cubicles
-
Sink and taps
-
Mirrors
-
Walls
-
Hard floor
-
Doors
-
THIRD FLOOR
Third Floor including kitchen and canteen
-
Walls and skirtings
-
External features fire exits and stairwells
-
Window ledges
-
Hallways/corridors
-
Doors
-
Tables and seats
-
Hard floors
-
Reception area
-
Soft floors
-
Fixtures and fittings
Toilets area
-
Cubicles
-
Sink and taps
-
Mirrors
-
Hard floor
-
Walls
-
Doors
-
Any additional areas
-
FOURTH FLOOR
Fourth Floor including canteen and kitchen
-
Walls and skirtings
-
External features fire exits and stairwells
-
Window ledges
-
Hallways/corridors
-
Doors
-
Tables and seats
-
Hard floors
-
Reception area
-
Soft floors
-
Fixtures and fittings
Toilets area
-
Cubicles
-
Sink and taps
-
Mirrors
-
Hard floor
-
Walls
-
Doors
-
Any additional areas
-
Auditor Signature
-
Client Signature







