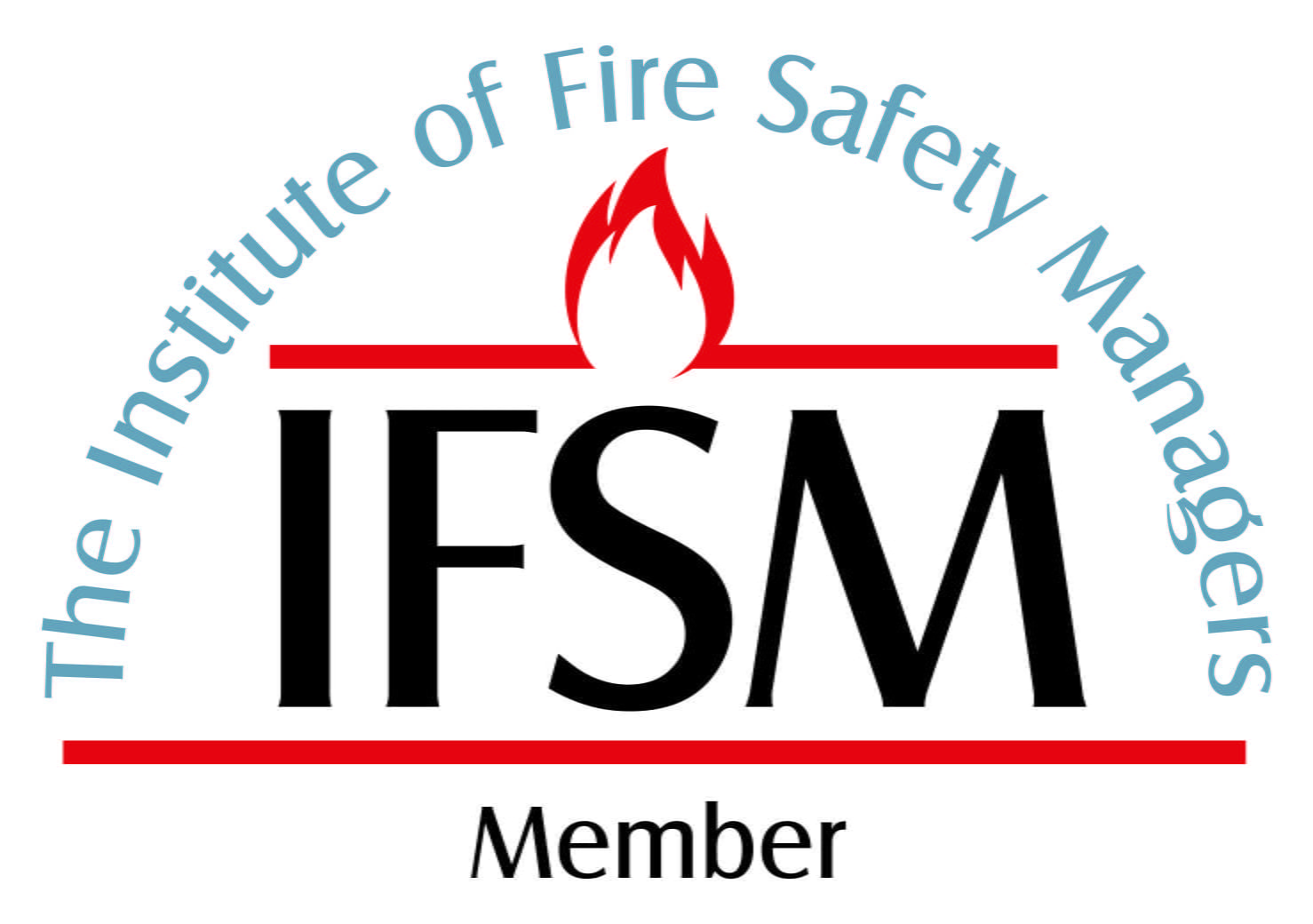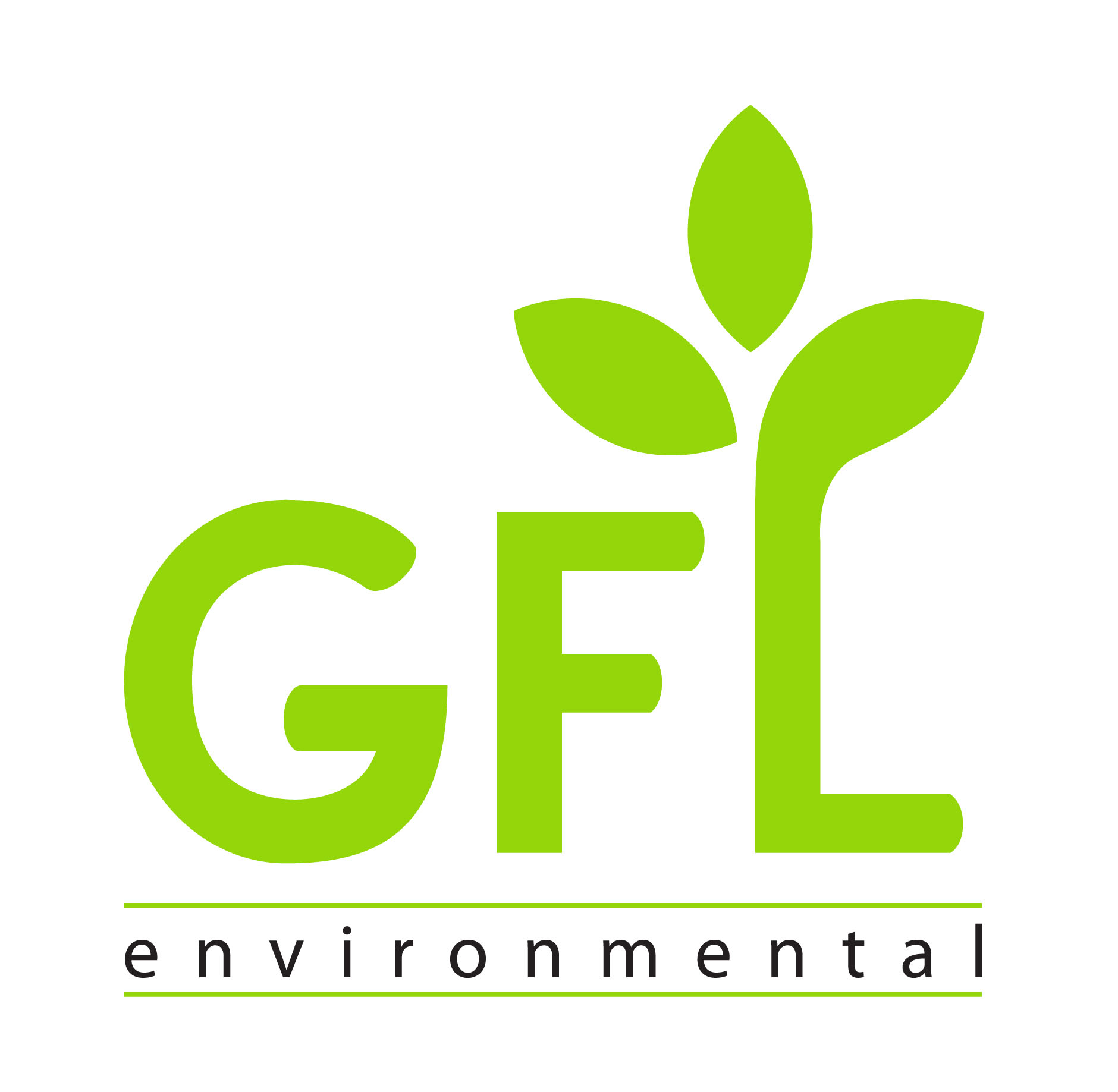Information
-
Document No.
-
Audit Title Monthly Inspection
-
Client / Site UMMS - University Care
-
Conducted on
-
Prepared by Ted Saunders, CFPS
-
Location
-
Personnel
Emergency Lights
-
Emergency light is functional
-
Main exit vestibule
-
Main exit (interior)
-
Hall to Women's Center
-
Hallway door to Women's Center
-
Cancer Center
-
Stork's Nest (combo)
-
Door to medical records room (combo)
-
Exit from Women's Center waiting room (combo)
-
Exit from Women's Center treatment area
-
Entrance to OB/GYN hall (combo)
-
Wall near OB/GYN (combo)
-
End of OB/GYN hall (combo)
-
OB/GYN room 145 (combo)
-
Patient restroom in OB/GYN
-
OB/GYN exit to lobby (combo)
-
Hall by lab (combo)
-
Inside lab
-
Treatment area to lobby (combo)
-
Opposite nurse's station (combo)
-
Treatment area by hall to lab (combo)
-
End of hall to lunchroom (combo)
-
Community room (combo)
-
Rear hall junction (ceiling mount combo)
-
At rear exit (combo)
-
In kitchenette
-
Rear side exit (combo)
-
Ms. Hickey's office
-
Archway from treatment area to waiting room (combo)
-
Archway to Couaro's desk (combo)
-
Men's restroom
-
Women's restroom
-
Patient restroom near nurse's station
Exit Lights
-
Exit lights are functional
-
Door from Cancer Center
-
In Cancer Center
-
Front hall to Women's Center
Fire Extinguishers
-
Extinguishers are charged, mounted, tagged and intact.
-
Fire alarm control room
-
Hall to Women's Center
-
By Stork's Nest
-
Lab hallway
-
Kitchenette
-
Rear side entrance
-
Inside lab
-
Front security desk
Fire Alarm
-
Panel is powered
-
Panel is free of trouble and supervisory signals
Sprinkler System
-
Gauge pressures are normal
-
Gauges are free of leaks
-
Control valves are in their normal open or closed position
-
Control valves are either monitored (tamper switch) or chained
-
Alarm valve is free of leaks and in good condition
-
Add signature









