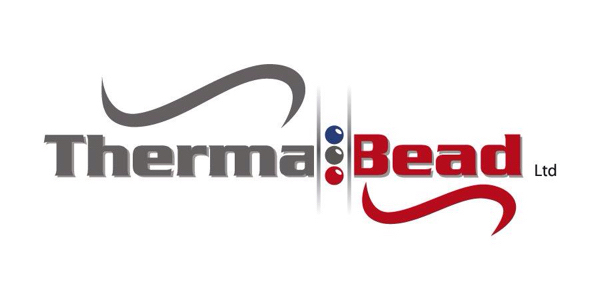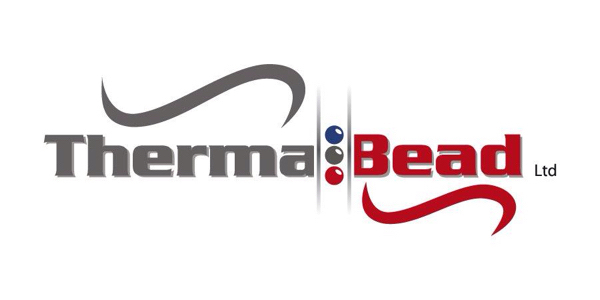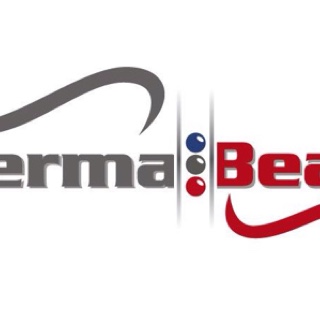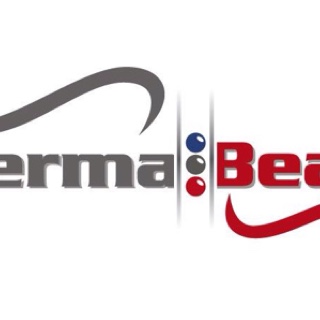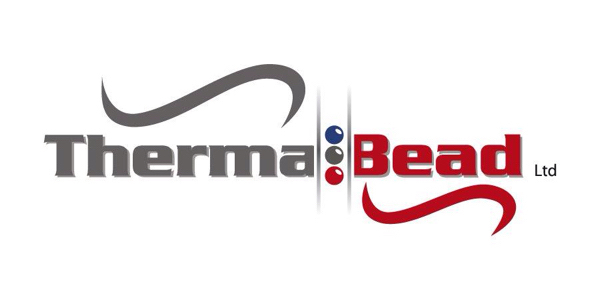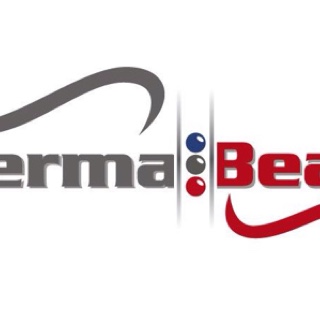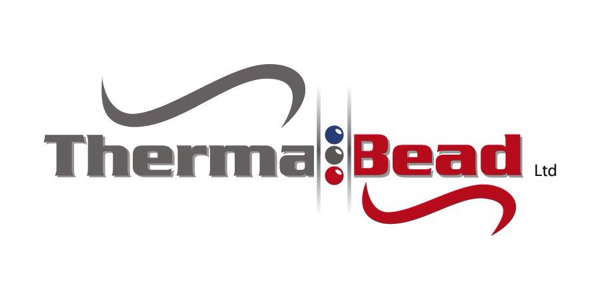Information
-
Client / Contact Number
-
Location
-
Survey Type
-
Inspection Pass/Fail
- Pass
- Fail
- N/A
-
Conducted on
-
Conducted By
Landlords / Property Owners Details
-
Name / Organisation
-
Contact Details
-
Date conducted
-
Photo of the front of the property
Inspectors name/signature of acknowledgement of responsibility to input accurate and true information.
-
Inspectors Name and Signature
-
Clients Name and Signature
PROPERTY BACKGROUND
-
Property type
- Detached
- Semi Detached
- Mid Terraced
- End Terraced
- Detached Bungalow
- Semi Bungalow
- Flat
-
Heating Type
- Gas
- Electric
- Solid
- Oil
- LPG
-
Property Age?
-
Background and Brief History
AUDIT CARRIED OUT?
-
Audit Profile
- Cavity
- Loft
- Damage
Post Installation Inspection
CAVITY CLEARANCE & CAVITY WALL INSULATION
-
Name of Installing company?
-
Has the Thermascope been used?
-
Have barrier brushes been fitted?
- yes
- no
- N/A
-
Was client happy with post works cleanliness?
-
Does the finish match the existing wall?
-
Are essential vents to specification and clear of any obstruction/ingress?
-
Is the drilling pattern to the correct specifications?
-
Are non essential vents to specification and clear of any obstruction/ingress? Or sealed as appropriate?
- Pass
- Fail
- N/A
-
Has smoke spillage tests been carried out?
-
Are all eaves clear of insulation?
-
Is flue cert present?
-
Is there any material ingress?
-
If there is moisture transfer specify which room
- living room
- Bedroom
- Kitchen
- Dining room
- Bathroom
- Hall Way / Staircase
- Porch
- Conservatory
-
Is the problem
- Condensation
- Rising Damp
- Penetrating Damp
- localised Damp
- Condensation Attracted to Cold Spots
-
Are there any signs of water ingress (not surface condensation) (please take photos)
-
Is there an obvious cause to the problem? (Please take photos)
-
What form of ventilation is present in the property?
- Room vents
- Trickle Vents
- Expelair
- Roof vents
- Soffit vents
- No Ventilation Present
-
Are the external walls in good condition? (Please take photos)
-
Photos of External wall condition
-
Have there been any structural changes/breaches to cavity? (Please take photos)
-
Has the problem area been boroscoped? Please take photos)
- yes
- no
- N/A
- Unable to Scope
-
Is the roof in good condition? (Please take photos)
Building Defects
-
List Building Defects
-
Pictures of Building Defects
Conclusions
-
Overall Findings?
-
Recommendations and Actions
-
Documentary Evidence
LOFT INSULATION
-
Property type
- Detached
- Semi Detached
- Mid Terraced
- End Terraced
- Detached Bungalow
- Semi Bungalow
- Flat
INSTALL INFORMATION
-
Material used?
-
Existing material thickness?
-
Thickness installed?
Post Installation Inspection
-
Has the loft hatch been insulated?
-
Has the loft hatch been DP and Hooks and Eyes fitted?
-
Have warning notices and crest been stapled to rafters?
-
Does the loft have adequate ventilation?
-
Have poly wedges been fitted correctly?
- yes
- no
-
Are all Eaves clear of insulation?
-
Are down lights, transformers and cables clear of insulation?
-
Are all flues clear of insulation?
-
Are all tanks insulated correctly?
-
Have all pipes been insulated to pipes?
-
Has insulation been applied to below elevated tanks?
-
Have all pipes been insulated to pipes?
-
Has a walkway been fitted to tanks more than 1m from hatch?
-
Have all areas been insulated to correct depth?
-
Is material insulated to the wall plates?
-
Are sloping areas insulated correctly?
-
Was the loft clear of debris?
Conclusions
-
Overall Findings?
-
Recommendations and Actions
-
Documentary Evidence
DAMAGE REPORT
-
Property type
- Detached
- Semi Detached
- Mid Terraced
- End Terraced
- Detached Bungalow
- Semi Bungalow
- Flat
-
Profile of works
- Cavity Wall Insulation
- Loft Insulation
- Cavity Cleaning
-
What damage has been caused ? (Please take photos)
-
Has the area been made safe? (Please take photos)
-
Has the client been informed of the damage?
-
Which cables are damaged?
-
Is an electrician required?
-
Who are the clients energy suppliers?
-
Is a plumber required?
-
Is a carpet cleaner required? ( PleaseTake photos)
-
What materials are required?
-
Is a carpet cleaner required?
-
Is there any specific equipment required?
-
Is there any specific paint colour required?
-
Is there a specific wall paper required? Does the client have paper ?
-
Is a carpet cleaner required?
-
Who is responsible for the damage?
- installer
- client
Conclusions
-
Overall Findings?
-
Recommendations and Actions
-
Documentary Evidence
-
Are all injection holes filled correctly?
-
Material Installed
- Mineral Wool - White
- Mineral Wool - Yellow
- EPS - white
- EPS - Carbon
- EPS - Diamond
- Foam
-
Risk Assessment Required?
Risk Assessment
-
Hazard/ Hazards?
-
Actions
-
People who may be harmed?
-
Property which may be damaged?
-
Risk Controls already in place?
-
Risk Assesment
-
Asbestos Present?
-
List Asbestos Containing Areas / Materials
Access
-
Access Equipment Required
- Step Ladders
- Harnessed Ladders
- Full Elevation Scaffolding
- localised Scaffold Tower
- High Reach access vehicle
-
Quotation Required?
Quotation
Extraction
-
Area to Extract m2
-
Compacted Rubble m2
-
Price
Cavity Wall Insulation
-
Area to Insulate m2
-
Price
Loft Insulation
-
Area to Insulate m2
-
Ventilation Requirements
-
Storage Tanks and Pipe Work to Insulate
-
Price
Draught Proofing
-
Number of Doors
-
Number of Windows
-
Total linear length
Access Equipment
-
Access Equipment Type
-
Price
Other
-
Other Works Required
-
Price
Total Cost
-
Total Cost of Proposed Works
-
Add media
