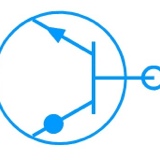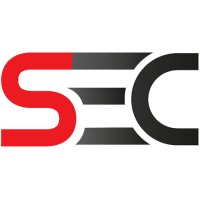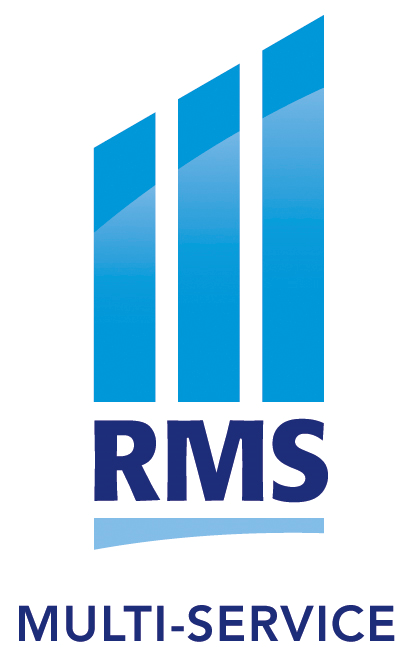Title Page
-
Enquiry number / PH Surname
-
Client reference number
-
Prepared By
-
Conducted on
-
Location
Policy Holder Details
-
Policy Holder Name
-
Policy Holder Address
-
Landline Number
-
Mobile Phone Number
-
E-Mail Address
-
Preferred Method of Contact
-
Tenant
-
Tenant Name
-
Tenant Contact Number
-
Tenant E-Mail Address
Property Details
-
Building Type
-
Photograph of Property
-
Approximate Year of Construction
-
Occupied Property
-
Cause of Damage
- Escape of Water
- Ingress of Water
- Fire
- Flood
- Subsidence
- Storm
- Impact
- Other
-
Type of Damage
-
Gas Meter
-
Location
-
Photograph
-
Is Gas Turned On or Turned Off
-
Gas Check Required
-
Why Is The Gas Supply Turned Off
-
Mains Water Stop Cock
-
Location
-
Photograph
-
Is Water Supply On or Off
-
Why is the Water Turned Off
-
Electric Meter / Distribution Board
-
Location
-
Photograph
-
Electrical Test Required
-
Is Electricity Switched On or Switched Off
-
Why is the Electricity Switched Off
-
Boiler
-
Location
-
Photograph
-
Type of Boiler
- Combi
- System
- Heat Only
- Oil Fired
- Electric
- Other
-
Type of Boiler Fitted
-
Is Boiler Working
-
Why is Boiler not working
-
Key Safe Required
-
Location
-
Keysafe Number ( If Known )
-
Photograph
-
Access Given By Policy Holder
-
Alarm
-
Location of Panel
-
Photograph
-
Alarm Code / Fob
-
Alarm Code
Internal Areas
- Internal Areas
-
Rooms
- Lounge
- Sitting Room
- Dining Room
- Kitchen
- Kitchen / Diner
- Utility Room
- Boot Room
- Study
- Bedroom 1
- Bedroom 2
- Bedroom 3
- Bedroom 4
- Bedroom 5
- Bedroom 6
- En Suite
- En Suite 2
- Bathroom1
- Bathroom 2
- Shower Room
- Sauna
- Upstairs Toilet
- Downstairs Toilet
- Conservatory ( Internal )
- Entrance Hall
- Stairway
- Understairs Cupboard
- Landing
- Landing 2
- Hallway
- Porch
- Upstairs Hallway
- Basement / Cellar
- Garage Internal
- Other
-
Define Room
-
Length
-
Width
-
Height
-
Floor Area / Wall / Perimeter
-
Works Required
-
Photographs
-
Drawing
-
Annotate
-
Suspected ACM's Found
-
Location
-
Photographs
-
Type of Suspected ACM
- Asbestos Cement Board
- Spray Coating
- Textured Coating
- Thermoplastic Tiles
- Insulation
- Other
-
Define Suspected ACM Type
External Areas
- External Areas
-
External Areas
- Front Elevation
- Rear Elevation
- RHS Elevation
- LHS Elevation
- Conservatory
- Driveway
- Garage
- Roof
- Carport
- Other
-
Fragile Roof
-
Define External Area
-
Length
-
Height
-
Width
-
Floor Area / Wall Area / Floor Area
-
Works Required
-
Photographs
-
Drawing
-
Annotate
-
Suspected ACM's Found
-
Location
-
Photographs
-
Type of suspected ACM
- Asbestos Cement Board
- Spray Coating
- Textured Coating
- Thermoplastic Tiles
- Insulation
- Other
-
Define Suspected ACM Type
Welfare Certificate
-
As Homeowner / Occupier / Tenant, I give permission for the Staff of Building Repair Solutions Ltd and their Sub-Contractors to use the facilities detailed below.
-
Sanitary Conveniences Provided Within the Property
-
Sanitary Conveniences Provided via Portaloo
-
Washing Facilities
-
Rest Facilities, Provided within Trades Own Vehicle
-
Water Supply ( To Enable Works )
-
Electric Supply ( To Enable Works )
-
Signature
-
Date
-
The Signature below indicates that the " Responsible Person " identified, accepts for Building Repair Solutions Ltd, that should any person under the control of Building repair Solutions Ltd or their Sub-Contractors, misuse any of the facilities provided, that person will be dismissed from site and any costs incurred may be charged to the company and that permission to use the facilities withdrawn.
-
Name of Building Repair Solutions Ltd Responsible Person
-
Date
Additional Information
-
Start Date Arranged
-
Date
-
Alternative Accommodation Required
-
Reason for AA
-
Duration In Weeks
-
Furniture Storage Required
-
Areas Required
-
Household Pets
-
Type and Number of Pets
-
Vulnerable Parties
-
Description of Vulnerability
-
Skip Required
-
Location of Skip
-
Photograph
-
Parking Restrictions
-
Details of Restictions
-
Photograph of Drive/Road/Signage
-
Highway Working
-
Details of Highway Working
-
Photographs
-
Safe Access / Egress to Property
-
Details of Property Access/Egress
-
Photograph
-
Full Scaffold Required
-
Location of Scaffold
-
Temporary Roof Required
-
Photograph of Area To Be Scaffolded
-
Approximate M2 of Area To Be Scaffolded
-
Scaffold Tower Required
-
Standard Tower
-
Stair Access Tower
-
Ease and Adjust UPVC Doors/Windows
-
Specify Windows or Doors To Be Adjusted
-
Structural Engineer Visit Required
-
Reason for Visit
-
Additional LA Visit Required
-
Reason for Visit
-
Loss Adjuster
-
Building Regulations required
-
Provide Details
Planning or Listed Building Consent required
-
Planning
-
Provide details
-
Listed Building
-
Provide details
-
Conservation Area
-
Provide details
-
Site Plan
-
Additional Comments
-
Comments










