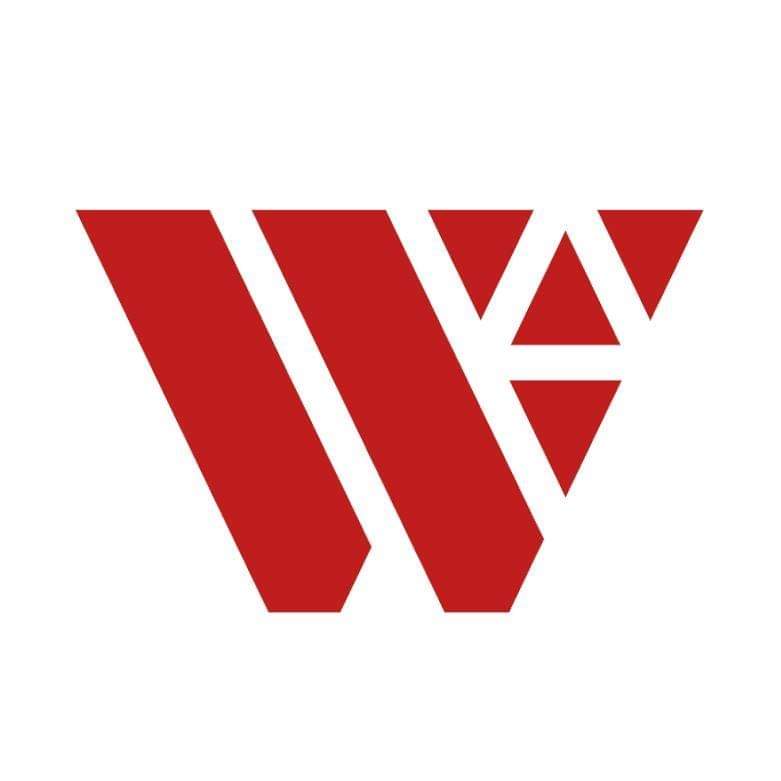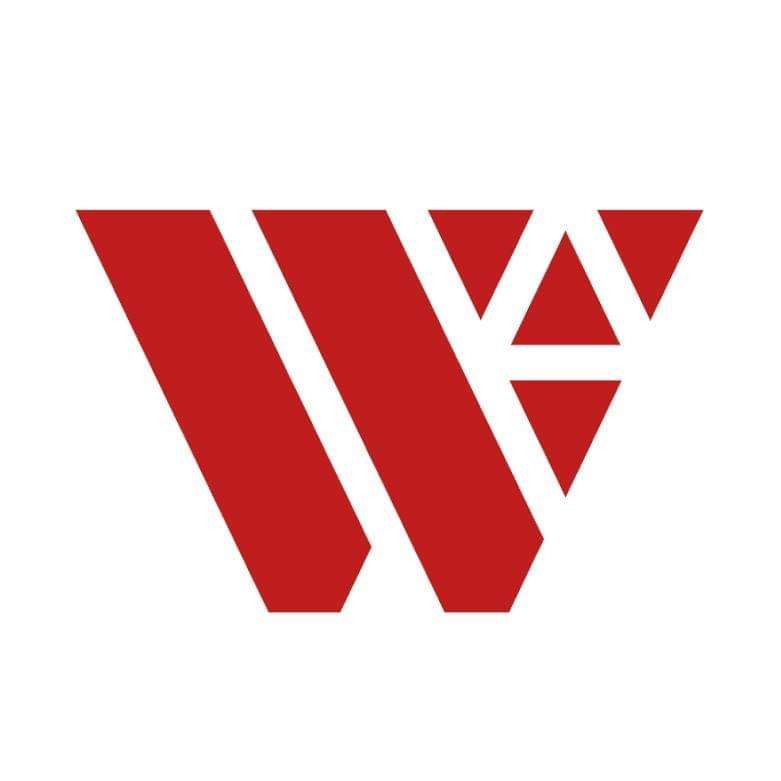Title Page
-
Site photo
-
Site conducted
-
Conducted on
-
Prepared by
-
Location
-
Site manager
Council and Pit
-
Pit finish level
-
Pit depth
-
Pit opening size
-
Trench Grate
-
Orifice size
-
Location of the Pit
-
Bottom of the pit constructed with required slope <br>
-
Iron steps
-
Overflow
-
Size of pipe inside the pit
-
Pit rendering
Inspection
-
Storm water tapping (Council)
-
Final inspection (Engineer if required such as Maroondah)
-
Final civil/Engineer inspection (Council)
-
Other
-
Stack located on designed location
-
Pit allowed under decking area
-
Sufficient Pit in backyard
-
Sewage ORG installed
-
Sewage IS installed
-
Sewage Vent installed
Water Tank
-
Charge pipe installed as per plan
-
No blockage on charge pipe
-
Charge pipe allowed on water tank designed location
-
Overflow allowed on water tank designed location







