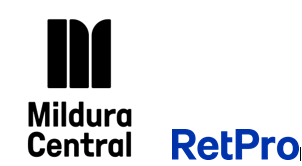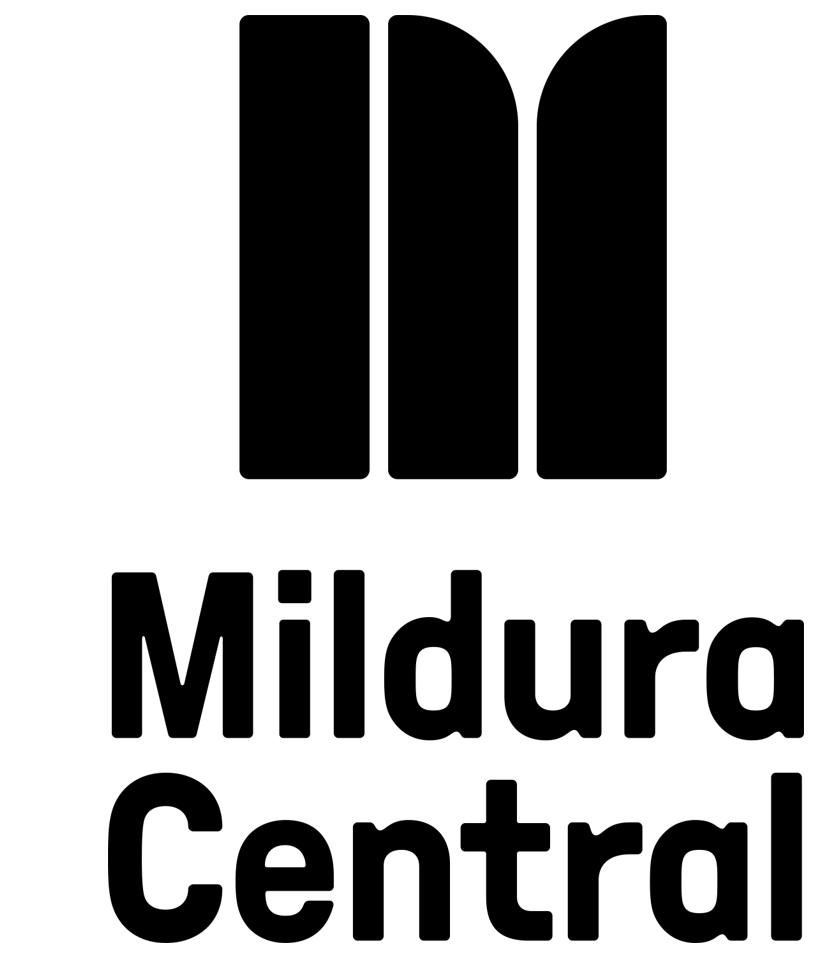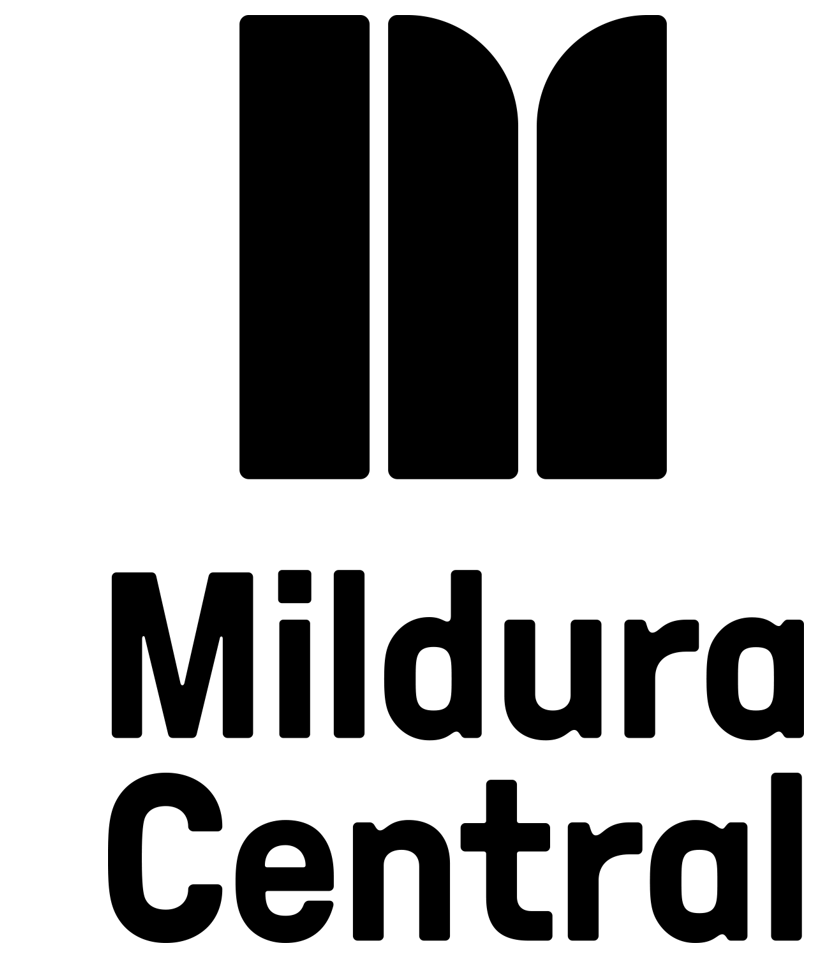Title Page
-
Site conducted
-
Conducted on
-
Prepared by
-
Location
-
-
Centre:
-
Position Title
-
Date of Inspection:
-
For each N response, explanatory commentary and corrective action must be recorded in Section B of this checklist
Car Parks & Traffic Management
-
Circle response
-
Conditions of entry signage in place and clearly visible (e.g. Park at Owners Risk, Closing times)
-
Car park surface free from pot holes (if no, take photos of all potholes or surfaces that require repair)
-
Speed reduction measures in place and effective (speed limit signs in place & consistent, speed humps located in high traffic areas)
Speed limit signs and traffic flow signs displayed
-
Line markings clear and painted with anti-slip paint
-
Line marking – pedestrian crossings in place within centre entry/exits and placed within high pedestrian / traffic areas
-
Pedestrian walkways signposted, clearly defined and unobstructed
-
Protective bollards and guards in place where required (e.g. in pedestrian areas where a vehicle could enter) and in good condition
Boom gates and roller shutters in good working order, and all safety beams and devices operating
-
Wheel stops present in car spaces opposite wall structures
All curbs edges highlighted to avoid slip/trip hazards
All exclusion/ exemption signs and disclaimers clear and visible
-
All lights within car park operational and all areas adequately lit
-
Large trees, if present in car park (or in other areas), inspected by a qualified arborist (record date of last inspection)
-
Maximum height measures and signage in place at undercover parking entrances
Loading Dock Management
-
Loading dock signage in place and visible with dock rules clearly defined
-
Loading dock line markings in place and clearly visible delineating vehicle/pedestrian access and exclusion zones
-
Loading dock area clean and free from rubbish or other obstructions
-
Elevated platform docks (if present) have high visibility (e.g. bright yellow, 15cm wide) and slip resistant application
-
Elevated platform docks (if present) have fall prevention barriers installed (e.g. if forklift used on platform and at pedestrian walkways and stairs)
-
Adequate lighting in place and operational
Building Exterior
-
Visual inspection completed to identify any loose or damaged bricks, tile, cladding etc. that may present a safety risk
-
External windows and glazing in good condition
-
Exterior lighting functioning and signage in good condition and clearly legible
-
Perimeter boundary inspection completed and any potential risks identified
-
Gutters, drains and grates are clear of debris and rubbish
Garden & Lawns
-
Plants and trees maintained to allow visibility at carpark entrances and corners
-
Gardens are clear of litter and any airborne debris hazards
-
Walkways clear of overhanging branches that present a potential safety hazard (e.g. lower than 2m)
-
Feature and general garden lighting in safe working order
-
Kerbing and garden bed borders in good conditions and clearly visible
-
Ponds, water features signposted e.g. NO SWIMMING
Footpaths & Walkways
-
Stairs and walkways in good condition
-
Non-slip treads on stairs provided and in good repair
-
Rooftop walkways – joining plates and walkway securely fixed, no missing sections
-
Roads and pavement – free from significant slip/trip/fall hazards
-
Painted surfaces that can be stepped on have been treated with anti-slip paint/material
External Access / Egress Public Liability
-
Pedestrian traffic areas (e.g. paths, walkway, stairs) outside of the centre in sound condition and absent from potential slip, trip or fall hazards
-
External steps and stairways have appropriate safety measures in place including hand rails, slip resistant edges in contrasting colour, warning signs for weather exposed areas
Internal Access / Egress Public Liability
-
Internal floor surfaces in sound condition and do not present a potential slip, trip or fall hazard (e.g. no uneven surfaces >5mm)
-
Wet weather management plan in place including wet weather matting and signage
-
Wet weather matting provides appropriate coverage
-
Slip resistant surfaces in place in required areas
-
Glass entrances suitably visible and marked for easy identification (i.e. decals)
-
Smoking prohibited in the centre and NO SMOKING signs at entrances
Automatic Doors
-
All automatic doors operational with no visible damage and annual service completed
-
Internal exit button functional when doors are locked
Building Interior – Common Areas
-
Floor surfaces even and maintained free from water and other liquids
-
Floor mats secured with non slip backing and edges in good condition
-
Carpeted areas in good order with no excessive wear or damaged seams
-
Hard floor surfaces in good condition with no gaps or loose tiles
-
Trip hazards identified and clearly marked (where present)
-
Hand rails installed for pedestrian ramps and stairs and in good repair
-
Directional signage and centre directories in prominent locations
-
All signage in good condition
Lighting levels adequate
-
Is lighting at safe a standard level through the centre?
Security cameras in place and reviewed for effectiveness
-
Are all cameras in operation?
Child rides all “sit in “ rides
-
Are all child rides free from damage and are currently in date for test and tag?
Are displays safely installed and maintained
-
Are they free from damage?
Vending machines, planters, ATMs, chairs/tables installed away from balustrades
-
Are they free from damage?
Vertical Transportation - Lifts
-
Lift motor room locked with appropriate signage in place (e.g. DANGER- Keep out, authorised personnel only)
-
Lift motor room clean and free from any items not specific to intended use
-
Lift motor room well ventilated with good lighting
-
Lift control cabinets locked and signed DANGER- Keep out, authorised personnel only
-
Emergency phones in Lifts tested and operational
Amenities (Toilets & Parents Rooms)
-
All access areas free from slip, trip and fall hazards
-
All amenities hygienic and well stocked with supplies
-
Lighting and ventilation suitable and operational
-
Parent room inspected with all change tables and equipment and signage in good condition
-
Amenities free from graffiti and offensive material
-
Suitable waste facilities and sanitary disposal units in place and frequently serviced
-
Sharps disposal units in place and serviced
Waste Management & Equipment (e.g. Compactors, Cardboard Balers etc.)
-
is the area and equipment free from damage, machines are working?
Rubbish bins cleared at regular intervals
-
Waste areas locked and signposted DANGER- Keep out, authorised personnel only & No smoking
-
Clear Safe Operational Procedures displayed and clearance zones identified on equipment
-
Access restricted to controls (e.g. locked with key) to ensure only trained operators can use equipment
-
Waste compactor fitted with Emergency Stop button and locking safety switch (isolation point)
-
All switches and control buttons clearly labelled and operating correctly
-
Waste collection areas clear and free from debris, rubbish and odours
First Aid
-
First Aid Kit available in CMO and Security Office
-
First aid kit in a prominent and accessible place and clearly identifiable
-
First Aid kit of sufficient size to hold the contents & appropriately sealed (e.g. closed but not locked)
-
First Aid kit and its contents kept clean and protected from damp and rust
-
First Aid kit fully stocked with no items out of date (refer to list in kit)?
-
List of emergency contacts and First Aiders present with the kit
Emergency Response & Fire Protection
-
All fire protection extinguishers and hose reels free from obstruction and easily accessible
Fire hose reels – clean, hoses correctly rolled
-
Fire extinguishers, hose reels, hydrants inspected on a six monthly basis with current inspection tags
-
Fire/smoke doors clearly signed, operational (open from the inside) and with internal/external access areas free from obstruction
-
Emergency evacuation plans clearly displayed in each area, include exit routes and correctly oriented
-
Illuminated exit signs in place at all locations of egress with emergency exist clearly marked
-
At least one exit sign visible from all locations
-
Paths of egress clear from obstruction
-
Emergency lighting in place and tested
-
Fire indicator panel free from faults
-
Isolation Register displayed
-
ASE / EWIS / Occupant Warning System in “Auto Mode”
-
Smoking prohibited in the centre and NO SMOKING signs at entrances
Contractor Management
-
‘Sign In’ register including site rules available for Contractor sign in and out
-
Contractor key lock box system in place, secure and in good condition with a key register
-
Emergency contact details of key centre personnel displayed and current
-
Centre Risk Register in place and available at designated sign in location
-
Copy of Hazardous Materials & Asbestos Register available at sign in location
Confined Spaces
-
Confined spaces identified with suitable signage in place (e.g. DANGER – confined space, entry by permit only)
-
Confined space entry permit system in place
-
Confined space register and Risk Assessment completed for all applicable areas
Electrical Safety
-
Electrical switch room/switch board locked, signage in place (eg DANGER-electrical hazard, keep out)
-
Electrical switch room clean and free from any items not specific to intended use
-
Electrical switch room well ventilated with good lighting
Smoke detectors installed in electrical switch room
-
Fixed and portable electrical equipment in good condition and tested periodically
-
Residual current devices (safety switches) tested regularly
-
Electrical switchboard cupboards have clear access and signage (DANGER- electrical hazard, authorised personnel only)
Cooling Towers
-
Cooling Tower Registration Certificates current and prominently displayed in the Plant Room
-
Cooling Tower Plant Room locked with signage place (e.g. DANGER- Keep out, authorised personnel only)
-
Cooling Tower basin and surrounds clean and free from any items not specific to intended use
-
Cooling Tower testing regime in place and monitored
-
Contractors’ chemicals are stored off site
Plant Rooms
-
Plant rooms looked with signage in place (e.g. DANGER- Keep out, authorised personnel only)
-
Hearing protection signage if plant room is noisy
-
Plant room clean and free from rubbish or debris
-
Trip hazards identified and highlighted (e.g. bunds)
Workshop/Plant safety guards are in place and in good condition
-
All dangerous machine parts guarded with solid guards (e.g. cannot be removed without tool)
-
Hot parts are guarded or have warning signage
-
Machine isolation (LOTO) points lockable and signposted
-
Plant room well ventilated with good lighting
-
Low overhead hazards highlighted and cushioned, with warning signage in place
Only non-conducting ladders available for use
-
Gas cylinders appropriately secured, protected from physical damage and located away from potential ignition sources. Spare cylinders stored outdoors, in cage
-
Pressure vessels are operating within safe working limits and service schedule
Electricals – earth leakage protection/RCD’s installed
-
Are RCD's installed and working
Working from Heights
-
Access to roof areas locked with signage in place (e.g. DANGER – No entry without permit)
-
Roof access controls in place and in good condition (e.g. ladders securely fixed, anchor points, fall prevention and arrest devices inspections within date),)
-
Roof areas free from any potential slip. trip or fall hazards
-
Skylights or brittle surfaces have barriers around or safety mesh and brittle roof warning signs
-
‘Working from Heights’ permit system in place
Cleaning
-
Cleaners’ room locked when unattended with clear identification and signage in place (e.g. Cleaners’ Room, and NO ENTRY, authorised personnel only)
-
Cleaner’s room well organised, clean and tidy
-
Cleaners’ room well ventilated with good lighting
-
All cleaning chemicals stored in designated, bunded areas. Flammables cabinet if more than 100L of flammable liquids
-
Chemical storage rooms locked with clear warning and restricted access signage
-
Cleaning chemicals clearly labelled within fit for purpose dispensers
-
Current Safety Data Sheets (dated within 5 years) and located in cleaners’ room
-
Register of cleaning chemicals available and up to date
-
Spill kits and eye wash facilities available, signposted and in easily accessible location
-
First Aid Kits available and well stocked
Tenant Issues
-
Tenant fixtures – check for protruding stability, overhead strike risks
-
Tenant potato chip and grapes are contained within spill proof containers
-
Florist has wet floor controls in place
-
Tenant HAZCHEM signage displayed and Centre Manager aware of the storage of any flammable materials on site
-
Tenant call alert systems are in place for duress and common areas cleaning
-
Tenant signs, stands and displays confined within tenant designated lease areas, Tenant materials are unlikely to spill/overspill into common areas (50 cm maximum)
-
Tenant fat fryers free of build up of grease and fat and maintenance records up to date
Other
-
Pest control - Baits located in safe locations
-
Clear access to meters (gas, water etc)
-
Rules and prohibited items displayed at entrances (e.g. no skateboards, bikes, animals, alcohol etc)
-
Scheduled maintenance plan in place including: essential services, lifts, travellators, automatic doors, first aid kits, fire equipment, cooling towers,
-
WorkSafe “If you are injured at work” poster displayed e.g. on staff noticeboard
Sign off
-
-
Completed By:
-
Position Title
-
Signature:
-
Date:
-
Approved By:
-
Position Title
-
Signature:
-
Date:
Corrective Actions
-
Have corrective actions been actioned upon.
-
Have all items that need actioning been completed
-
Completed by
-
Position
-
Date
-
Signature








