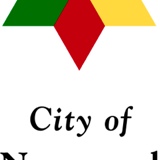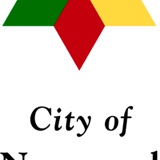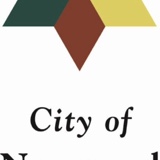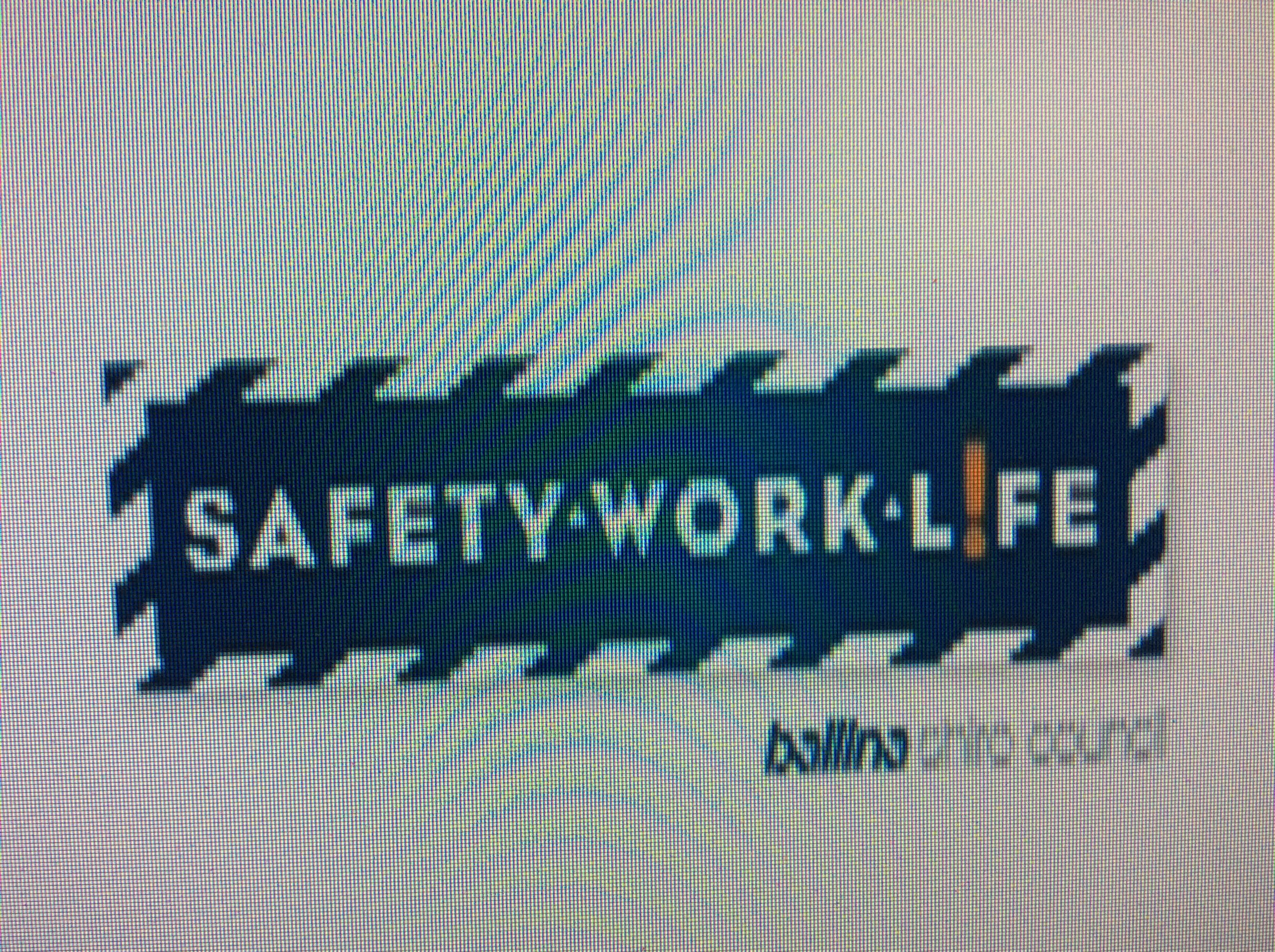Information
-
Audit title to reflect Month / Year the Inspection was conducted (i.e. JANUARY 2014)
-
Audit Title
-
Document No.
-
Client / Site
-
Conducted on
-
Prepared by
-
Additional Staff:
Inspection Categories
1 - Previous inspection
-
1.1 - Has the last inspection been reviewed?
-
1.2 - Have all tasks / hazards identified previously been actioned?
2 - Fire & Emergency Prevention
-
2.1 - Is there an evacuation plan displayed and understood by all employees?
-
2.2 - Are evacuation procedures discussed regularly? (3 to 4 times a year)
-
2.3 - Extinguishers in place, clearly marked for type of fire?
-
2.4 - Extinguishers recently serviced? (Check 6 monthly punch mark on yellow tabs.)
-
2.5 - Extinguishers clear of obstructions?
-
2.6 - Extinguisher no more than 1200 mm max height & base not lower that 100 mm?
-
2.7 - Fire extinguisher Indicator signs positioned 2.1 m above floor level? (Red signs depicting a fire extinguisher)
-
2.8 - Adequate direction notices for fire exits?
-
2.9 - Exit doors easily opened from inside?
-
2.10 - Exits clear of obstructions?
-
2.11 - Has the fire alarm system been tested in the past six (6) months?
3 - Lighting & Thermal Comfort
-
3.1 - Is there adequate natural lighting?
-
3.2 - No reflected light from walls, floors or ceilings causing glare to workers or customers?
-
3.3 - Light fittings clean and in good condition?
-
3.4 - Emergency exit lighting operable?
-
3.5 - Air Conditioning (AC) systems functioning normally? (Any complaints from staff?)
-
3.6 - No personal heaters / fans used by staff?
-
3.7 - If no AC system, natural ventilation is considered adequate?
4 - Building Safety
-
4.1 - Floor surfaces even and uncluttered?
-
4.2 - Entry and walkways kept clear?
-
4.3 - Walkways adequate and clearly marked?
-
4.4 - Intersections kept clear of boxes etc?
-
4.5 - Intersections allow sufficient warning of other staff approaching from other directions.
-
4.6 - Are tactile markers used to indicate stairwells?
-
4.7 - Are railings in good condition?
-
4.8 - Access ladders are in good condition?
-
4.9 - Ladders can only be accessed by authorised staff?
-
4.10 - Walkways & work procedures free from head hazards? (Working below others using tools / materials that could fall, overhangs or protruding corners etc)
-
4.11 - Safe Work Procedures / Safe Operating Procedures displayed for relevant tasks / equipment?
-
4.12 - Fixed Plant & Equipment regularly serviced and in good condition?
5 - Customer Service Areas & Workstation Hazards
-
5.1 - Are filing cabinets / shelving in good condition? (Secure, stable, not over loaded etc)
-
5.2 - Are office chairs in good condition? (Five star base on wheeled chairs, foot rails functional on drafting chairs, auto-lifts & backrest adjusters working properly)
-
5.3 - Are desks / work areas in good condition? (No damage, secure etc)
-
5.4 - Work areas are fit for function? (Sufficient space to conducted assigned role, area designed to limit unnecessary bending / twisting etc)
-
5.5 - Stable non-slip floor coverings in good condition?
-
Assessment of workstation configuration based upon observations of a 'sample' of staff work areas.
-
5.6 - Monitors (Screen Based Equipment) positioned to reduce glare from windows etc?
-
5.7 - Monitors (Screen Based Equipment) positioned so that the top of the screen is level with, or slightly lower than, individual eye level?
-
5.8 - Monitors (Screen Based Equipment) positioned approx. arm length from seated position?
-
5.9 - Mouse and keyboards positioned at same height?
-
5.10 - Under desk area not cluttered with files or personal effects?
6 - Rubbish Removal
-
6.1 - Bins located at suitable points around work stations?
-
6.2 - Bins emptied regularly?
7 - Storage Design and Layout
-
7.1 - Files and office materials stored in shelves / cupboards wherever possible?
-
7.2 - Storage areas designed to minimise lifting problems?
-
7.3 - Heavy and/or awkward items have not been stored above shoulder height?
-
7.4 - Floors around shelving clear of rubbish?
-
7.5 - Shelving and store rooms tidy and in good condition?
8 - Electrical Safety
-
8.1 - Safety switches installed?
-
8.2 - Safety switches tested every 6 months and tests recorded?
-
8.3 - No double adapters in use?
-
8.4 - Portable equipment tested and tagged?
-
8.5 - No broken plugs, sockets or switches?
-
8.6 - No power leads / data cables across walkways?
-
8.7 - No frayed or damaged leads?
-
8.8 - Power leads are not placed under load / stretched taut?
-
8.9 - No exposed wiring (i.e. All cables are either contained within conduit or behind walls)?
9 - First Aid Facilities
-
9.1 - Are first aid cabinets clearly labelled?
-
9.2 - Are first aid kits clean and orderly?
-
9.3 - Are contents checked every 6 months?
-
9.4 - No contents past their expiry date?
-
9.5 - Is there easy access to first aid cabinets?
-
9.6 - Employees aware of location of first aid cabinet?
-
9.7 - Are first aid officers accessible?
-
9.8 - Are emergency numbers displayed? (Emergency numbers may be included on evacuation plans)
10 - Chemical Safety
-
10.1 - Hazardous Substance Register complete and available?
-
10.2 - Material Safety Data Sheets available for all chemicals?
-
10.3 - Risk assessments completed for hazardous substances?
-
10.4 - All containers labelled correctly?
-
10.5 - Unused substances disposed of?
-
10.6 - Workers trained in the use of hazardous substances?
-
10.7 - If required is PPE available?
11 - Toilets
-
11.1 - Is there Adequate lighting within toilet facilities?
-
11.2 - Are the toilets and bathrooms maintained in a clean and hygienic condition?
-
11.3 - Are there sufficient consumables (paper towel, soap etc)?
12 - Kitchen / Communal Staff Areas
-
12.1 - Are kitchen benches clear of soiled dishes / utensils?
-
12.2 - Are kitchen benches free of mould and/or dirt.
-
12.3 - Fridge contents appear hygienic and within expiry dates?
-
12.4 - Communal areas free of rubbish and personal items.
-
12.5 - Electrical appliances clean and functional?
-
12.6 - Safe Work Procedures available for kitchen appliances?
-
12.7 - Public areas are maintained in a good condition? (i.e furniture is safe & fit for purpose, not used as additional storage space etc)
13 - Customer Engagement
-
13.1 - Cash handling procedures understood and applied by staff.
-
13.2 - Procedures / mechanisms in place to prevent public access to service / cash handling areas?
-
13.3 - Duress alarms installed?
-
13.4 - Fixed duress alarm system tested in the past twelve (12) months?
-
13.5 - Batteries for personal duress system changed/replaced within the past twelve (12) months?
14 - Library shelving & public areas
-
14.1 - All stock items stored safely so that they are not at risk of falling off shelves or causing injury?
-
14.2 - Shelving in good condition?
-
14.3 - Library areas are free of clutter?
-
14.4 - Children's play equipment is serviceable and in good condition?
-
14.5 - Children's area is kept clean and free from hazards (No sharp objectives or edges, no potential for children to climb objectives / furniture, no trip or slip hazards)?
Observations / Comments:
Sign Off
-
On site representative
-
Auditor's signature









