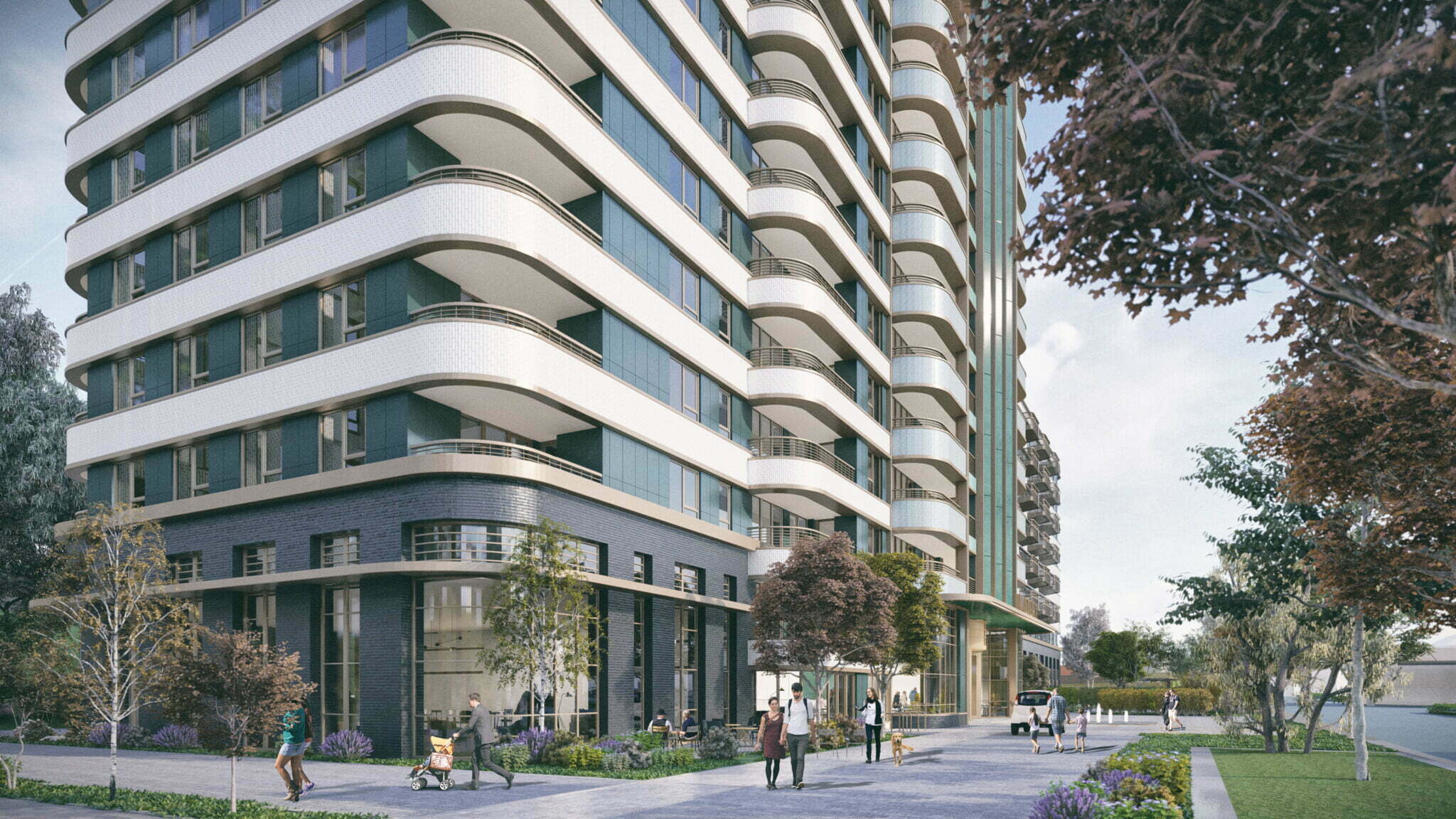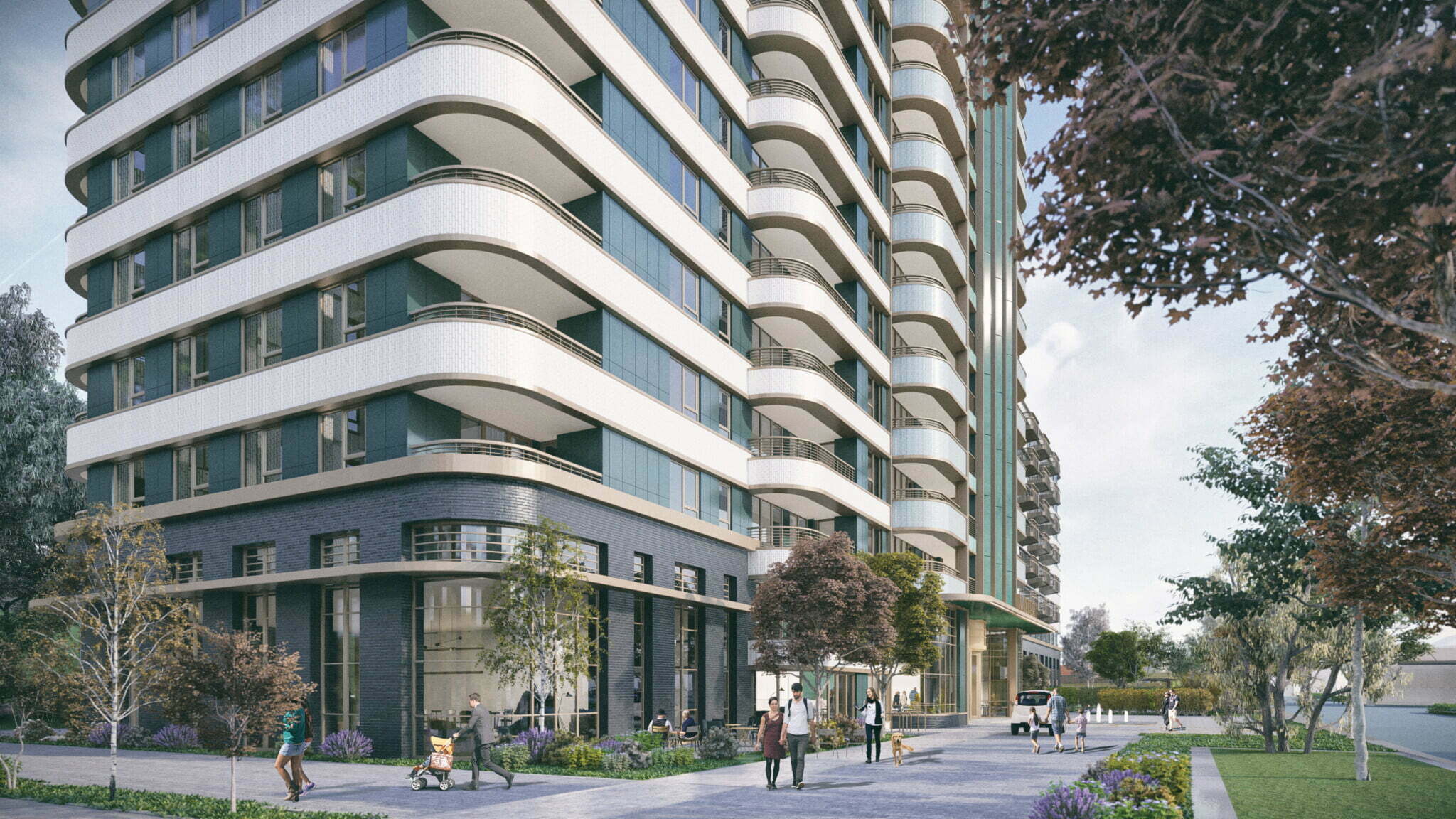Title Page
-
Conducted on
-
Location of QA
-
Photos of location
-
Prepared by
QA Inspection
TOP HATS
-
Has the correct top hat been installed
-
Has the top hat been installed to the correct centre's
-
Has the top hat been fixed to the SFS studs
-
has the correct fixings been used
-
Has the top hat been installed to the correct Hight & Level
-
Date & time of inspection
-
Inspected by
-
Inspected by
-
Photo of elevation
Helping Hand Brackets
-
Have the correct helping hand and brackets been used
-
Have the helping hands been set out correct as per design
-
Have all brackets been installed correct as per design
-
Have the correct fixings been used as per design
-
Has the horizontal bracket been installed
-
Has the horizontal brackets been fixed as per design
-
Has the correct slots and dead fix positions been used on the brackets
-
Date & Time of inspection
-
Inspected by
-
Inspected by
-
Photo of elevation
Fire stops HOLD POINT
-
Has the fire strategy location DWG been followed
-
Has the correct FSI paraflam 120 & 75 vertical fire barriers been installed
-
Are the vertical FSI fire barriers installed correct 2 non- combustible fixings centers per 1000mm piece
-
Have the retaining brackets been inserted 75%into the vertical fire barrier and has made intimate contact with substrate
-
Have all vertical fire barriers been tightly abutted
-
Is the vertical fire barriers under the correct compression minimum 5-10mm
-
Has the foil tape been applied to all joints and corners, internally & externally
-
Has foil tape been applied to all abutted joints and not covering the Intermescent strip
-
Has the correct FSI specification OSCB 75/25 horizontal fire barriers been installed
-
Have the horizontal retaining brackets been installed 3 brackets per 1000mm piece fixed at 250mm, 500mm and 750mm centers using non-combustible fixings
-
Have the horizontal fire barriers been installed with intimate contact with substrate
-
Have the horizontal fire barriers been installed tightly between all brackets
-
Has the required open cavity been achieved max gap of 25mm
-
Has the pig tails been installed correct and at the correct centers 250,500,750 per 1000mm
-
Date and time of inspection
-
Inspected by
-
Inspected by
-
Photos of elevation
Insulation
-
Has the correct spec insulation been installed
-
Has the insulation been abutted to each other with no visible gaps
-
Has the insulation been installed with intimate contact with substrate
-
Has the insulation been cut tightly around bracket penetrations
-
Has the correct fixings been used
-
Is the insulation free from damages
-
Date and time of inspection
-
Inspected by
-
Inspected by
-
Photos of elevation
Horizontal & Vertical rails
-
Has the correct Horizontal rail been used
-
Has sufficient fixings been installed to the horizontal rails
-
Have the correct dead fix and elongated holes been used
-
Has the correct terracotta rails been used
-
Has the terracotta rails been fixed correct
-
Are all rail correct as per grid line and datum
-
Are all rails lined and level
-
Are the terracotta channels free from bends / damage
-
Has sufficient fixings been installed to the terracotta rails
-
Has the setting out been followed as per design
-
Date & Time of inspection
-
Inspected by
-
Inspected by
-
Photos of elevation
Terracotta
-
Has the correct type of Tile been installed
-
Are the Tiles sitting on the clips correct
-
Are the Tiles lining up with each other
-
Are the Tiles flush with each other
-
Has the correct pattern been followed
-
Has the 10mm gap been maintained between tiles
-
Has the 30mm deflection joint been maintained
-
Has the cover plates been installed
-
is the Tiles free from damage
-
Has the movement joint been maintained
-
Date & Time of inspection
-
Inspected by
-
Inspected by
-
Photos of elevation







