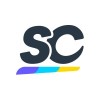Information
-
Audit Title
-
Document No.
-
Client / Site
-
Conducted on
-
Prepared by
-
Location
-
Personnel
1. Fire and Emergency
-
1.1 Fire Extinguishers are in place & free of obstructions with location sign visible – pin & seal intact and metal service tag stamped within 12 month period and in place.
-
1.2 Fire Hose Reels are free of obstructions with location sign visible and metal service tag stamped within 12 month period and in place.
-
1.3 Fire Blankets are free of obstructions with location sign visible and metal service tag stamped within 12 month period and in place.
-
1.4 Break glass alarms are intact and clear of obstacles.
-
1.5 Warden Intercom Phone (WIP) clear of obstacles and easily visible.
-
1.6 Fire sprinklers unobstructed.
-
1.7 Exit Signs are illuminated at all times & not obstructed from view in any way.
-
1.8 Fire Doors are not propped open with wedges or any other objects.
-
1.9 Egress Routes are clearways with no obstructions eg. Wheelchairs, trolleys etc.
-
1.1.0 Emergency number 7700 is displayed on all telephone sets.
-
1.1.2 Rainbow Booklet displayed and clearly visible and readily accessible for emergency use.
-
1.1.3 Disaster Manual is conveniently located for all staff to access.
-
1.1.4 R.A.C.E. Sign is in a convenient place and easy to see.
-
1.1.5 Evacuation (You Are Here) Sign is in a convenient place and easy to see.
-
1.1.6 Required Doors Kept Closed eg. Fire/smoke doors, office doors, where appropriate
2. Housekeeping & Environmental
-
2.1 Equipment Storage is adequate. Equipment eg. Materials/trolleys stored so as not to impede walking etc. Heavy and/or commonly used items stored at height between knees and shoulders.
-
2.2 Safety Steps available for equipment that is stored in high reach areas.
-
2.3 Floor Surfaces are safe. Wet floor signs in use if required – Floor coverings not torn or lifted – no cords stretched across floor – No obstructions
-
2.4 Corridors & Walkways safe. Not obstructed by equipment and are adequate for work activities.
-
2.5 Stairs & Steps are safe. Treads in good order – Handrails insitu – no Obstructions.
-
2.6 Ventilation is satisfactory. Work environment is not too hot or cold – Drafts not causing a concern.
-
2.7 Lighting is satisfactory. All lights operational and adequate – Diffusers (light covers) fitted.
-
2.8 Noise level is satisfactory. Equipment noise levels are monitored e.g. cleaning equipment, printers and copiers, radios.
-
2.9 Air Pollution is controlled. Emissions such as dust, vapours etc should be controlled by the appropriate system e.g. exhaust fans.
-
2.1.1 Waste is segregated. Waste is in appropriate bags or bins – bags or bins not over filled.
-
2.1.2 Amenities are clean there is no obvious uncleanliness.
-
If unsatisfactory, person responsible
- Plumbing
- Electrical
- Handyman
- Gardener
- Honeywell
- Other
-
2.1.3 Windows and doors frequently opened windows and doors are easy to open and do not stick etc.
3. Work Methods/Practice
-
3.1 Safe Work Practices. SWP’s developed and manual readily available to all staff.
-
3.2 Material Safety Data Sheets are available for all substances being used in the Department and accessible to all staff. MSDS is issued within the last 5 years.
-
3.3 Substances correctly stored. Substances are correctly stored in accordance with MSDS.
-
3.4 Extension Power Cords are safe. Cords must be tested every 12 months and not be damaged eg frayed or twisted – are not stretched across floors, wet or hot surfaces.
-
Next test due date
-
3.5 Power Boards. Only approved power boards to be used, check with Safety Officer or Electricians<br>– No double adaptors in use<br>
-
3.6 Electrical Equipment. Appliances are regularly maintained and records of maintenance checks kept
-
3.7 Steps / Footstools available to access high filing etc.
-
3.8 Office Chairs. Chairs should have adjustable height and back support mechanisms – Have five feet, with or without castors.
-
3.9 Work Station/Desk/Computer. Work station has been ergonomically set-up in accordance to Keyboard Workstation Checklist.
-
3.10 Communication – information must be accessible to all employees regarding OHS Committee Representatives, OHS Committee Meeting Minutes and Workers Compensation/Return to Work procedures.
4. Guarding & Protective Equipment
-
4.1 Guarding & Protective Equipment - is available, used correctly with appropriate PPE (eg. safety glasses, hearing protection) and well maintained.
-
Barrier cream
-
Sun cream
-
Ear plugs
-
Face shield
-
4.2 Hazard Warning Signs. Signs eg. Wet floor, construction, etc, are displayed where applicable.
-
4.3 Out Of Service Tags are available in Department and staff aware of correct usage.
-
4.4 Equipment Guarding. All plant and equipment adequately guarded eg. Guillotines etc.
-
4.5 Equipment Brakes and Safety Features – All brakes and safety features (eg. Emergency stop button etc) are operational.
-
4.6 Bottles & Containers are appropriately labeled. Labels are in accordance with the Calvary Mater Hazardous Substance Policy, if unsure, check with Safety Co-ordinator.
-
4.7 Drug cabinet & trolley kept locked when unattended.
-
4.8 Gas Cylinders stored/transported appropriately (secured restrained-can not fall off or over).
-
4.9 Disabled access. Check of disabled access for disabled staff/visitors.
6. Sign off
-
All information true and correct at time of inspection, please sign below.
-
Add signature








