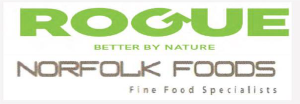Information
-
Permit No.
-
Property Address
-
Conducted on
-
Inspectors Name
Site Evaluation and Safety Equipment
-
Have you assed the site to ensure it is safe to enter?<br>
-
Do you have the appropriate safety equipment for this inspection (Boots, long sleeve shirt, hat, sun screen, safety vest, gloves)<br>
External of building
-
Point loads transferred direct to footings
-
Blocking in all corner
-
Bracing in place and fixed as required
-
Roof tie downs fitted
-
Lintels fitted correct size, grade and fixing
-
Studs sizes and grade compliant
-
Bottom plate adequately supported on frame or slab
-
Flashing around windows fitted
Internal of Building
-
Layout as per approved plans
-
Beams as per Engineers design and approved plans
-
Beam connections as per approved plans
-
Load points in correct location
-
Bracing in correct position and correctly fixed
Upper Floor Joists. (If not applicable continue to roof framing)
-
Upper Floor Joists. (If not applicable continue to roof framing)
-
Size and grade correct
-
Blocking in place and spaced correctly
Pitched Roof (If not applicable continue to truss roof framing)
-
Pitched Roof (If not applicable continue to truss roof framing)
-
Coupled roof ties in place and fitted correctly
-
Barrups installed correctly
-
Propping installed correctly
-
Rafters correct size and grade
-
Hanging and counter beams correctly fitted
-
Other issues compliant
Truss Roof Framing
-
Truss Roof Framing
-
Truss computations and layout provided
-
Layout of trusses matches truss design in approved plans
-
Girder trusses supported on load transfer points
-
Fixing of trusses as per manufacturers details
General photos
-
Add photos
Result
-
Approved/Not Approved
-
Issue Direction
-
Issue Notice or Order
Signature
-
Inspectors Initials













