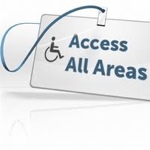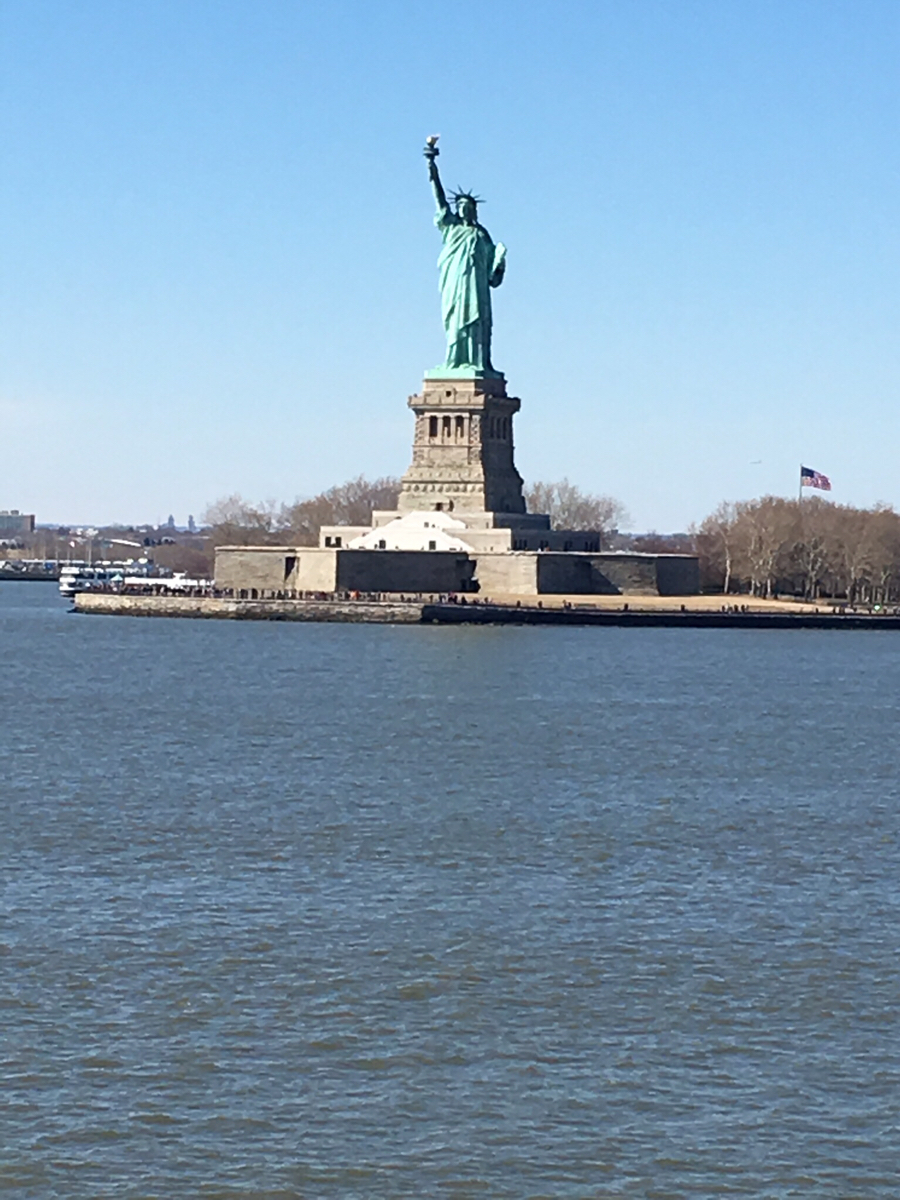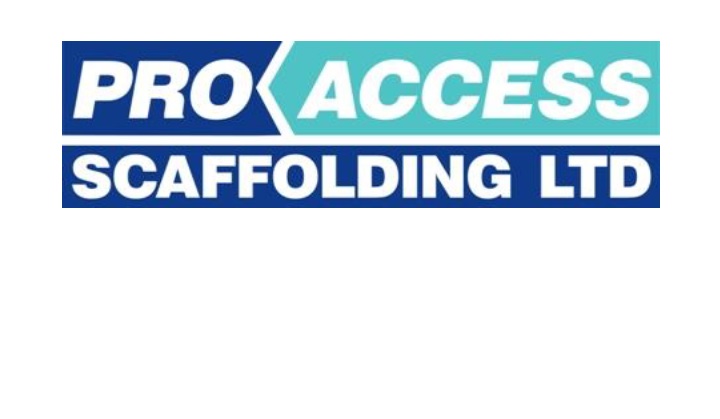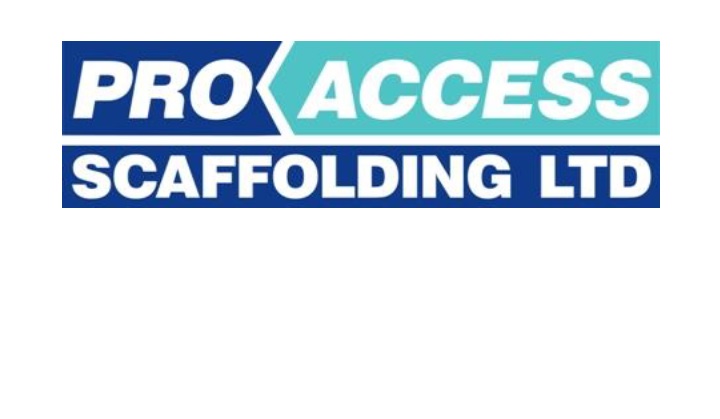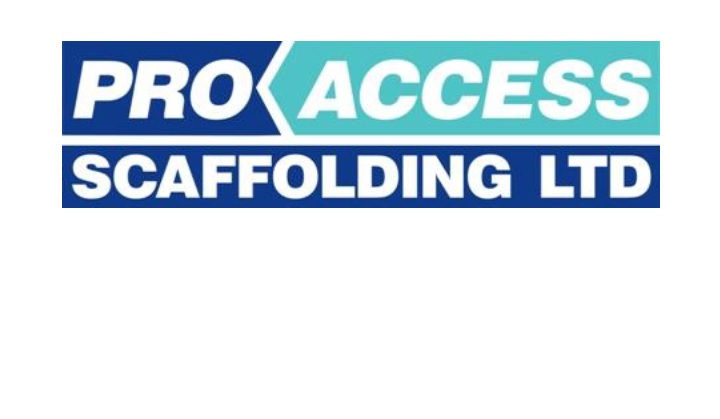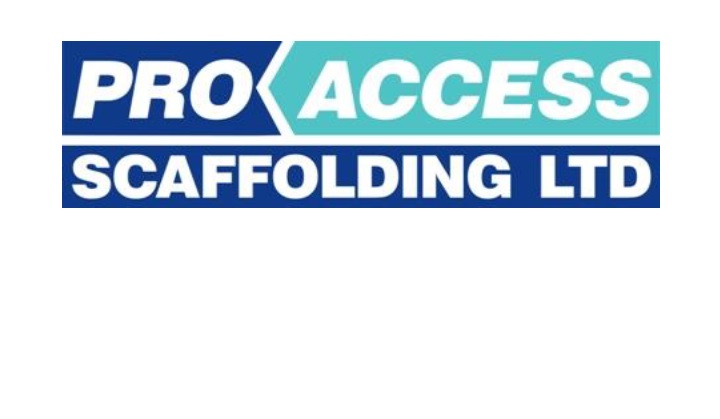Information
-
Document No.
-
Audit Title
-
Client / Site
-
Conducted on
-
Prepared by
-
Location
-
Personnel
1.0 APPROACHABILITY
1.1 Car Parks
-
NZS 4121:2001 states where car parking is provided, spaces for people with disability shall be provided on the scale of: 1-20 parks, provide not less than 1 accessible space. 21-50 parks not less than 2 accessible spaces. For every additional 50 parks (or part) provide not less than 1
-
Car park dimensions: Width - not less than 3200mm (3500mm if beside an obstruction) Length - not less than 5000mm. Vertical clearance not less than 2500mm along route and at park
-
1.1.1 - Are the correct number car parks provided?
-
1.1.2 - Is the accessible car park the correct size?
-
1.1.3 - Are car parks on an accessible route?
-
1.1.4 - Are correct signage and car park marking provided?
-
1.1.5 - Are car parks located on a surface with a max 1:50 slope?
1.2 Accessible Route
-
The accessible route is defined in the NZBC as "an access route usable by people with disabilities. It shall be a continuous route that can be negotiated unaided by a wheelchair user. The route shall extend from street boundary or car park to those areas within the building required to be accessible to people with disabilities to carry out normal functions and processes within the building".
-
1.2.1 - Is an accessible route identifiable from the street?
-
1.2.3 - Is the accessible route free from obstructions and projections?
-
1.2.2 - Is adequate signage provided?
-
1.2.4 - Is an accessible route identifiable from the car park?
-
1.2.5 - Is adequate signage provided?
1.3 Footpaths
-
Slopes steeper than 1:50 to be treated as ramps. Slopes (1:20 to 1:30) to have level landing/rest area (1200mm minimum length) every 18m of horizontal run (or 750mm of vertical rise)
-
1.3.1 - Are footpaths a minimum width of 1200mm?
-
1.3.2 - Is the transverse gradient not more than 1:50?
-
1.3.3 - Is the footpath surface compliant?
-
1.3.4 - Is the footpath 25mm above adjacent ground or has protection been provided by 75mm upstanding or low barrier?
-
1.3.5 - Have appropriate level landings/rest areas been provided?
1.4 Ramps and Handrails
-
- Ramps to have gradient of no more than 1:12. - 75mm upstand to be provided to prevent drop off. - Approach to ramp to be visible and allow wheelchair turning space. - Ramps with slope of 1:12 to have landing / rest area (1200mm minimum length) every 9m of horizontal run. - Ramp surface to be slip resistant. - Landing areas to allow 1200mm space clear of door swings.
-
1.4.1 - Are ramps compliant?
-
Handrails to ramps to be: - Securely fixed. - Graspable. - Dimensions 32-50mm round or 45-50mm flat/round. - Height 900-1000mm vertically above plane surface of ramp and parallel to pitch. - Clearance 45-60mm from wall. - No obstruction to passage of hand along rail. - Extend 300mm past top and bottom transitions of the ramp. - Continuos around landings. - Domed button fixed 150mm from both ends
-
1.4.2 - Are handrails compliant?
2 .0 ACCESSIBILITY
2.1 Entrance
-
The design of a main entrance to a building shall have: - A level approach space no less than 1200mm x 1200mm both inside and outside door entrance. - Entrance way should be illuminated as to be clearly distinguishable from surroundings. - Any automatic door opening device to remain open for at least five seconds and have strongly contrasting visual strip on leading edge. - Automatic door to be activated by people approaching at shallow angles. - Thresholds should be eliminated whenever possible.
-
2.1.1 - Is the main entrance on an accessible route?
-
2.1.2 - If main entrance is not accessible is there direction signage indicating location of accessible entrance?
-
2.1.3 - Is the entrance compliment?
2.2 Corridors and Doorways
-
Clear opening width of doorway is: - 760mm (1200mm clear approach space) - 1000mm (1000mm clear approach space). - 1200mm (960mm clear approach space). - Double doors to have at least one leaf that provides a minimum clear opening of 760mm.
-
2.2.1 - Are there accessible routes extending from the accessible entry to all spaces that are required to be accessible?
-
2.2.2 - Is the accessible route minimum 1200mm wide?
-
2.2.3 - If corridors are less than 1200mm wide, have doorways off corridor been made wider to compensate?
-
2.2.4 - Are doorways compliant?
2.3 Doors
-
Door swing to allow 1200mm minimum clear space in corridor and lobby spaces. - Dual swing doors to have visibility glazing panels. - Full length door glazing to have visibility markings. - Doors to have obvious colour contrast with surroundings. - Door hardware to have obvious colour contrast
-
2.3.1 - Are doors compliant?
2.4 Public Facilities
-
Where public counters or desks are provided in reception areas at least one should be accessible, for both the public and staff using it. - Accessible portion of the counter to have work top surface 775mm above floor , with 675mm min. height clearance under for a depth of 540mm. - Public telephones to comply with NZS 4121 Section 11.2
-
2.4.1 - Are public facilities compliant?
2.5 Lifts
-
Lifts are required as follows: - In all buildings with four or more floors. - In a three floor building when the total gross floor area of the two upper floors is 500m2 or more and the design occupancy exceeds 50 persons. - In a two floor building when the gross floor area of the upper floor is 400m2 or more and the design occupance exceeds 40 persons
-
2.5.1 - Is a lift required?
-
2.5.2 - If required is a lift provided?
-
Accessible lift to comply with the following: - To be on accessible route. - Lobby to have 1800mm unobstructed depth in front of lift doors. - Car floor to have 1400x1400mm internal dimensions. - Doors to have 900mm clear opening. - Doors to be readily distinguishable from their surroundings. - Doors to remain open for at least 5 seconds before starting to close. - Car has handrails on walls to NXBC D1/6.0 or NZS 4121 Fig.26. - All controls have tactile features. - Lift indicators to be provided to NZS 4121 cl 9.2.5.
-
2.5.3 - Is lift if provided compliant?
2.6 Stairs
-
All multi-storeyed buildings that are required to be accessible to have at least one accessible stair. - Stair treads 310mm min. Risers 180mm max (of uniform height over each flight). - Landings to have 900mm min. depth (1200mm recommended). - Maximum total rise of 2500mm between landings. - No open risers, no winders, no spiral stairs. - Nosings to be rounded, and colour contrasted with rest of tread. - Colour contrasted change of floor surface texture provided at head and foot of stair.
-
2.6.1 - Is there a requirement for accessible stairs?
-
2.6.2 - If required are the stairs compliant?
-
Stair handrails to have the following requirements: - To be provided on both sides of stair. - Have no obstruction to the passage of the hand along the rail. - Are continuous around landings. - Extend 610mm beyond the foot of the stair and min. 300mm beyond the head of the stair. - To be at the same slope as the pitch line. - To be 900mm and 1000mm above pitch line. Handrail profiles to be to NZBC D1/AS1 Fig.26. Handrails to have no projecting ends and have domed buttons 150mm from the ends.
-
2.6.3 - Are stair handrails compliant?
3.0 USABILITY
3.1 Door Controls, Window Controls, Sockets and Light Switches
-
Controls and operating mechanisms installed along accessible route and in usable spaces to comply with the following: - Doors to be operable with one hand. - Door handles to be fixed between 900mm and 1200mm above floor level. - Door handles to be lever action with end turned towards the door. - Door closers to have minimum tension required to bring door to closed position. - Electronic access units to have 1200mm x 1200mm level space adjacent and be installed 900mm-1200mm above floor level. - Window locking and opening controls located between 900mm and 1200mm above floor level. - Light switches horizontally aligned with door handles. Socket outlets located between 500mm and 1200mm above floor.
-
3.1.1 - Are door controls, window controls, sockets and light switches compliant?
3.2 Toilet Facilities
-
Sanitary fixtures (WC pans and basins) shall be provided in accordance with NZBC requirements based on the design occupancy for the user group. For schools the following is required: 1no. for less than 300 occupants, 2no. for more than 300 occupants.
-
3.2.1 - Location
-
- On accessible route?
-
- On main entry level (if applicable)?
-
- Located so that access is not via an area restricted to one sex?
-
- Route does not transverse tenancies?
-
3.2.2 Size and Layout
-
Minimum dimensions of space to be 1900mm x 1600mm. Fixtures and fitting must allow and not restrict 1500mm turning circle.
-
- Is size and layout compliant?
-
3.2.3 Doors
-
If doors are hinged they should swing outwards unless the space is sufficiently large to provide turning radius of 1500mm, sliding doors are also acceptable. Door to have 760mm minimum clear opening (with 1200mm clear space in any lobby between door swing arc). If hinged the door should have a grab rail on the inner face. Door should have an indicator bolt of sufficient size as to be usable by a person with limited hand movement.
-
- Are toilet facility doors compliant?
-
3.3.4 Fixtures and Fittings
-
Horizontal grab rail beside WC pan fixed 700mm above floor. - Vertical leg of grab rail fixed between 150mm and 250mm from front of pan. - Top of WC pan is 460mm above floor. - Front edge of WC pan is 700-750mm from wall behind. - Toilet paper holder is located in correct zone. - Washbasin has 675mm min. underside clearance from floor and is located min. 300mm from front of WC pan. - Taps on washbasin have capstan or level handles (hot tap to left of cold tap).
-
- Are fixtures and fittings compliant?
-
Date/time accessibility audit carried out:
-
Audit carried out by






