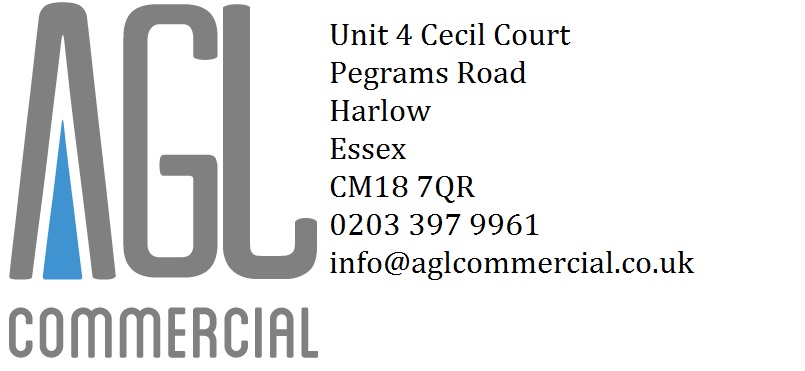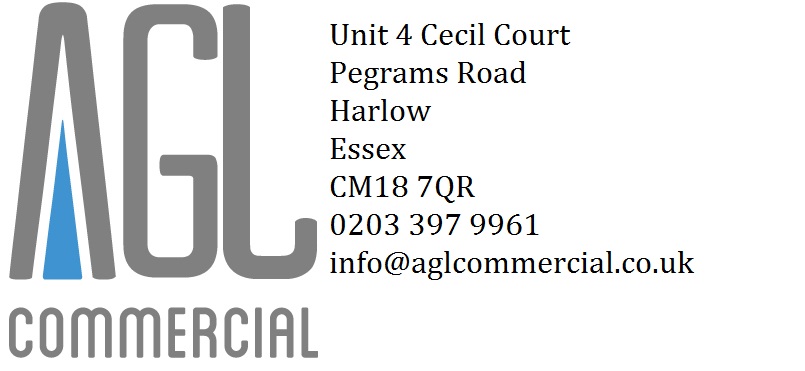Information
-
Site
-
Simpro Job Number
-
AGL Project manager
-
Principle Contractor site Manager
-
Pre Validation carried out on
-
Pre Validation Conducted by
Disclaimers
Objective
-
Before the planned refurbishment works for this site have begun, it is important to carry out electrical
validation checks to the existing installation. The checks highlighted within this report are intended to
provide the client with a clear understanding of the general condition of the inherited installation before the
proposed works have commenced. More specifically to check and confirm;
- That all aspects of the existing installation are defect free and suitable for continued use and/or
alteration,
- That the existing installation is adequate to meet all current regulatory standards,
- Confirm there are a sufficient number of emergency light fittings to achieve building control
compliance for the proposed layout.
Disclaimer
-
The engineers that have carried out these checks believe that the information contained within this
assessment report to be correct at the time of printing, however AGL Commercial Ltd does not accept
responsibility for any consequences arising from the use of the information herein. The report is based on
matters which were observed or came to the attention of the engineers during the day of the assessment
and should not be relied upon as an exhaustive record of all possible risks or hazards that may exist or
potential improvements that can be made.
Confidentiality Statement
-
In order to maintain the integrity and credibility of the risk assessment processes and to protect the parties
involved, it is understood that the AGL Commercial Ltd will not divulge to unauthorized persons any
information obtained during this risk assessment unless legally obligated to do so
-
These tests are to check for sufficient quantity, suitability & compliance of existing lighting system with regards to the proposed new lighting layout required for these refurbishment works.
Document Details
-
Client Contact
-
Test duration -
-
Reason For Test
-
Test Start TIme
Light Fitting Schedule
-
Fitting type
Fitting
-
Make / Model / Part number etc.
-
Lamp details
-
Maintained or Non-maintained
-
Battery details
-
Battery Images
-
Inverter details
-
Inverter Images
-
Ballast Details
-
Ballast Images
-
Type
-
Notes?
-
Add media
Site Specific Checks
-
Are WC's in the tenants demise?
-
- In toilet areas without a window an emergency light will be required.
- Any toilet larger that 8 square meters an emergency light is required.
- Any toilet cubicle with floor to ceiling doors and no window will require an individual emergency light. -
In regards to the above information does this meet emergency lighting requirements.
-
- In corridors with two doors a minimum of two emergency lights will be required.
- In corridors used as escape routes a minimum lux level of 1 is required along the whole route.
- Escape routes also require emergency exit signs that are illuminated at least 5 lux. -
Is there sufficient emergency lighting above fuse board, risers and any distribution equipment?
-
Please provide more information
-
In Regards to the above does corridor lighting meet the requirements?
-
Please provide more information
-
General visual condition of fittings satisfactory?
-
Please provide more information
-
General visual condition of wiring satisfactory?
-
Please provide more information
-
Emergency key switching in use and adequate?
-
Please provide more information
-
Lux readings under test conditions at sufficient levels? <br>
-
Please provide more information
-
Notes
Test results & observations
-
Fitting
Label
-
Fitting Type
-
Location, also Mark Up on drawing
-
Charge Light / LED
-
Is it visible?
-
Working before test?
-
Working after Test?
-
Lamps in Test Condition
-
Lit at start of test?
-
Lit for full 3 hours?
-
Re-lit after test?
-
Notes? Any specific Comments or remarks
Images
-
Any other picture that may be required such as drawings
Image
-
Add media







