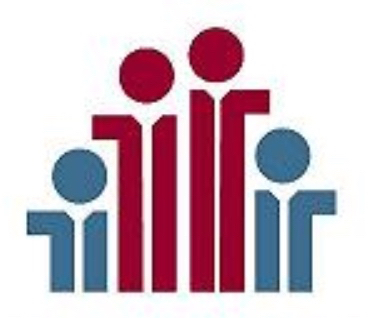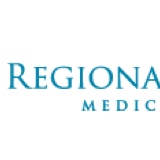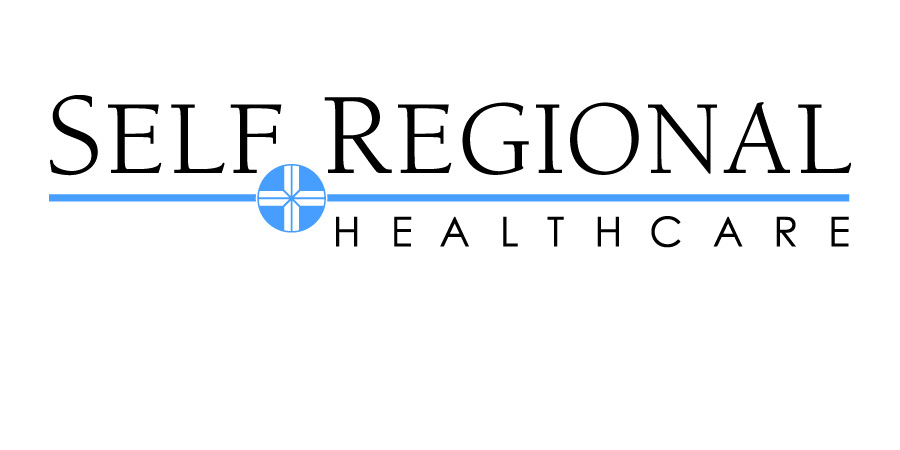Information
-
Document No.
-
Conducted on
-
Prepared by
-
Location
-
Personnel
Start of Patient Room Audit
Start of Patient Room PM Audit
-
This Patient Room PM program has been developed in conjunction with Patient Placement and the Facilities Department. This Patient Room PM program is to assure that all patient rooms are kept in a safe and comfortable environment for our patients and visitors. When facilities has completed their work, Patient Placement will be contacted and they will ensue that the patient room will get cleaned by EVS and returned to service.
-
Call Patient Placement to close patient room. Record the time and date you spoke to Patient Placement. Call 21616 - SLH
-
Post "Room closed for routine maintenance" sign on door jamb
-
Room Details
-
Enter site location, building name, floor, and room number
-
Add picture of room.
-
Create a TMS WorkOrder PM/PE for this patient room. Document the TMS WorkOrder number here.
-
All line items on this document must be filled out by the techincian
-
Notes
Patient Bed Audit
Patient Bed 1 Operational Checks.
-
Check head up/down function for correct operation.
-
Check knee up/down function for correct operation.
-
Check bed up/down function for correct operation.
-
Check Trendelenburg and Reverse Trendelenburg for correct operation.
-
Check night light on bed for correct operation (this is on a photocell and will need to be covered).
-
Check all side rails for correct operation (this will include locking in rail in the "up" position along with testing all rail switches for proper operation).
-
Check power cord and wall outlet for damage.
-
Using the pillow speaker control, check for all television channels and that those channels have a clear picture.
-
Using the pillow speaker control, check the Volume control for loud, clear, and correct operation.
-
Using the pillow speaker control, check lighting control for proper operation.
-
Enter bed 1 model number and serial number (located on the bed rail)
-
Add media
Patient Bed 2 Operational Checks
-
Check head up/down function for correct operation.
-
Check knee up/down function for correct operation.
-
Check bed up/down function for correct operation.
-
Check Trendelenburg and Reverse Trendelenburg for correct operation.
-
Check night light on bed for correct operation (this is on a photocell and will need to be covered).
-
Check all side rails for correct operation (this will include locking in rail in the "up" position along with testing all rail switches for proper operation).
-
Check power cord and wall outlet for damage.
-
Using the pillow speaker control, check for all television channels and that those channels have a clear picture.
-
Using the pillow speaker control, check the Volume control for loud, clear, and correct operation.
-
Using the pillow speaker control, check lighting control for proper operation.
-
Enter bed 2 model number and serial number (located on the bed rail)
-
Add media
-
Notes
Patient Room Nurse Call System
Bed 1 Nurse Call System Audit
-
Always notify nursing that you will be testing the nurse call system
-
Activate nurse call at the pillow speaker
-
Did the light above the patient room door light up?
-
Could the nurse call tone be heard in the hallway?
-
Did the system indicate correct room number (check at the nurse station console)?
-
Does the audio sound work at the nurse station console and/or with the Cisco phones?
Bed 2 Nurse Call System Audit
-
Always notify nursing that you will be testing the nurse call system
-
Activate nurse call at the pillow speaker
-
Did the light above the patient room door light up?
-
Could the nurse call tone be heard in the hallway?
-
Did the system indicate correct room number (check at the nurse station console)?
-
Does the audio sound work at the nurse station console and/or with the Cisco phones?
Bathroom/Shower Emergency Switch Audit
-
Always notify nursing that you will be testing the nurse call system
-
Activate emergency pull switch
-
Did the light above the patient room door flash at a high rate indicating an emergency call?
-
Could the nurse call emergency tone be heard in the hallway?
-
Did the system indicate correct room number (check at the nurse station console)?
-
Does the nurse console have audio tone indicating emergency call?
Bed 1 Code Blue Nurse Call System Audit
-
Always notify nursing that you will be testing the nurse call system
-
Activate Code Blue Switch
-
Did the light above the patient room door flash at a high rate indicating an emergency call?
-
Could the nurse call emergency tone be heard in the hallway?
-
Did the system indicate correct room number (check at the nurse station console)?
-
Does the nurse console have audio tone indicating emergency call?
Bed 2 Code Blue Nurse Call System Audit
-
Always notify nursing that you will be testing the nurse call system
-
Activate Code Blue Switch
-
Did the light above the patient room door flash at a high rate indicating an emergency call?
-
Could the nurse call emergency tone be heard in the hallway?
-
Did the system indicate correct room number (check at the nurse station console)?
-
Does the nurse console have audio tone indicating emergency call?
-
Notes
Medical Gases Audit
Medical Gases Zone Valve Box
-
Check and record main oxygen pressure (normal range is 40-60psi).
-
Check and record main vacuum pressure (normal range is 12-29inHg).
-
Check and record main medical air pressure (normal range is 40-60psi).
Patient Room Medical Gases
-
Patient Room Oxygen Outlets
-
Test all oxygen outlets for leakage and proper latching.
-
Conduct flow test on all oxygen outlets (outlets must flow more than 7 SCFM in order to pass this test).
-
Purity test must be greater than 98% oxygen on all oxygen outlets. Any reading less than 98%, room must be taken out of service and Lead Engineer contacted.
-
Check for particulate in filter on SCFM tester, replace filter after each test.
-
Total number of oxygen outlets in patient room.
-
Patient Room Vacuum Outlets
-
With an ultrasonic tester, test all vacuum outlets for leakage and proper latching.
-
Conduct flow test on all vacuum outlets (outlets must flow more than 3 SCFM in order to pass this test).
-
Total number of vacuum outlets in patient room.
-
Patient Room Medical Air Outlets
-
Test all medical air outlets for leakage and proper latching.
-
Conduct flow test on all medical air outlets (outlets must flow more than 7 SCFM in order to pass this test).
-
Purity test must be between 27-31% oxygen on all medical air outlets. Any reading less than or greater than 27-31%, room must be taken out of service and Lead Engineer contacted.
-
Total number of medical air outlets in patient room.
-
Notes
Patient Room Mechanical, Electrical, and Plumbing (MEP) Audit
Mechanical Systems
-
Remove and clean all return and exhaust grills.
-
Check thermostat for correct temperature and calibrate thermostat if necessary. Temperature range should be between 70-74 degrees.
-
Clean and change air filter in fan coil unit, or if convector, clean and install flo-tabs.
Electrical and Lighting Systems
-
Bed 1: check over the bed light and switches (pull cords, wall switches, and lamps) for correct operations.
-
Bed 2: check over the bed light and switches (pull cords, wall switches, and lamps) for correct operations.
-
Check main room lighting for proper operation and condition.
-
Check bathroom lighting for proper operation and condition.
-
Check night light for correct operation.
-
Replace any burnt light bulbs in the main room and/or bathroom.
-
Check all duplex receptacles for correct polarity, integrity, and tension (ground plug needs more than 4 ounces of tension).
-
Enter the total amount of duplex receptacles checked in the patient room (including all bathroom duplex receptacles).
-
Check fan 1 for proper placement and function. Clean fan if needed.
-
Check fan 2 for proper placement and function. Clean fan if needed.
-
Check clock 1 for proper operation, location, and time. Replace batteries as needed.
-
Check clock 2 for proper operation, location, and time. Replace batteries as needed.
Plumbing Systems
-
Check all plumbing systems for leaks (check floor and walls for signs of a leak). Use a moisture scanner to determine any leaks.
-
Replace any plumbing fixture parts that are corroded or rusty.
-
Check all faucet handles for correct alignment and movement.
-
Check toilet seat condition for looseness, damage, wear, and integrity.
-
Notes
Patient Room General Maintenance Audit
Carpentry
-
Main door: inspect lockset, hinges, and hardware for correct operation. Did the door close correctly and positively latch?
-
Main door: Does the door have correct clearance? <br>Clearance/Gaps (1/8" side and top, 1" undercut Non-Rated door, 3/4" undercut Rated door)
-
Pictures, wall hangings, bulletin boards, dispensers, and sharps. All in good shape, hung strait, well secured, and in good working order?
-
Cabinets surfaces, hinges, locks, and drawer glides in good condition?
-
Window blinds, wall protection, and corner guards installed and in good condition in main room and bathroom?
-
Bathroom door: inspect lockset, hinges, and hardware for correct operation. Did the door close correctly?
-
Ceiling tile and track in good condition in main room and bathroom?
-
Floor tiles, vinyl, and cove base in good condition in main room and bathroom?
-
Clean and inspect Bed 1 Nurse Server for proper operation (DANGER, sharps have been found while cleaning. Replace batteries in lock.
-
Clean and inspect Bed 2 Nurse Server for proper operation (DANGER, sharps have been found while cleaning. Replace batteries in lock.
Painting
-
Check general condition of paint in room; rate good, fair, or poor. If fair or poor is checked, create a work order so the room can be painted at a later date.
-
TMS WorkOrder number if applicable.
Signage
-
Main room signage: hallway room number sign not damaged and secured.
-
Main room signage: door frame number in place and in good condition.
-
Main room signage: is signage in main room and bathroom in good condition and secured (remove all hand written signage).
-
Notes
Life Safety Audit
Life Safety Inspection
-
Check smoke detector and sprinkler head in patient room for dust, debris, and proper opeation
-
Hallway: in the path of egress is there a correct egress signage for emergency egress?
-
Hallway: enter the hallway from the patient room, look both directions and see if there are lighted and visible Exit Sign in both directions.
-
Hallway left: are all ceiling lights working and does the stairwell door operate correctly (self closing and positively latching)?
-
Hallway right: are all ceiling lights working and does the stairwell door operate correctly (self closing and positively latching)?
-
Check both hallways ceilings and walls for any holes and gaps in the walls and ceiling tiles. Create a work order for any necessary repairs.
-
Notes
Completion of Patient Room Audit
Completion of Patient Room PM
-
Call Patient Placement that the Room PM is complete and is ready for cleaning.
Call 21616 - SLH -
Enter the name of the person that you spoke to in Patient Placement.
-
Remove "Room closed for routine maintenance" sign from door jamb.
-
Complete TMS Work Order that was created for this room PM.
-
Email the completed Audit to the Lead Engineer
-
Notes
-
Additional pictures
-
Add media
-
Add media










