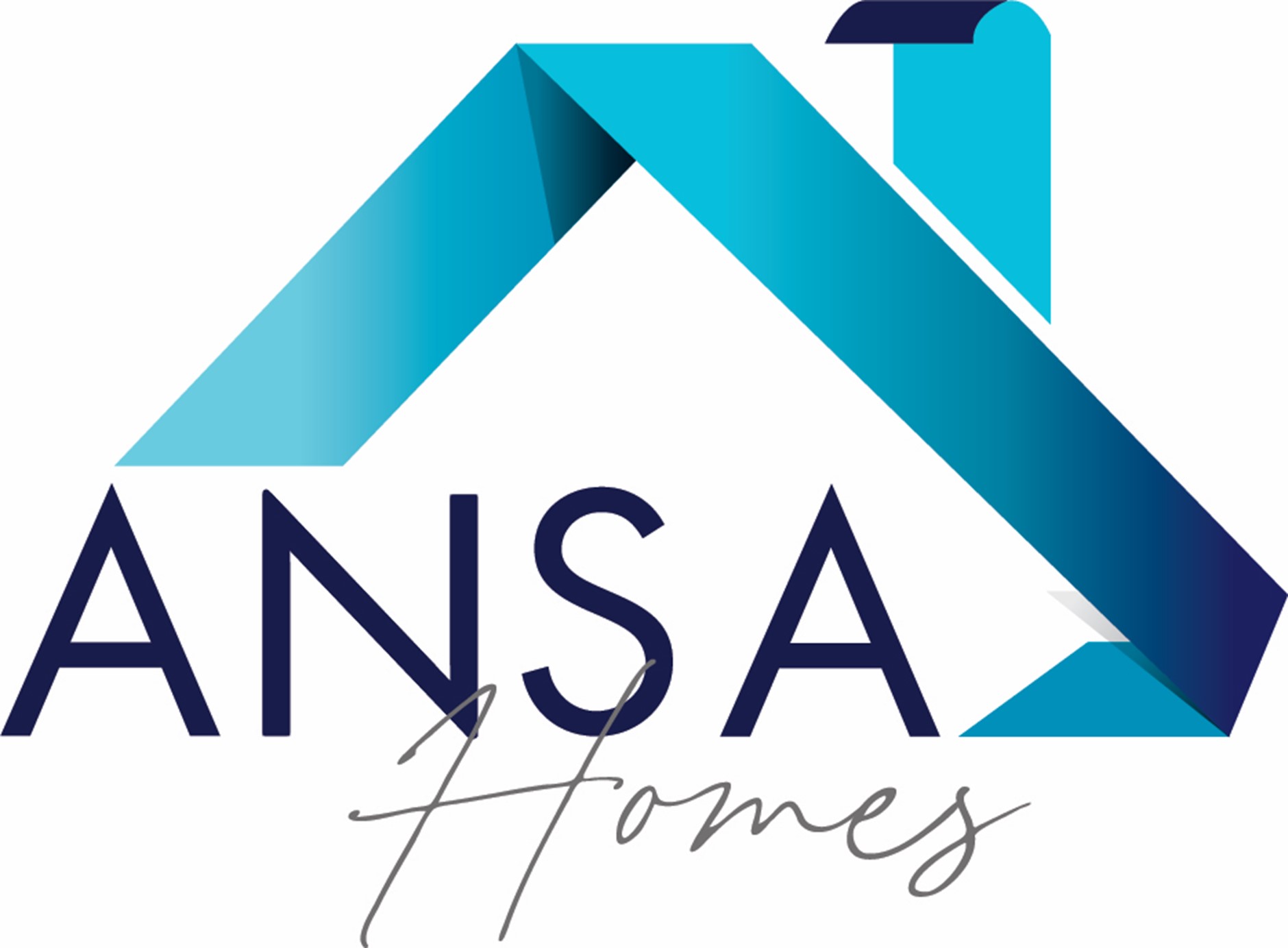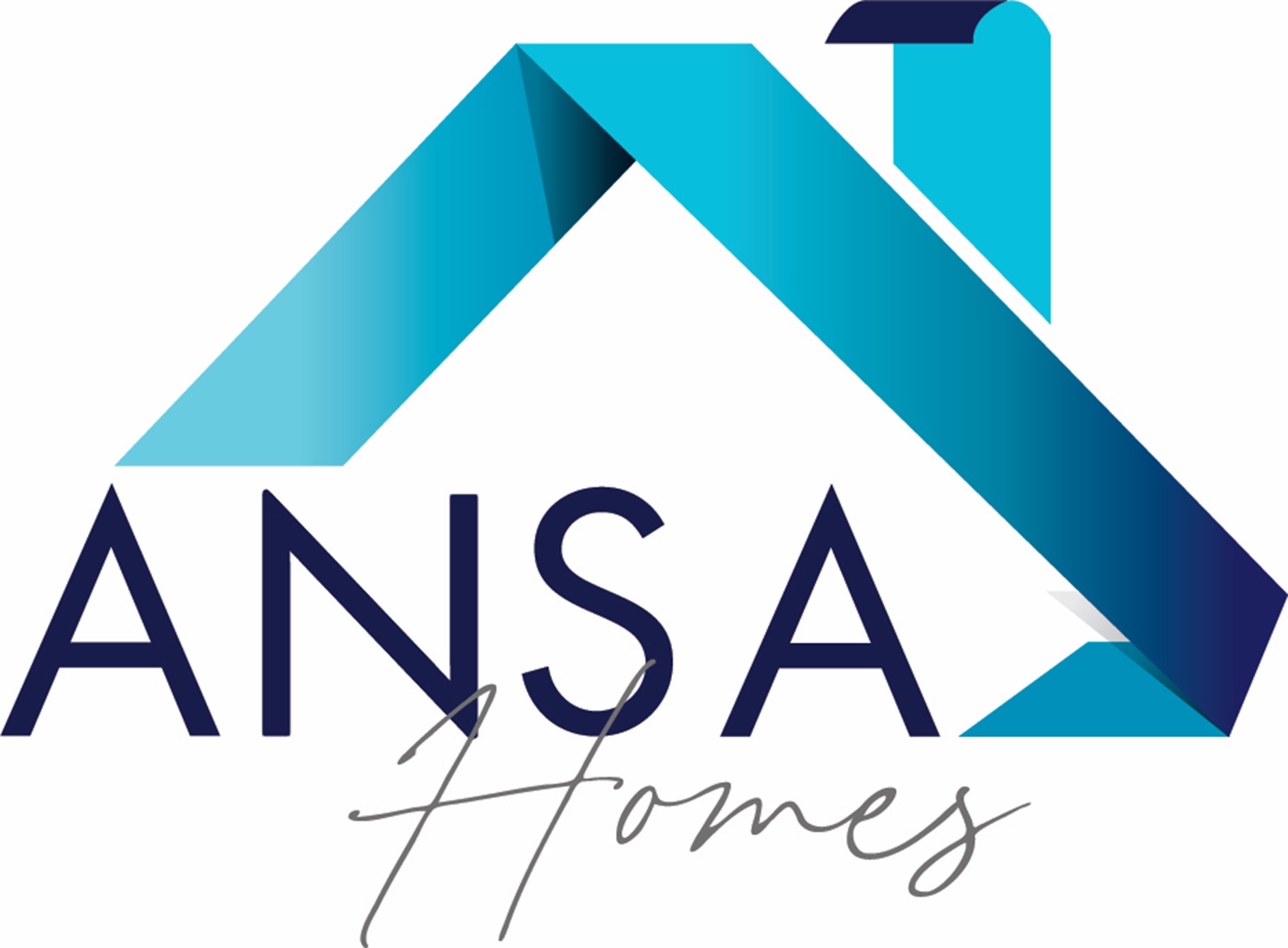Information
-
Job Number
-
Site Address
-
Conducted on
-
Prepared by
-
Instruction 1: Ensure media is added to each response (including photos of plans or other documents to show compliance of non-compliance if necessary).
-
Instruction 2: Satisfactory completion of all items must be noted in order for payment to be made to the designated Contractor who conducted the works.
-
Instruction 3: If there is unsatisfactory or incompleted work, note it in this report, leave the report incomplete and send the incomplete report to the Contractor that denotes the work that needs rectifying or finishing. Once the works are then successfully completed, not it in the report and complete the report
-
All items must be rectified prior to the release of retention
Frame Inspection
-
Termite protection has been installed underneath bottom plate?
-
All walls are installed and completed, within 4mm over 1000mm in each room (spot check)?
-
House frame sits on the slab correctly - bottom plate overhang of the slab must be no more than 10mm ?
-
Fixings in bottom plates to be 50mm minimum from edge of concrete?
-
All Structural beams and post installed as per plan, all bolts installed and tightened (If site welding is required, this must be completed in lieu of bolts)?
-
Wall heights correspond with section detail on plan?
-
Trusses, beams and joist properly bearing on load bearing walls as per Frame & Truss Manufacturer?
-
Shear blocks installed above strap bracing?
-
Anti Crush plates under girders?
-
Clearance between window and head more than 12mm?
-
All flooring has been glued (ONLY Liquid Glue, NO Foam glue), and screwed?
-
Sheet bracing, strap bracing installed and tensioned, with Dynabolts installed as per frame and truss layout?
-
Sheet bracing has been nailed off at a maximum of 200mm nail centres?
-
Any internal sheet bracing goes the full length of the wall (If applicable) to ensure plasterboard lining is not fowled?
-
Drainage holes drilled in all upstairs rooms (maximum 20mm) up against walls to allow water to drain. Maximum 3 per room?
-
Check all walls have been properly pinned down, including small returns and doorways?
-
Check all doorways are as schedule and plan?
-
Check all doorway bottom plates have been cut out?
-
Installation of house frames and trusses have been completed in accordance with the manufacturers plans and layouts?
-
All internal and external corners are square, especially small stud wall returns?
-
Bulkheads are installed and completed, widths and depths checked off the plan - Check for level?
-
All windows are installed correctly set in frames, level, plumb and at one consistent drop off height?
-
Windows less than 500mm above FFL are safety glass or 5mm glass less than 1.2m2?
-
Change of direction blocks installed at 600 centres?
-
Manholes blocking installed, check the plan if there's any specific positions marked?
-
Steel posts have been strapped back to studwork?
-
Check any temporary posts or bracing of steel beams is safe and located clear for next trade?
-
Check ALL niches are installed and consistent with the plan?
-
All over wall trimming (565 blocking) installed?
-
Balcony joists installed with appropriate clearances for brickwork to pass from Ground floor (or, not encroaching on cavity)?
-
Flooring sheets are not humped over steel beams?
-
Joist hangers not fowling ceiling plane on the Ground Floor?
-
Blocking for handrail spigots on balcony have been installed?
-
For House & Granny Flats: No Valley boards or other timber bridges over the Hebel party wall?
-
For House & Granny Flats: Hebel Party Wall extends to the top of the lower roof line & and 30mm into cavity to meet perpendicular brickwork?
-
All external roof corner creeper rafters braced across at least another two rafter for fascia and gutter to prevent sagging?
-
Floor joist check outs are not excessively trenched rendering the joist non- compliant?
-
The home has been swept / clean and ready for the next trade?
-
All surplus materials have been stacked neatly in the garage?
-
The site Sediment Control Fences & Silt Socks have been left in place?
-
All site security fences are in place correctly and the site has been left locked up and secured?
-
The site and the road has been left tidy, with all rubbish left in the Bin Bay at the front of the site?
Other Items and/or Rectifications
-
Inspected By
-
ANSA Homes Representative








