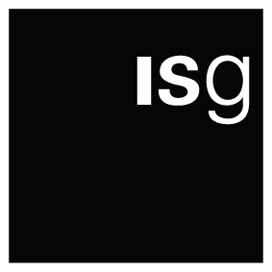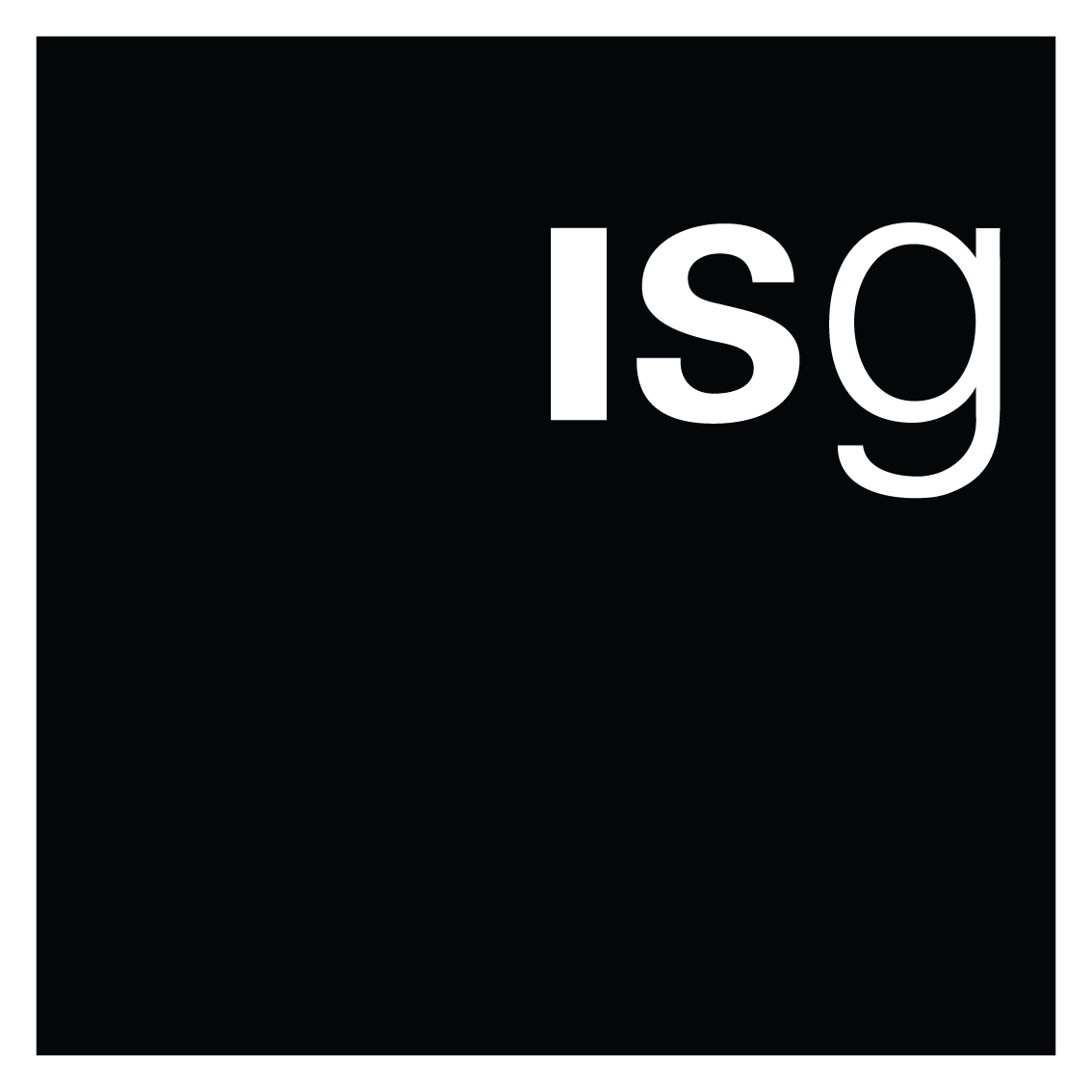Information
-
Branch Name (Inc. Property ID)
-
RPT ID
-
Conducted on
-
Prepared by:
-
Add signature
-
Contractor
-
Location
ISV Report
Pre-Visit
-
Are existing & proposed drawings available?
-
Is the existing asbestos survey a full R&D report & covers all the required areas for the planned works?
-
Please provide date new R&D survey is planned for
-
Listed Building and / or Conservation Area
- Listed Building
- Conservation Area
- None
Existing Security
-
All security camera positions & viewing angles to be recorded<br>
-
Any entrance beam sensor locations to be recorded
-
Any remote keypads likely to fall within work area to be recorded
-
Please provide photo
-
Record location of ADT Cabinet
-
Please confirm number or spare camera slots on existing DVR
-
Please provide photos of ADT cabinet & spare slots
-
Any CCTV monitors within banking hall to be recorded<br>
-
Provide photos as required
Access/Egress
-
Is there suitable parking for deliveries?
-
Please provide details of planned delivery location
-
Provide Photos of proposed location including any restriction signage
Details of Proposed Deployment Areas
-
Please provide photos of proposed deployment area
-
Ensure key dimensions including ceiling heights are taken at the proposed deployment area & added to Survey output pack
-
Confirm existing floor finishes to proposed deployment area
- Vinyl Tiles
- Ceramic Tiles
- Carpet
-
Confirm existing floor construction (May impact install of power)
-
Confirm construction of wall where new TV is to be located
-
Are there any items that need removal, relocation or will cause issues for deployment (Desks, Chairs, Signage / Branding, Fire Panels, Call Points, Service Phones, SSAO, CCTV, Air Conditioning Units, Lighting etc.)
-
Provide full details of all items
-
Provide any additional photos as required
-
Are there any other non standard works required to allow deployment not already captured above
-
Please provide full details of any requirements
Details of Proposed Deployment Areas - Option 2
-
Is there a second option for Deployment area
-
Please provide photos of proposed deployment area
-
Ensure key dimensions including ceiling heights are taken at the proposed deployment area & added to Survey output pack
-
Confirm existing floor finishes to proposed deployment area
-
Confirm existing floor construction (May impact install of power)
-
Confirm construction of wall where new TV is to be located
-
Are there any items that need removal, relocation or will cause issues for deployment (Desks, Chairs, Signage / Branding, Fire Panels, Call Points, Service Phones, SSAO, CCTV, Air Conditioning Units, Lighting etc.)
-
Provide full details of all items
-
Provide any additional photos as required
-
Are there any other non standard works required to allow deployment not already captured above
-
Please provide full details of any requirements
Technology
-
Provide details of comms cabinet location
-
Provide photos of inside of Comms cabinet
-
Are there any existing TVs within the Branch
-
Are all TVs operational
-
Could any be redeployed for new digital life area
-
Please confirm sizes of TV Inc. bracket
-
Provide photos of TV
-
Is the removal / relocation of IT kit required (PC's, OLBP etc.)
-
Please provide details of what needs to be removed / relocated
-
Please provide photos
Mechanical, Electrical & Data
-
Provide details of expected electrical works (eg. new power to TV, new power to new furniture, relocation / adjustment of lighting etc.)
- New power to digital life table (in wall)
- New power supply to Digital life table (in floor)
- New power supply to digital conversation area (in wall)
- New power supply to digital conversation area (in floor)
- New power supply to new attractor panel
- New power supply to DLT TV
- Adaption of lighting
-
Provide details of any expected data works
- Data feed to new TV
- Data feed to new window attractor panel
- Relocation of existing data to desks or OLBP
-
Is there a requirement to relocate and AC units or sensors
-
Please provide details on requirements
-
Provide Relevant photos
-
Are there any other expected M&E or data works
-
Please provide full details
-
Provide any relevant photos
Branch Manager Details & Feedback
-
Branch Opening Hours:
-
Branch Manager & Contact Details
-
Discuss proposals with BM and record any comment / Feedback they may have (eg. preferred option, alternative locations, additional requests)
Identified Risks:
-
Please list any identified risks during survey








