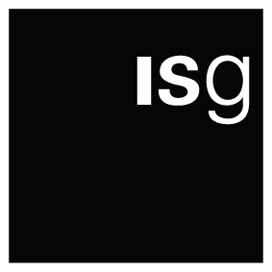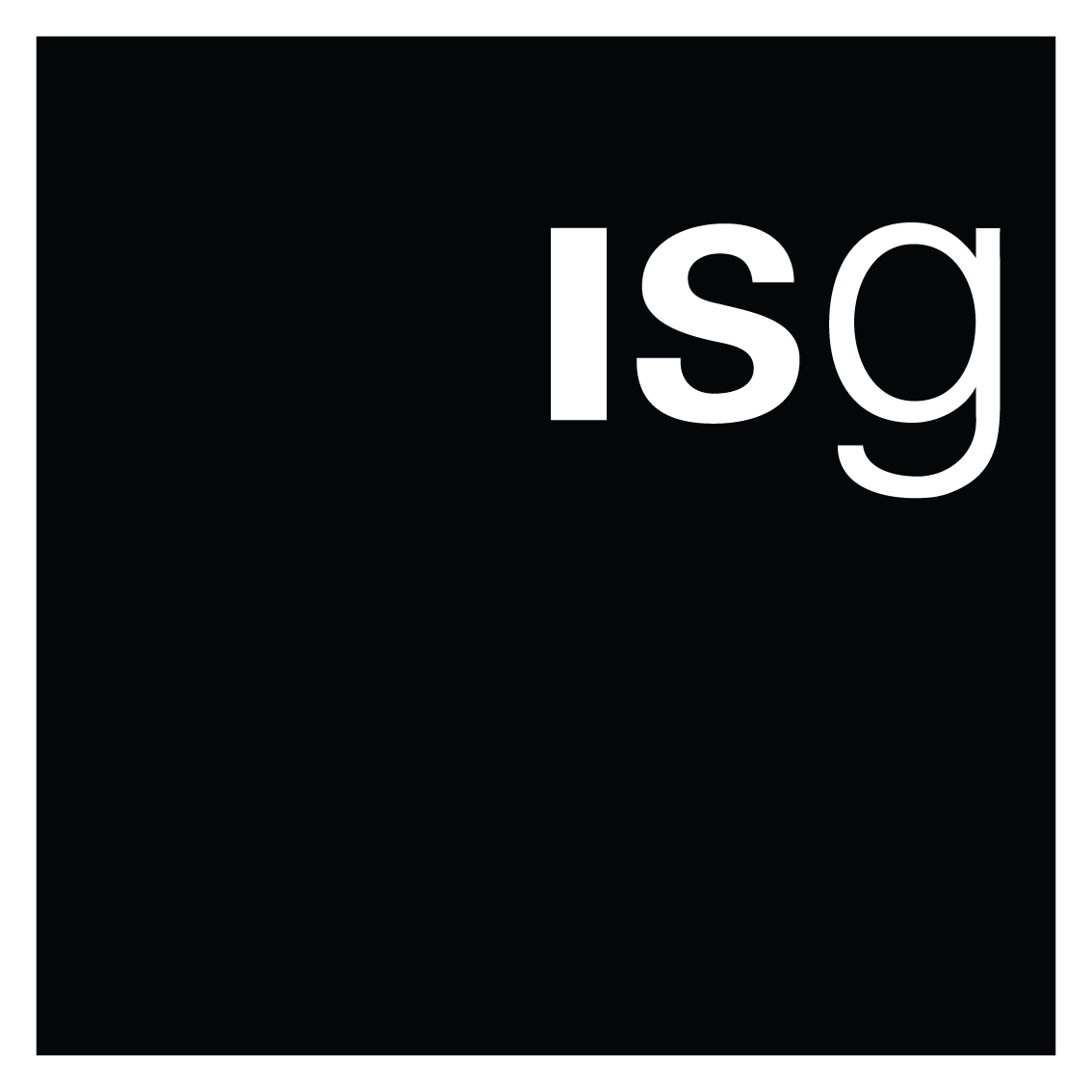Information
-
Barclays
-
Conducted on
-
Prepared by:
-
Location
Pre Survey
Pre-visit
-
Existing Drawings downloaded?<br><br>If no, explain why not
-
Red Line Drawings available?<br><br>If no, explain why not
-
Is there an existing R&D Survey present?<br><br>If No or N/A, explain why
-
Is Asbestos Survey sufficient?<br>(If no, instruct a full R&D Survey)
-
Is CRES Report Available?
-
On Review of CRES is there any specialist contractors needed at ISV?
-
Is there a Structural Survey present?<br><br>If No or N/A, explain why
-
Is BRS Available?
-
Is building listed?
-
Is building in Conservation Area?
Branch Contact Details
Branch Contacts & Details
-
Branch Manager - Contact Name, E-Mail Address and Contact Number:
-
Name:
-
Email Address:
-
Contact Number:
-
Branch Assistant Manager - Contact Name, E-Mail Address and Contact Number:
-
Name:
-
Email Address:
-
Contact Number:
-
Branch Opening Hours:
(Take picture of Opening Hours sign) -
Add media
Branch Survey
External Review
-
Photos Taken of Exterior to Branch (All Elevations & Surrounding area)
-
Add media
-
Is there designated customer parking? (List any disable spaces)
-
Add media
-
Is there designated staff parking? (List any disable spaces)
-
Add media
-
Add any key notes to external of branch
Access & Egress
-
Photos Taken of All Entrance Points
-
Add media
-
Capture the type/types of Entrance Doors: (Both external and internal)
-
Door Height Dims:
-
Door Width Dims:
-
Is there DDA access to branch?
-
Add media
-
Add any key notes to Access to branch
Banking Hall
-
Photos Taken of Banking Hall (inc. all existing Self service devices)
-
Add media
-
Required Dimensions Taken
-
Floor To existing ceiling
-
Slab to Slab
-
Critical Dimensions indicated on Redline drawings
-
What is the existing floor construction?
-
Add media
-
Is proposed location of new ASC / QSPs over a basement?
-
Mark up drawing accordingly and attached photo
-
Can any components be retained?
-
List Items that can be retained
Secure Area / Cash Office
-
Photos Taken of Secure Area / Cash Office (inc. all cash drawers etc.)
-
Add media
-
Required Dimensions Taken
-
Floor To existing ceiling
-
Slab to Slab
-
Critical Dimensions indicated on Redline drawings
-
Check "proposed" drawings, are there any services needing moving?
-
Add media
-
Add any key notes / details of non Standard items
-
Add Relevant photos
ATM Room
-
Photos Taken of all areas
-
Photos of ATMs and what they are fitted thru
-
Photos of ATM model number / barcode
-
Add any key notes / details of non Standard items
-
Add Relevant photos
-
Photos of All RSIs
Lifts / Bullion Hoists
-
Is there a Lift / Bullion Hoist present?
-
Sizes of Lifts (list if DDA)
-
Are they operational?
-
Take photos of all Lifts and associated plant
-
Add any key notes / details of non Standard items
-
Add Relevant photos
Basement
-
Is there a basement within the building?
-
Take photos of all areas (inc. strong rooms)
-
Is there any requirement for Structural support below the ASC / QSP resting position?
-
Add media
-
Add any key notes / details of non Standard items
-
Add Relevant photos
First Floor
-
Is there a First Floor within the building?
-
Take photos of all areas
-
Add any key notes / details of non Standard items
-
Add Relevant photos
Second Floor
-
Is there a Second Floor within the building?
-
Take photos of all areas
-
Add any key notes / details of non Standard items
-
Add Relevant photos
Third Floor
-
Is there a Third Floor within the building?
-
Take photos of all areas
-
Add any key notes / details of non Standard items
-
Add Relevant photos
Notes:
-
Capture any other notes relevant to the Project:
-
Add media
Roof
Roof Works
-
Are there any expected works required to Roof
-
List expected requirements
-
Take photos
-
List any additional comments or issues
Exiting IT
I.T
-
Existing IT Equipment Listed (Mark up plans also)
-
General photos taken of all Existing IT
-
OWD quants
-
DCA units
-
CT Units
-
Printers
-
Printers / Fax
-
Take photos of existing comms cabinet
-
General photos taken of all Existing Comms cabinet
-
Add any key notes / details of non Standard items
-
Add Relevant photos
M&E
M&E:
-
Is there a gas boiler heating system present?
-
Is it functional?
-
Take photos of all units, condensers and AHU
-
Has existing Boiler heating system come to end of lift?
-
Add media
-
List M&E comments
-
Capture dis board details and location:
-
Add media
-
Is there an AC System in use? Mark up drawing with approx locations
-
Take photos of all units, condensers and AHU
-
Number of Wall mounted units
-
Number of ceiling mounted units
-
Number of condenser units
-
Has existing AC System come to end of advised lifespan?
-
List M&E comments
-
Is a Acoustic Survey required for new system?
-
Add media
-
List any notes or comments.
CCTV & Security
CCTV & Security
-
Take photos of existing CCTV equipment (inc. cameras and cabinets)
-
Take photos
-
Is sole control in use?
-
Is perimeter alarm present?
-
Take photos
-
Do any window / doors in current secure area have adequate security?
-
Take Photos
-
Are Windows or Doors not currently in secure area now going too in new layout?
-
Take Photos
-
List details
-
Any additional comments
Survey Summary
-
Survey Summary / Notes
-
Signature
-
Date and Time Complete








