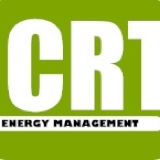Information
-
Energy Audit Title
-
Document No.
-
Client / Site
-
Conducted on
-
Prepared by
-
Location
-
Form to be completed by consultant only.
Part A - Company Details
-
Company Name
-
Company is LTD or PLC?
-
Company Registered Number
-
Registered or Head Office Address
-
Telephone Number
-
Website
-
Contact Name
-
Contact Position
-
Contact Email Address
-
Contact Direct Dial Number
-
How did the client hear about us?
-
Industry
-
Brief Description of Business Activities
-
Number of Employees
- 1-10
- 10-20
- 20-40
- 40-60
- 60-100
- 100+
-
Please note that this survey is to be kept confidential. Both consultant and client contact are to sign this document under the declaration section, acknowledging that all details herein are complete and correct to the best of their knowledge.
Part B - Site Details
Site Information
-
Buildings On Site
Building
-
Building/Unit Name
-
Current EPC/DEC Rating
- No EPC
- A
- B
- C
- D
- E
- F
- G
-
Building Length (metres)
-
Building Width (metres)
-
Building Sq. Metreage
-
Number of Storeys
- 1
- 2
- 3
- 4
- 5
-
Ceiling Height (metres)
-
How many hours is the building occupied per day?
-
How many days is the building occupied per year?
-
What (if any) energy saving measures have already been recommended?
-
Have any of the measures above been completed?
-
Please detail the measures that have been completed
Heating
-
Type of fuel used
-
What is the price per litre?
-
No. of kWh used per month
-
Current fuel supplier
-
Are they in a contract?
-
Current contract period ends
-
Is the system vented or unvented?
-
Location of current boiler
-
Current boiler make
-
Current boiler model
-
Does the boiler provide heating and hot water or heating only?
-
Current heating delivery system
- HVAC system
- radiators
- underfloor
- warm air blowers
- electric panel
- electric convector
-
Current boiler output (kWh)
-
Describe the access to the boiler (internal and external)
-
Is there space available for an alternate heating source, i.e biomass?
-
Is there an existing flue system?
-
Please describe proposed route for flue
-
Please draw proposed route
-
Is a backup system required (if heat is used for manufacturing)?
Lighting
-
Lighting Location
Area
-
Location
-
Number of fittings
-
Height of fittings
-
Fitting type
-
Wattage per bulb
-
Is the fitting a switch start fluorescent?
-
Hours on per day
-
Area usage in hours per day
-
Recommended fitting type
-
Number of sensors recommended
Electrical
-
Current energy supplier is the same as heating fuel?
-
Current energy supplier
-
Are they in a contract?
-
When is the contract end date?
-
Annual usage (kWh)
-
Current price per unit
-
Location of main distribution board
-
Location of main service head (origin)
-
Is there half hourly data available on the energy bills?
-
Is the supply 3 phase or single phase?
-
Total amps
-
Total voltage
-
Maximum demand
-
MPAN Number
-
Distribution board make
-
Distribution model
-
Spare fuse way in board?
-
Voltage optimisation installed?
-
Is there a backup generator?
Glazing & Access
-
Are draft excluders fitted to all external doors?
-
Add entrance/exit with NO draft exclusion fitted
Entrance/exit
-
Area description
-
Type of glazing
- single glazing any
- double glazing wood
- double glazing aliminum
- double glazing PVC
- Triple Glazing PVC
- Triple glazing Aliminum
-
Is there secondary glazing installed
-
Recommended replacement windows
Window
-
Area
-
Height (mm)
-
Width (mm)
-
Frame replacement?
-
Quick design sketch (show openings)
-
Recommended replacement windows
Window
-
Area
-
Height (mm)
-
Width (mm)
-
Frame replacement?
-
Quick design sketch of window design showing openings
-
Is energy saving glass installed (after 2002)?
Insulation
-
Type of wall construction
-
Is any wall insulation currently installed?
-
Is there scope to install wall insulation?
-
Insulation material used
-
Insulation thickness
-
Type of roof construction
-
Is there any roof insulation currently installed?
-
Is there scope to install roof insulation?
-
Insulation material used
-
Insulation thickness
External
-
Is there a suitable elevation for solar panels?
-
Length of elevation (metres)
-
Width of elevation (metres)
-
Height to guttering
-
Rough sketch of layout
-
Is there space available for a ground mount solar PV system?
-
Width of area
-
Length of area
-
Sq. meterage of area
-
Distance to transformer
-
Rough sketch of layout
Part C - Any Other Information
-
Is there any other relevant information for this site?
-
Other information
-
Place any pictures here
-
Draw any sketches here
Declaration
-
I acknowledge that this form has been completed to the best of my knowledge and that all information contained within it is correct. I understand that all the information provided within this document is confidential and I will treat it as such
-
Signed
-
I understand that all of the information contained within this report will be kept confidential and only those employed and contracted by CRT will have access to the data provided herein. I understand that signing this document DOES NOT in anyway form a contract or part thereof.
-
Signed












