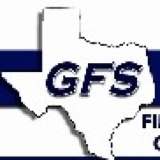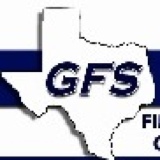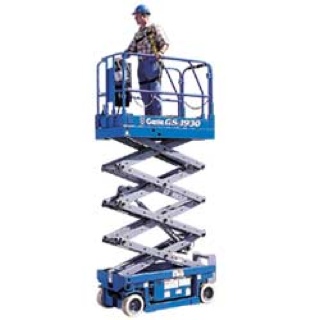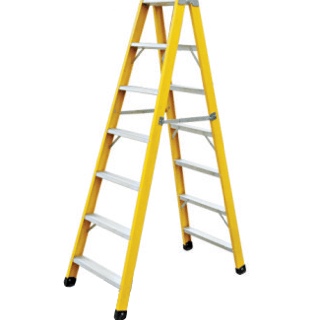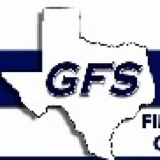Information
-
Project Name
-
Building Name and Level(s)
-
Conducted on
-
Inspected by
-
Location
General
-
Building Construction
-
Job Type
- Complete Rebuild
- Retrofit
- Add & Relocate
- New Construction
-
Occupancy Type
-
System Description
- Wet
- Dry
- Pre-Action
- Anti-Freeze
-
System Components
- Pump
- Standpipe
- Underground
- Backflow
Floor Layout
-
What is the ceiling type
- Open to Structure
- Gypsum
- Ceiling Tiles
-
If ceiling has ceiling tiles what size are the tiles
-
Other ceiling tile size
-
Take picture of ceiling layout
-
What is the ceiling height from finished floor
Sprinklers
-
Sprinkler Head Style
- Recessed
- Concealed
- Dry Pendent
- Upright
-
Sprinkler Head Finish
-
Sprinkler head position in lay-in ceiling
-
Average sprinkler head spacing
-
Pictures of sprinkler heads
Pipe and Fittings
-
System Design Style (if applicable)
-
Piping Material
- Black Steel
- Galvanized
- CPVC
-
Main Piping Type
-
Branch Line Piping Type
-
Main Connection Type
-
Branch Lines Connection Type
-
Fitting Material
-
Pictures of Pipe and Fittings
-
What is the pipe height from the finished floor
Riser
-
Riser size (inches)
-
Riser Pressure (psi)
-
Picture of riser
-
Fire Pump Size
-
Picture of fire pump
Floor Control Valve
-
Floor Control Valve Size (inches)
-
Floor Control Valve Pressure (psi)
-
Does it have a PRV?
-
Pressure the PRV is set at (psi)
-
Picture of the floor control valve and PRV
Standpipe
-
System deficiencies
-
Additional Comments
