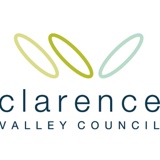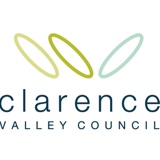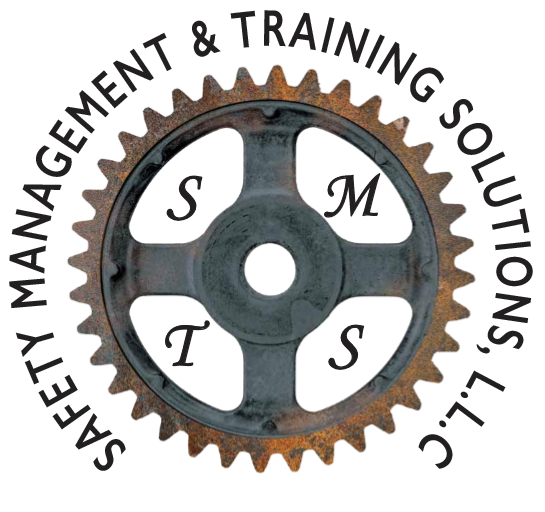Information
-
Document No.
-
Audit Title
-
Client / Site
-
Conducted on
-
Prepared by
-
Location
-
Personnel
-
Application No:
-
Inspection date:
-
Address:
-
LOT No: DP No:
-
The work inspected:
-
Council Officer:
-
Issue Occupation Certificate:
-
"Yes" denotes compliance
"No" denotes non-conformance with BCA or Council requirements
"N/A" denotes not applicable -
SITE CONTROLS - General
-
SCO1 - Builders sign erected
-
SCO2 - PCA sign erected
-
Toilet on site
-
SCO4 - Sedimentation controls in place & appropriate
-
SCO5 - Single site access managed
-
SITE CONTROLS - Earthworks
-
SCO5 - Unprotected cut battered correctly ( < 2m H:L)
-
SCO6 - Unprotected fill battered correctly ( < 2m H:L)
-
SCO7 - Excavation >3m from neighbors buildings
-
SCO8 - Excavations DO NOT effect adjacent structures
-
CONSENT CONDITIONS & PREVIOUS INFNECTIONS
-
SCO9 - DA conditions applied with
-
SCO10 Previous inspection instructions complied with
-
FINALS - Certifications
-
FNO1 - Occupation certificate signed
-
FNO2 - Plumbing Final inspection passed
-
FNO3 - Smoke alarms
-
FNO4 - Glazing
-
FNO5 - Wet areas
-
FNO6 - Termite management
-
FNO7 - Trusses
-
FNO8 - Structural members (engineering)
-
FNO9 - Bushfire protection compliance
-
8410 - Basix (Energy effectiveness) compliance
-
FN11 - Essential Services
-
FN12 - DA Conditions
-
BUILDING WORKS
-
FN13 - Builders waste removed
-
FN14 - Termite visual barriers maintained & control
-
FN15 - Smoke detectors positioned correctly and ready for use
-
FN16 - Painting completed
-
FN17 - Windows sealed and trimmings completed
-
FN18 - Balustrades (in areas where drop >1m) are correctly installed
-
STAIRS
-
FN19 - All access points to building are safe
-
FN20 - 115 < 190 for spiral 140 < Riser < 220
-
FN21 - 240 < Going < 355 for spiral 210 <Going <370
-
FN22 - 550< (2R+G < 700 for spiral 590 < (2R+G) < 680
-
FN23 - Balustrade min 865mm above stair nosing
-
FN24 - 2 < risers in a row < 18
-
FN25 - Slip resistant finish or nosing strip
-
Landing length < 750mm
-
FN27 - Landing at doorways where next floor < 570mm below
-
WET AREAS
-
FN28 - Floor graded to suitable floor waste
-
FN29 - Penetrations sealed
-
FN30 - Shower rail/screen installed as required
-
FN31 - Door to toilet clearance 1.2m or lift off door
-
BUSHFIRE CONTROLS (where applicable)
-
FN32 - Dedicated / Approved water supply with 65 sorts fitting
-
FN33 - Window screens comply
-
FN34 - Doors comply
-
FN35 - Vegetation clearances apply
-
FN36 - Building materials comply
-
FN37 - Noll combustible gutter guard complies
-
FN38 - Ember protection under ridge caps etc
-
FN39 - Under building access complies
-
FIRE PROTECTION AT BOUNDARIES
-
FN40 - Minimum clearances maintained
-
Building materials satisfy requirements
-
OTHER WORKS
-
Gas bottles restrained, stable and have compliance plate
-
Driveway crossing complete
-
OTHER INSTRUCTIONS & NOTES:













