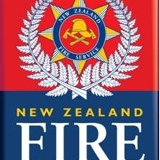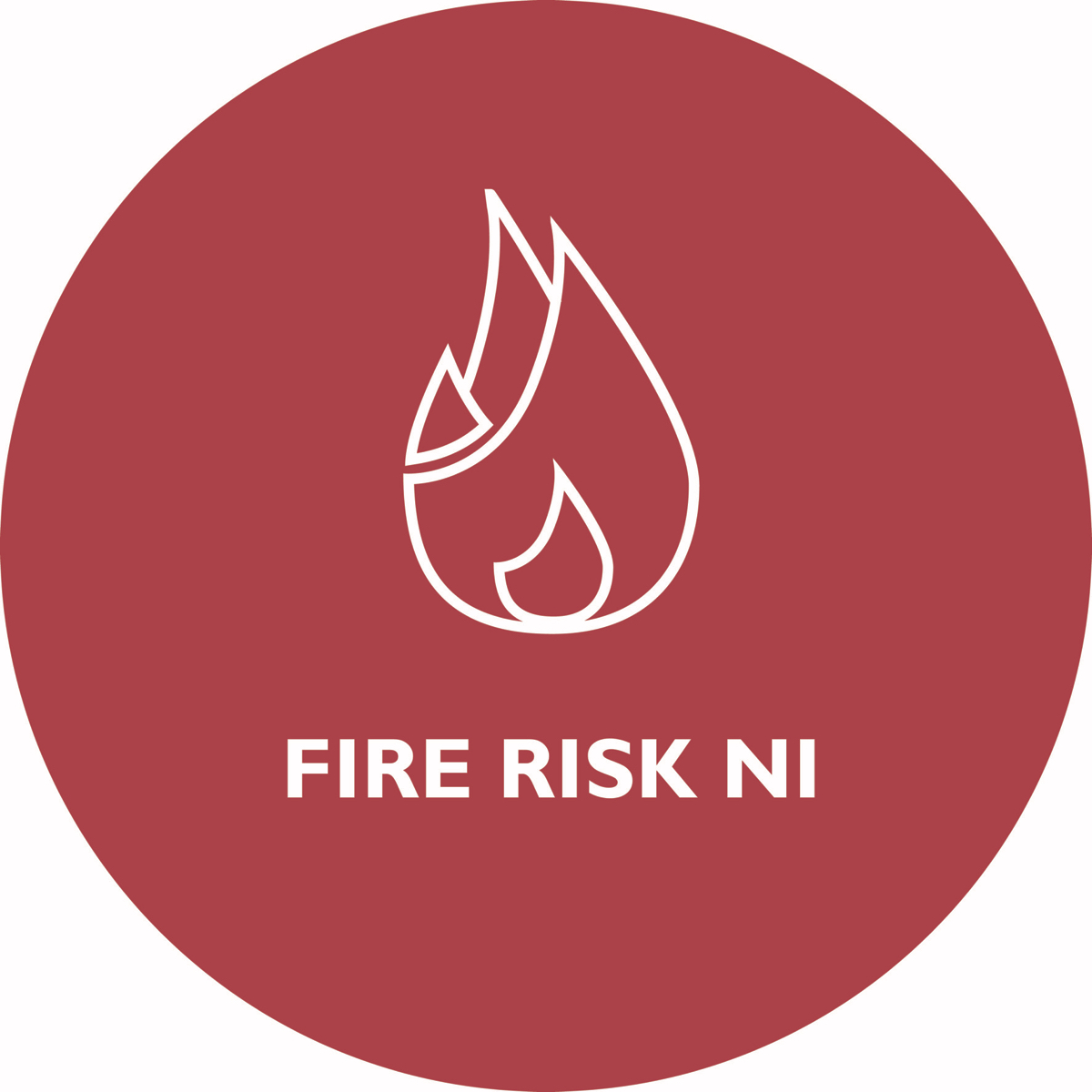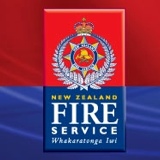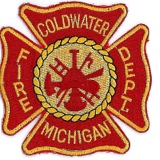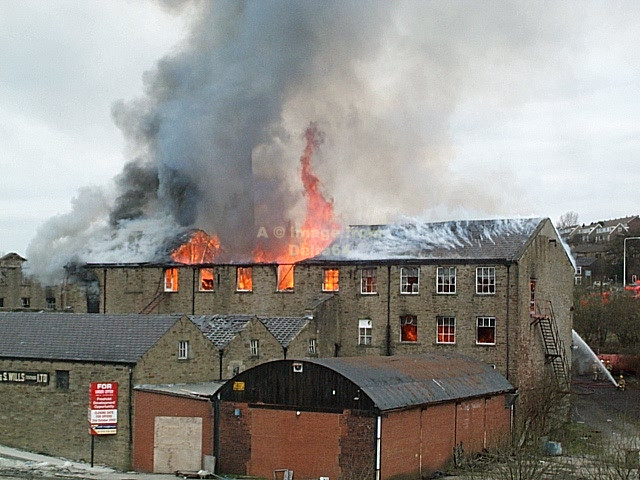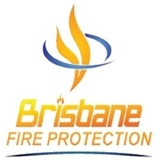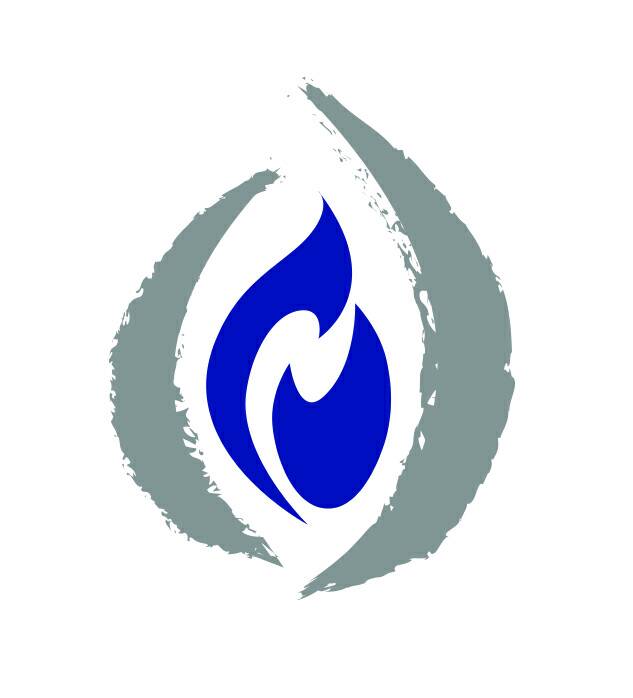Information
-
Site surveyed
- Gaza Ridge Barracks
- Latchford Barracks
- Blamey Barracks
- RAAF Wagga
- Wadsworth Barracks
- Somme Barracks
- Bobdubi Barracks
-
Document No. (Site ID / Bld No.)
-
Conducted on
-
Prepared by
Table 1. Users
-
Program
- DSRG
- Army
- Air Force
- Navy
- Cadets
- JLU(V)
-
Other:
-
Unit:
- DSRG
- ALTC
- JLU(V)
- ARTC
- RAAFSALT
- NATCOE
- RAAFSTT
- 31SQN Wagga
- Contractor
-
Bld Contact:
-
Telephone:
-
Email:
Table 2. Occupancy
-
Frequency of survey
-
Date of last survey:
-
Building function
- Sleeping Accommodation
- Office
- Mess
- Kitchen
- Club
- Workshop
- Storeroom
- Hangar
- Vehicle storage
- Non-habitable building
- Medical
- Explosives warehouse
- Warehouse
-
Asset Classification
- 1a
- 2
- 3
- 4
- 5
- 6
- 7
- 7a
- 7b
- 8
- 9a
- 9b
- 9c
- 10a
- 10b
-
Asset Classification Form completed? (MFPE Chapter 1, Annex A)
-
Criticality Assessment Form completed? (MFPE Chapter 1, Annex A)
-
Year of construction:
-
Approximate internal building floor area (square metres):
-
Has occupancy or the usage of the building changed since last FSS?
-
If yes, has any change / usage been approved by the Region's Director Estate Services Facilities?
-
If yes, has a certificate of occupancy or equivalent been provided?
-
Are there any available fire safety-related alternative solutions / Dispensations. If yes, survey to include assessment of maintenance requirements in 'Report Checklist' at page 13A-3.
Table 3. Characteristic
-
BCA Classification
- 1
- 2
- 3
- 4
- 5
- 6
- 7
- 8
- 9
- 10
- 11
- 12
- 13
- 13
- 14
- 15
- 16
- 17
- 18
- 19
- 20
Table 4. Fire Safety Survey Results
-
Recommendations from previous survey by status
-
Outstanding recommendations from previous survey by status
-
Recommendations from current survey by status
Table 5. Survey Results Summary
-
Overall current survey status
-
Date of next survey:
Table 6. Inspecting Officer
-
Name:
-
Company:
-
Position:
-
Authorized to conduct fire safety surveys?
-
AIBS Accreditation No:
-
EEPD file reference:
-
Company telephone No:
-
Company email:
-
I have inspected the building and found it to be substantially in accordance with the findings noted in this fire safety survey report.
-
Select date
-
Notes:
- the details of the POC for the survey are to be provided in Table 1
- when the fire safety survey is outsourced, the information required to populate Table 2 is to be provided by Defence as part of the tender documentation.
- A description of the original use and certification of the building is to be given in Table 2. The reference to floor area in this table is to be the internal measurement available in DEMS that includes all room floor areas within the building and excludes the building fabric. It is noted that this is not a BCA defined measurement of areas.
- The building characteristics are to be described in Table 3.
- The previous, current and outstanding fire safety survey recommendations are to be provided in Table 4. The outstanding column in this table is to list the recommendations that have not been completed from the previous fire safety survey report.
- The status of the current fire safety survey is to be shown in Table 5.
- The details of the inspecting officer are to be provided in Table 6.
Report Checklist
-
DSG Region: DS-SNSW
-
Building No:
-
Unit:
- DSRG
- ALTC
- JLU(V)
- ARTC
- RAAFSALT
- NATCOE
- RAAFSTT
- 31SQN Wagga
- Contractor
-
S = Satisfactory GS = Generally Satisfactory U = Unsatisfactory XX = Unacceptable Dangerous FA = Further Assessment N = Notes
-
NOTE: Refer to Report Guidelines at Annex B for further information.
FIRE RESISTANCE
-
01. Fire rated elements
-
02. Linings - Floors, wall and ceiling.
-
03. Compartmentation - Fire
-
04. Compartmentation - Smoke
-
05. Bounding construction
-
06. Essential service separation
-
07. Protection of external openings
-
08. Fire rated door-sets
-
09. Smoke-rated / solid core doors
-
10. Access panels / service penetrations
EGRESS
-
11. Number of exits
-
12. Fire-isolation of exits
-
13. Travel distances
-
14. Egress paths
-
15. Discharge of exits
-
16. Door swing
-
17. Door hardware
FIRE SERVICES
-
18. Fire hydrants
-
19. Booster system / pump sets
-
20. Fire hose reels
-
21. Foam / Foam attachments
SPRINKLERS
-
22. Fire sprinklers
OTHER SUPPRESSION SYSTEMS
-
23. Foam
-
24. Gas inert / synthetic
-
25. Water mist / other
PORTABLE EQUIPMENT
-
26. Portable extinguishers
-
27. Fire blankets
FIRE DETECTION
-
28. Fire indicator panel
-
29. Sub-indicator panel / mimic panel
-
30. Manual call points
-
31. Smoke / thermal / flame
-
Alarm acknowledgement module (AAM)
WARNING SYSTEM
-
32. BOWS / SSISEP / EWIS
SMOKE HAZARD MANAGEMENT
-
33. Fire and smoke dampers
-
34. Air-handling shutdown
-
35. Zone / stairway pressurisation
-
36. Smoke exhaust / smoke and heat vents
-
37. Fire fan control panel
EVACUATION LIGHTING SYSTEMS
-
38. Emergency lighting
-
39. Exit and directional signs
SPECIAL HAZARDS
-
40. Dangerous goods storage
-
41. Flammable goods storage
-
42. Gas isolation / storage
-
43. Hazardous area compliance
MISCELLANEOUS
-
44. Alternative solution report / Dispensation
-
45. Power supply - Essential services
-
46. Fire vehicle access and response
-
47. Housekeeping
-
48. Other
MAINTENANCE
-
49. Alternative solution requirements
-
50. Emergency lighting and exit signs
-
Evac plans installed? Are the plans AS 3745 compliant?
-
51. Exit doors and doors in paths of travel
-
52. Fire and smoke rated elements
-
53. Fire and smoke dampers
-
54. Fire detection and alarm systems
-
55. Fire doors / smoke doors / fire shutters
-
56. Fire hydrants
-
57. Fire suppression systems
-
58. Fire pumps
-
59. Fire resisting shaft openings
-
60. Hose reel system / foam attachments (Qty)
- 1
- 2
- 3
- 4
- 5
- 6
- 7
- 8
- 9
- 10
- 11
- 12
- 13
- 13
- 14
- 15
- 16
- 17
- 18
- 19
- 20
-
61. Lay flat hose
- 1
- 2
- 3
- 4
- 5
- 6
- 7
- 8
- 9
- 10
- 11
- 12
- 13
- 13
- 14
- 15
- 16
- 17
- 18
- 19
- 20
-
62. Mechanical smoke hazard management
- 1
- 2
- 3
- 4
- 5
- 6
- 7
- 8
- 9
- 10
- 11
- 12
- 13
- 13
- 14
- 15
- 16
- 17
- 18
- 19
- 20
-
63. Portable fire extinguisher / fire blankets (Qty)
-
DCP 2.5 kg
- 1
- 2
- 3
- 4
- 5
- 6
- 7
- 8
- 9
- 10
- 11
- 12
- 13
- 13
- 14
- 15
- 16
- 17
- 18
- 19
- 20
-
DCP 3.0 kg
- 1
- 2
- 3
- 4
- 5
- 6
- 7
- 8
- 9
- 10
- 11
- 12
- 13
- 13
- 14
- 15
- 16
- 17
- 18
- 19
- 20
-
DCP 4.5 kg
- 1
- 2
- 3
- 4
- 5
- 6
- 7
- 8
- 9
- 10
- 11
- 12
- 13
- 13
- 14
- 15
- 16
- 17
- 18
- 19
- 20
-
DCP 9.0 kg
- 1
- 2
- 3
- 4
- 5
- 6
- 7
- 8
- 9
- 10
- 11
- 12
- 13
- 13
- 14
- 15
- 16
- 17
- 18
- 19
- 20
-
CO2 2.0 kg
- 1
- 2
- 3
- 4
- 5
- 6
- 7
- 8
- 9
- 10
- 11
- 12
- 13
- 13
- 14
- 15
- 16
- 17
- 18
- 19
- 20
-
CO2 3.5 kg
- 1
- 2
- 3
- 4
- 5
- 6
- 7
- 8
- 9
- 10
- 11
- 12
- 13
- 13
- 14
- 15
- 16
- 17
- 18
- 19
- 20
-
CO2 5.0 kg
- 1
- 2
- 3
- 4
- 5
- 6
- 7
- 8
- 9
- 10
- 11
- 12
- 13
- 13
- 14
- 15
- 16
- 17
- 18
- 19
- 20
-
Water stored pressure 10 lt
- 1
- 2
- 3
- 4
- 5
- 6
- 7
- 8
- 9
- 10
- 11
- 12
- 13
- 13
- 14
- 15
- 16
- 17
- 18
- 19
- 20
-
Foam 9 lt
- 1
- 2
- 3
- 4
- 5
- 6
- 7
- 8
- 9
- 10
- 11
- 12
- 13
- 13
- 14
- 15
- 16
- 17
- 18
- 19
- 20
-
Wet chemical
- 1
- 2
- 3
- 4
- 5
- 6
- 7
- 8
- 9
- 10
- 11
- 12
- 13
- 13
- 14
- 15
- 16
- 17
- 18
- 19
- 20
-
Other
- 1
- 2
- 3
- 4
- 5
- 6
- 7
- 8
- 9
- 10
- 11
- 12
- 13
- 13
- 14
- 15
- 16
- 17
- 18
- 19
- 20
-
Location / Type / CMS ID / Comment:
-
64. Smoke and heat vents
-
65. Smoke seals to services in paths of travel
-
66. Wall wetting sprinklers
-
67. Other fire safety system:
-
Additional comments:






