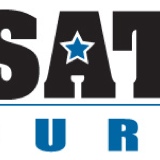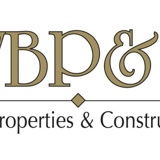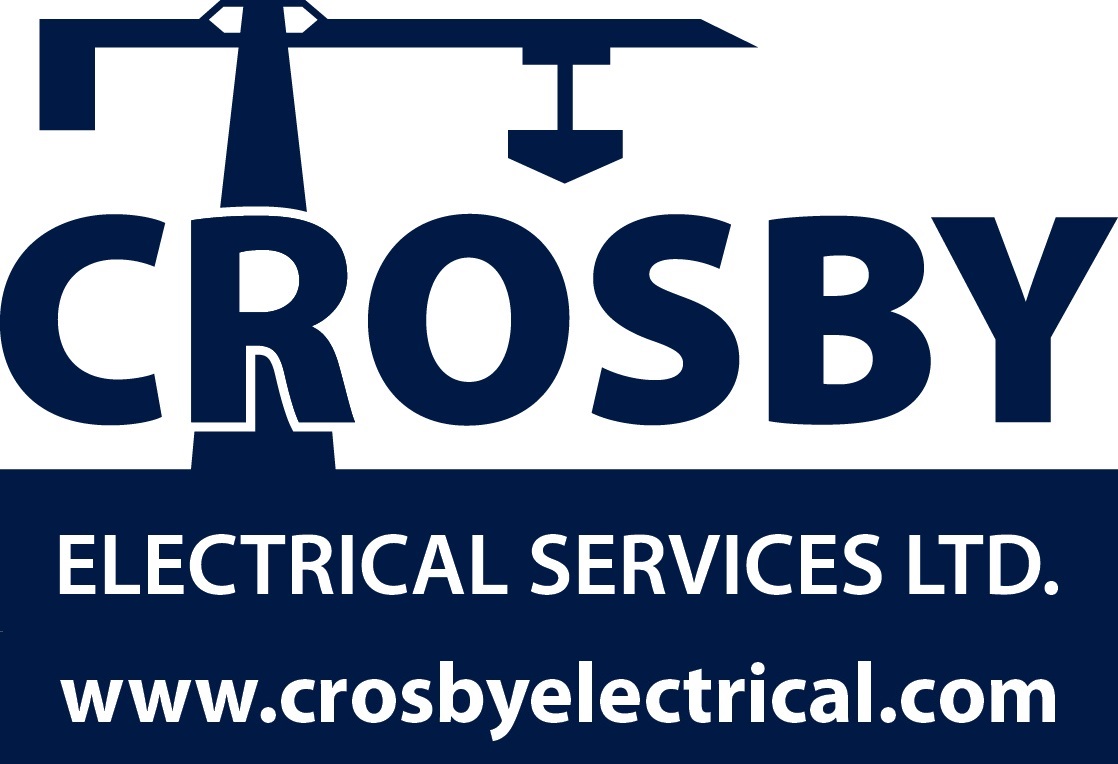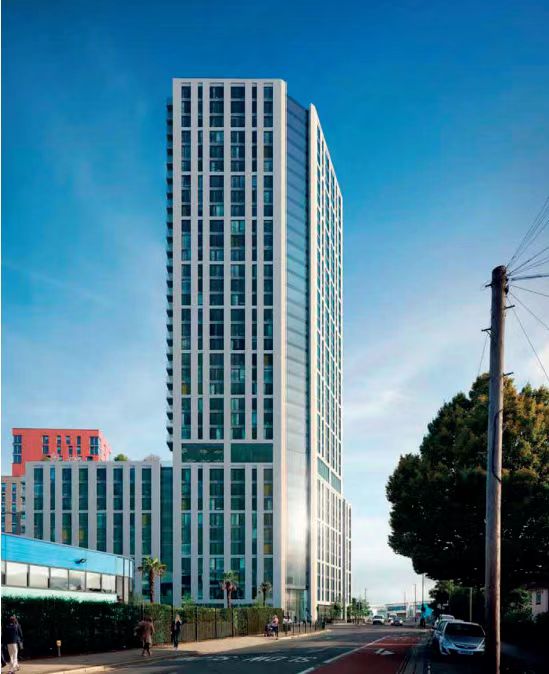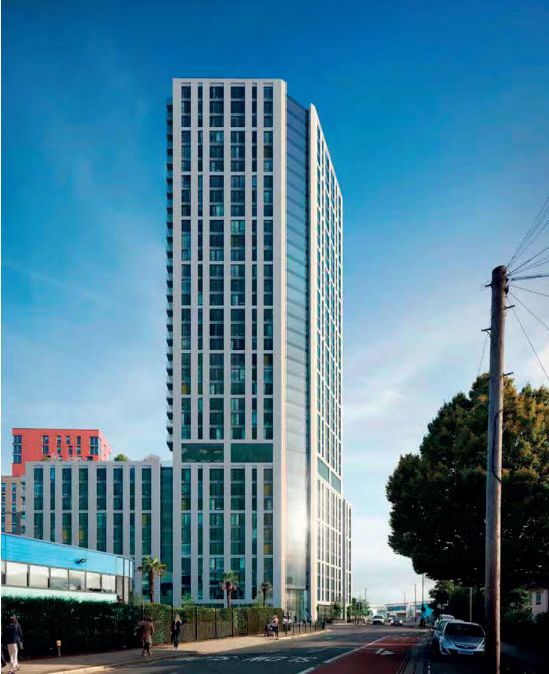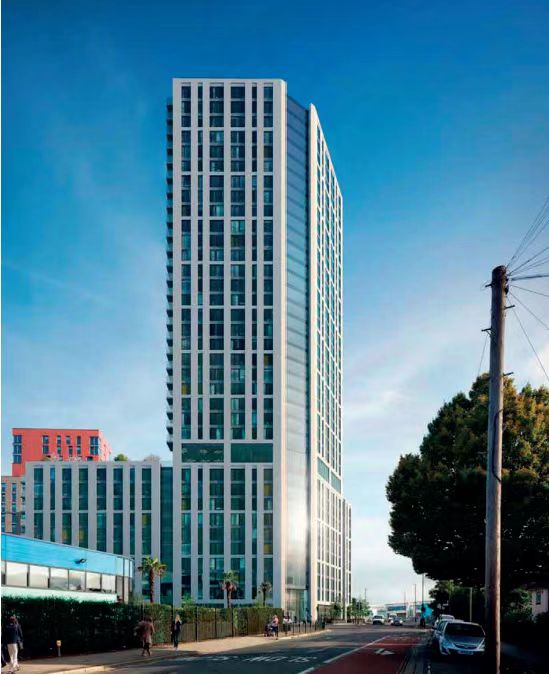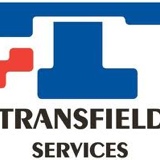Information
-
Document No.
-
Audit Title
-
Client / Site
-
Conducted on
-
Prepared by
-
Location
-
Personnel
-
1. Access for people with disabilities, facilities, thresholds, Tactile & Braille indicators, signage etc.
-
2. Testing of emergency lighting (accompanied by an electrician)
-
3. Fire Separation (horizontal & vertical) /smoke sealing (floors, elec. cupbs)
-
4. Sound Attenuation/Construction
-
5. Vermin proofing - building / cabinet work
-
6. Operation of smoke and fire doors - hold open devices/self closers
-
7. Signs on fire doors, smoke doors and hose reel cupboards etc
-
8. Exits Egress paths - Exit door hardware
-
9. Hose Reels - Extinguishers
-
10. Lift off hinges for WCs and/or bathrooms (or outward opening doors)
-
11. Enclosure under stairs
-
12. Handrails/Balustrades
-
13. Termite management
-
14. Site survey and set out
-
15. Termite treatment
-
16. Structural engineering
-
17. Mechanical ventilation (& commissioning for carparks)
-
18. Air conditioning
-
19. Stair pressurisation system & commissioning
-
20. Glazing
-
21. Hand rail/balustrade/ladders installation
-
22. Hose Reel installation
-
23. Portable Fire Extinguishers
-
24. Hydrant installation & commissioning
-
25. Sprinklers installation & commissioning
-
26. Fire doors and fire frames
-
27. Fire shutters
-
28. Fire windows and frames
-
29. Emergency lighting installation
-
30. Electrical installation
-
31. Smoke detection and alarm systems & commissioning
-
32. Smoke exhaust system & commissioning
-
33. EWIS installation & commissioning
-
34. Lift installation & licensing
-
35. Roof trusses
-
36. Fire rated plaster board installation (including STC or Rw values)
-
37. Penetrations of fire rated elements eg:
-
· fire collars on PVC pipes
-
· fire boxes on power points and switches
-
· sealing round electrical wires and cable trays
-
· fire dampers in air handling ducts
-
38. Waterproofing (ie: shower trays, bathrooms, roofs, decks)
-
39. Energy Efficiency / Part J
-
40. Sound attenuation
-
41. Stormwater design and installation (to AS 3500)
-
42. Roof access / safety
-
43. Queensland Development Code
-
44. Other
-
45. QFRA (Queensland Fire and Rescue Authority) including as built drawings
-
46. Council plumbing
-
47. Fire Engineer form 16
-
48. Town planning conditions & contributions
-
49. Health Branch
-
50. Landscaping
-
Installation certificates must state that the work described complies with the BCA, relevant Standards, and design documents as prepared by XXX and, if applicable, the Fire Engineering Report as prepared by XXX and must be signed and have relevant RPEQ, QBSA or licence number nominated.
-
please sign off






