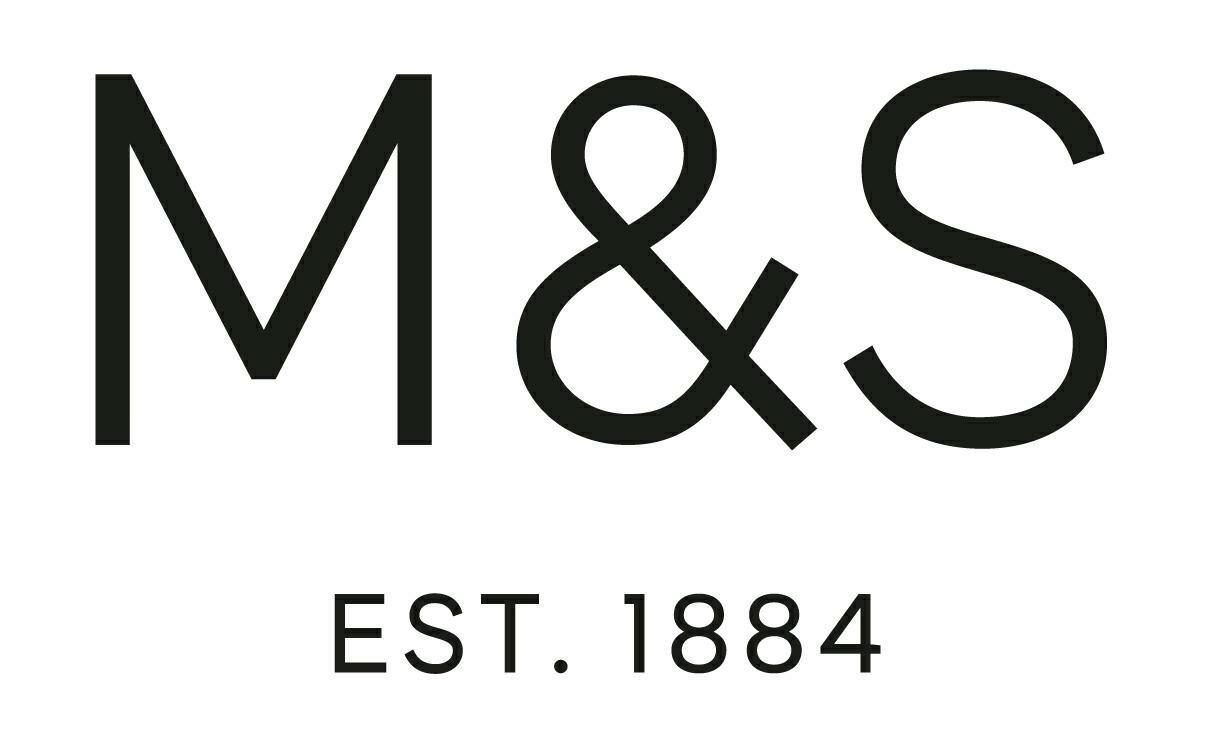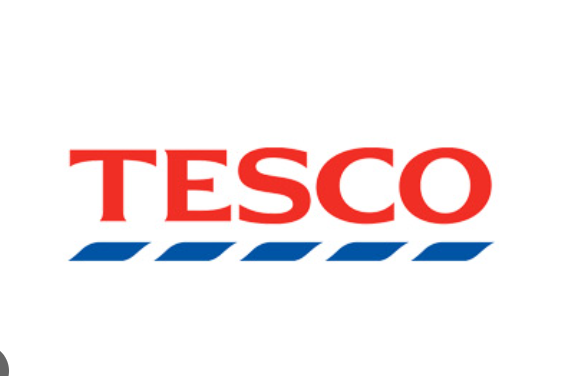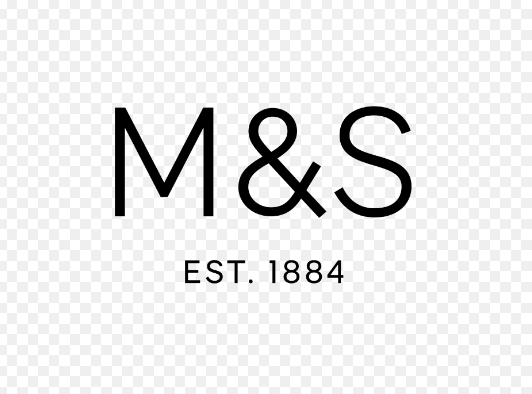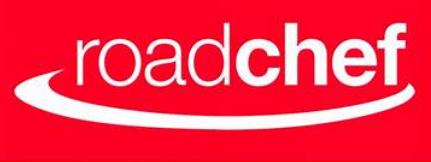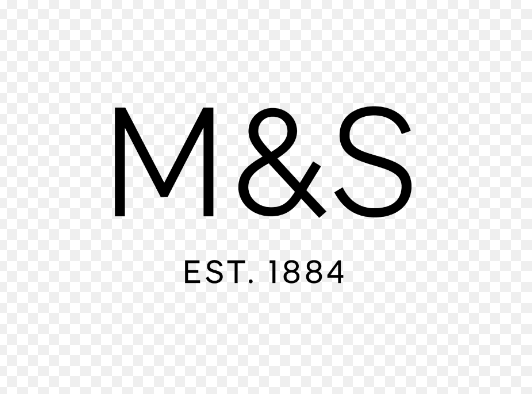Title Page
-
Site conducted
-
Conducted on
-
Prepared by
-
Location
Outputs Required
-
Layout drawing showing all AC cassettes/Duct Vents
-
AC Cassettes/Ducted Vents clearly labelled with manufacturer and controller type. (photos required)
-
AC Condenser/AHU located and identified with gas type and model number (photos required)
-
Do any cassettes/vent outlets need relocating and if so, what is the proposed new location?
-
Local temp sensors (suspended or localised wall mount) marked on drawing and commissioned with RMB on phone – temp readings required to commission and be marked on drawing
-
Localised temp readings to be marked on drawing generally – 4x4m grid coverage including outside of the café demise (photos required)
-
Does the existing HVAC system currently spill into the salesfloor? (photos required)
-
Any external doors or fire escapes to be marked on the drawing with details of ODACs. (photos required)
-
Café extract system location to be marked on drawing with canopy sizes (photos required)
-
Café extract fan to be located on roof and drawing onto layout (photo required)
-
Where is the store refrigeration located in relation to the café – mark on drawing with measurements. (photos required)
-
Mark on drawing existing directional EM lights with arrow direction (photos required)
-
Mark on drawing existing ambient EM lights.
-
Mark on drawing any feature lighting, illuminated signage, hanging pendants etc that can be removed (photos required)
-
Ceiling heights to be marked on drawing throughout – any changes of level or services height to be denoted.
-
Location of any hot water services to be marked on drawing with system type and size (photos required)
-
Any islands with power, water and drainage to be marked on drawing with details of services (photos required)
-
Location of any gas appliances and routes of gas pipes to be marked on drawing (photos required)
-
Location of distribution boards to be marked on drawing with type, size and capacity (photos required)
-
All smoke heads, BGUs and sounders to be marked on drawing.
-
Mark customer/colleague toilets on drawings – notes to be made around any drains, hot water or ventilation systems which may be shared. (photos required)
-
Mark any windows or glazed walls on the plans with measurements (height and width).
Lighting information
-
Any other lighting provide information.
Lighting BOH
