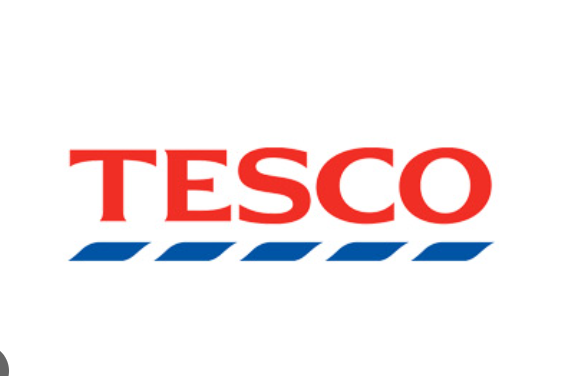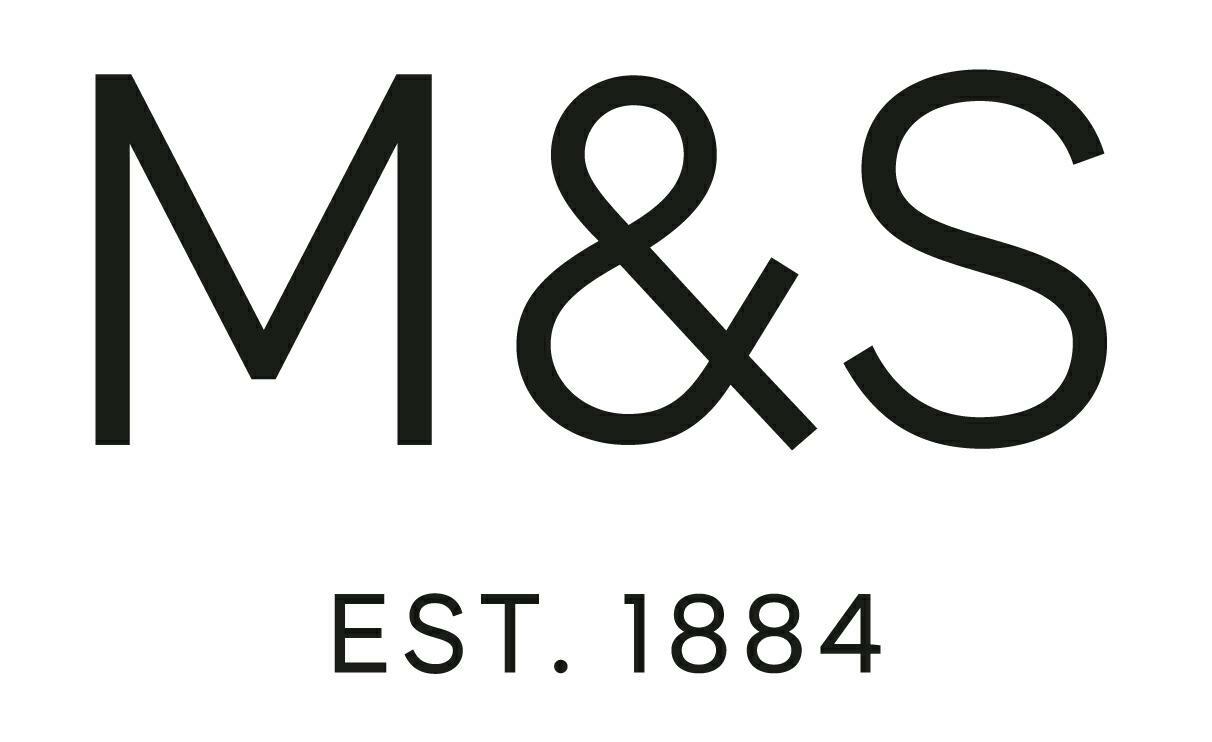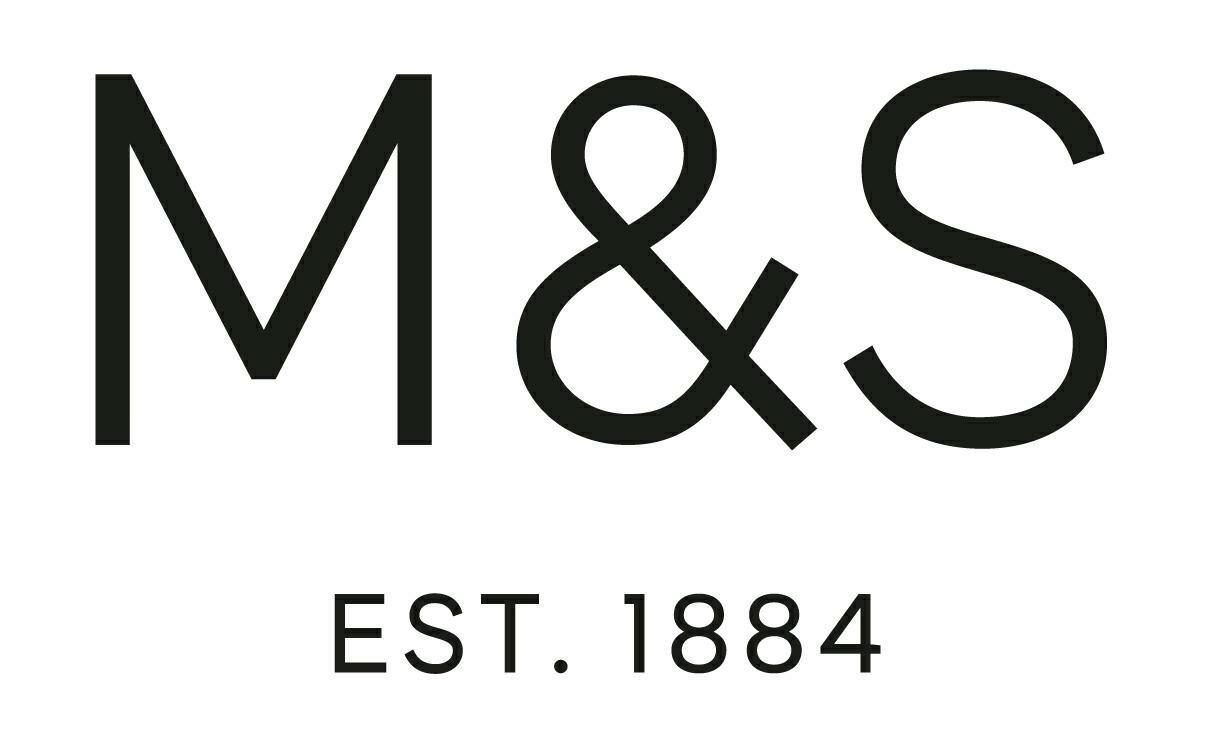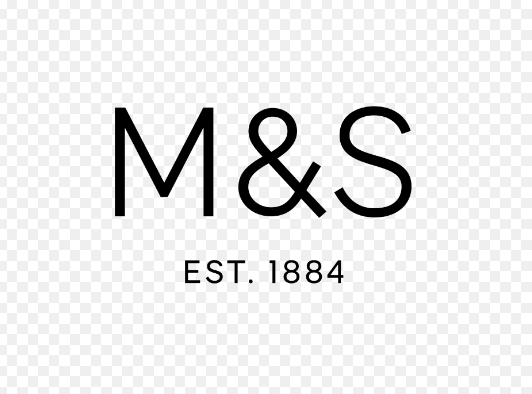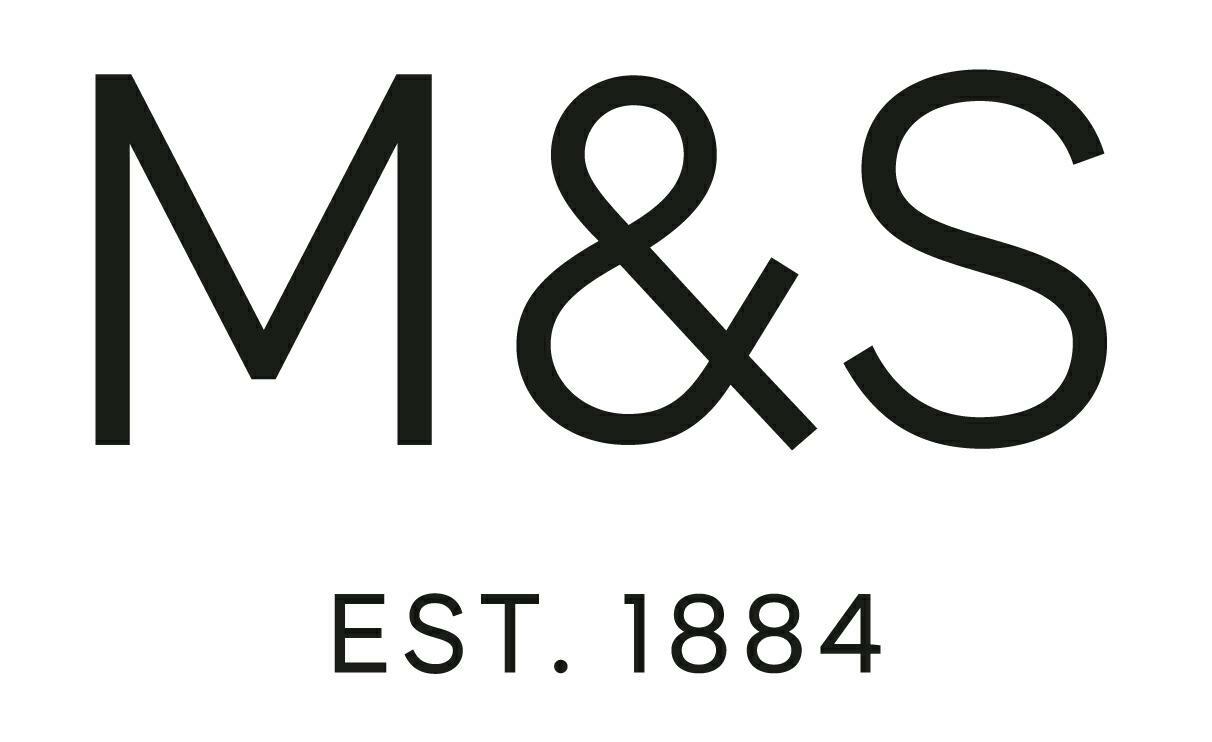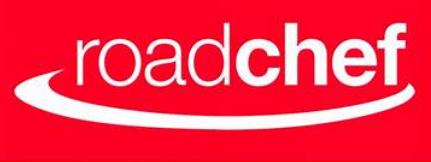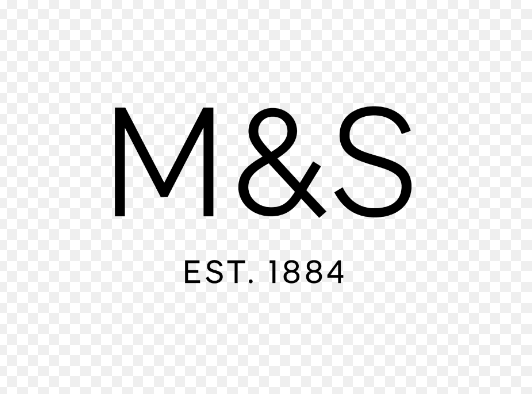Title Page
-
Site conducted
-
Conducted on
-
Prepared by
-
Location
Mains power infomation.
-
Location of mains distribution
-
Photos of main LV panel (close-up of main breaker and any spare ways)
-
Does the site have a VO installed
-
Metering Information.
Roof Access Information.
-
Location of roof access and egress?
-
Alarmed?
-
Is Access clear?
-
Is the exit from the roof compartmentalised
-
Does the roof fire escape lead to directly to an external escape?
-
BGU and AV Fire alarm device local to access?
Roof Area
-
Roof drawing plan
-
Provide photos of roof area
-
Roof Material/type
-
Roof condition
- Good
- Fair
- Poor
- N/A
-
Is existing edge protection over 1100mm
-
Is there a parapet wall?
-
Any clashes with existing services ie walkways/co2 pipes.
-
Is there existing mansafe/Does it need recertifying?
-
Does the roof have skylights
Area required for Install works.
-
Is there means of secondary escape?
-
If no please provide information of proposed location
-
Type of scaffolding required
-
Is a telehandler required?
Material Loading Area.
-
Provide location of Materials Loading area
-
Provide location of Materials storage area
-
store deliveries times and turning circle
-
Any noise restrictions
-
Has the store got a sprinkler system?






