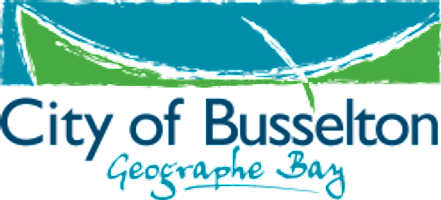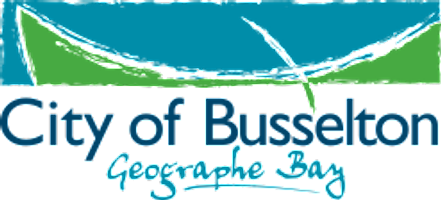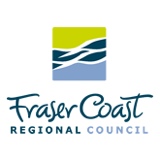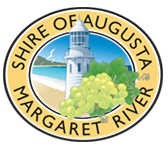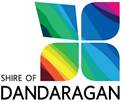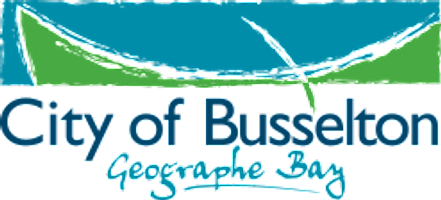Title Page
-
Site conducted
-
Business name
-
Premises address
-
Type of facility
- Caravan park
- Camping ground
- Caravan park and camping ground
- Park home park
- Transit park
- Nature based park
-
Manager/proprietor
-
Telephone number
-
Email address
-
Conducted on
-
Prepared by
1. Management
-
Name of licence holder
-
Name of manager
-
Address of licence holder
-
Office hours displayed
-
Register of occupiers maintained (including name, address, site, number plates and dates)
2. Numbers and types of licenced sites
-
No. of long stay sites
-
No. of short stay sites
-
No. of camping sites
-
No. of overflow sites (if any)
3. Communications
-
One telephone available at all times
-
Postal service including lockable boxes for long stay sites
4. Electricity
-
All caravan sites supplied with electricity
-
Separate meter at long stay sites
5. Roads
-
Speed limit 8km/h
-
Facility entrance road minimum 6m wide
-
Facility 1 way road minimum 4m wide
-
Facility 2 way road minimum 6m wide
6. Lighting
-
Ablutions light intensity not less than 100 lumens per square meter
-
Laundry light intensity not less than 160 lumens per square meter
-
Park area lit so occupants have sufficient visibility to go to and from amenities safely
7. Parking
-
Visitors Parking - 1 space per 20 caravan sites (min. 4 spaces)
-
Parking on sites - 1 space per site for vehicle (hard stand required for long stay)
8. On-site caravans and park homes
-
Wheels attached
-
One per site
-
Safe condition
9. Annexes (attached to caravan or single park home only)
-
Less than 300mm higher than caravan
-
Less than 3.6m wide
-
Not longer than the caravan
-
Rigid annexe approved (e.g. prefab, modular panels)
10. Fences
-
Less than 1.2m high
-
Constructed of lightweight material or mesh
11. Storage shed (light construction)
-
Less than 6 square meters in area
-
Less than 2.1m high
12. Setbacks for caravans, annexes and camps
-
3m from caravan, camp, annexe
-
3m from buildings (excluding ensuite)
-
1m from open sided carport
-
2m from closed sided carport
-
1m from facility road
-
6m from outside road
-
1m from boundary
-
2m from storage shed
13. Recreational area
-
Communal activity building
-
10% of total park
-
Two thirds in the one area of the park
-
Protected child recreational area
14. Fire equipment
-
Adequate supply of water to fire hose reel
-
If water supply is not adequate, one fire extinguisher for every six sites within 30m of all sites
-
Equipment tested and tagged within last 6 months
-
Equipment easily accessible
-
Equipment clearly visible
15. Number of ablution facilities (within 90m of all sites)
-
Briefly describe male facilities (e.g. blocks 1, 2, 3/A, B, C/left and right etc)
-
Number of WCs
-
Length of urinal (mm)
-
Number of showers
-
Number of hand basins
-
Breifly describe female facilities (e.g. blocks 1, 2, 3/A, B, C/left and right etc)
-
Number of WCs
-
Number of showers
-
Number of hand basins
16. Showers
-
Area for dressing available
-
Lockable door that opens outwards or is removable
- Yes
- No
- N/A
-
Permanently affixed seat available
-
Clothes hook available
-
Soap holder available
-
Supplied with hot and cold water
-
Sufficiently ventilated
17. Hand basins
-
Drain plug provided at every hand basin
-
Supplied with hot and cold water
-
Towel rails or hooks provided near hand basins
-
Mirror provided near hand basins
-
Shelving provided near hand basins
-
At least one hand basin accessible to a male or female person in a wheelchair
-
One powerpoint for each group of four hand basins
-
At least one powerpoint accessible to a male or female person in a wheelchair
18. Babies bath
-
Capacity of at least 45L
-
Constructed of stainless steel or other suitable material
-
Drain plug provided
-
Water proof bench at least 0.45 meters square and 450mm wide
-
Hot and cold water supplied through a mixing device
-
At least one babies bath accessible to a male or female person in a wheelchair
19. Ablutions
-
Toilet roll dispenser available
-
Clothes hook available
-
Sufficiently ventilated
-
Lockable door that opens outwards or is removable
- Yes
- No
- N/A
-
Urinal attached to floor or wall of the building
20. Sanitary disposal units
-
One sanitary disposal unit for each group of ten toilets
-
Sanitary disposal unit in baby changing area
21. Laundry facilities
-
Briefly describe laundry facilities (e.g. blocks 1, 2, 3/A, B, C/left and right etc)
-
Number of washing machines
-
Number of laundry troughs
-
Drain plug provided
-
Supplied with hot and cold water
-
Bench at least 0.3 meters square with access to a powerpoint
-
One electric clothes drier or 60m of washing line
-
Slop hopper available
22. Washing up facilities (within 90m of all camp sites)
-
Number of washing up troughs (one for each 20 camp sites)
-
Trough constructed of stainless steel
-
Drain plug provided
-
Supplied with hot and cold water
-
Capacity of at least 45L
-
Waterproof bench at least 0.5 meters square
23. Waste water disposal
-
Caravan site no more than 10m from sullage point
-
Camp site no more than 30m from sullage point
-
Long stay site with ablution, toilet or laundry facilities connected to sewer/septic
-
Readily accessible communal chemical soil waste dump point
24. Potable water supply
-
Breifly describe source of potable water
-
Camp sites within 30m of tap
-
Short stay sites within 10m of a tap
-
Long stay sites provided with a tap
25. Animal management
-
Breifly describe animals permitted (if any)
-
Policy or rules for the control of animals available
-
Animals prohibited from on-site caravans
26. Rubbish
-
Breifly describe the rubbish collection service including contractor and frequency
-
At least one rubbish bin not less than 80L capacity within 90m of each site
-
Rubbish bins water and vermin proof
-
Rubbish bins in clean and hygienic condition
-
Please attend to any outstanding items by the due date. For enquiries contact the officer on the number below.
-
Reinspection date
-
Officer name and signature
-
Officer contact number






