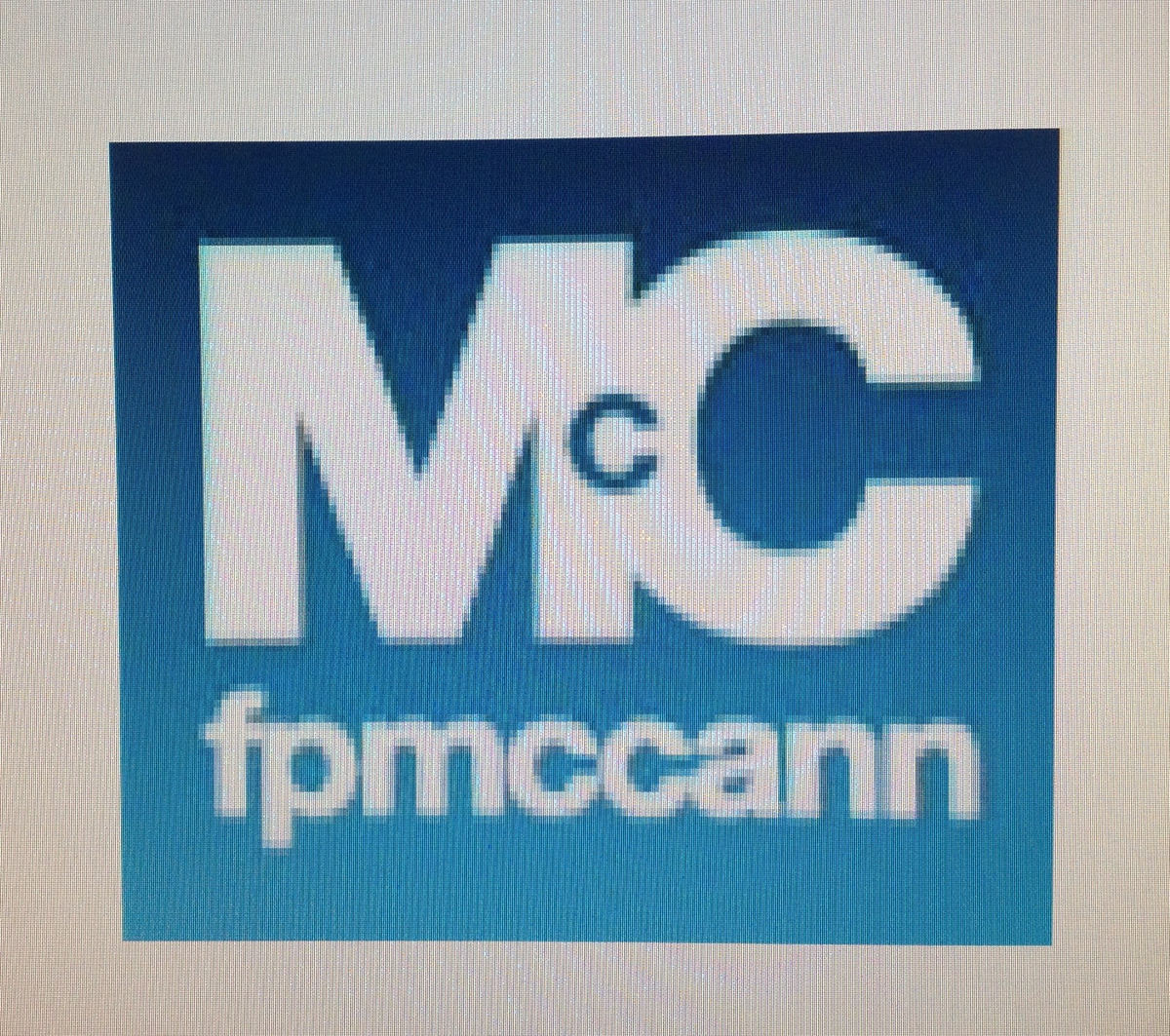Information
-
Audit Title
-
Document No.
-
Client / Site
-
Conducted on
-
Prepared by
-
Location
-
Personnel
Progress group 1
-
Site peg out complete
-
Site excavation by contractor complete
-
Engineer ps4 sign off for compaction recieved - signed instruction required to proceed - photo required
-
All boundary pegs located
-
Profiles erected and house perimeter located to correct measurements as on site plan
-
Council siting check PASSED - photo of blue slip required
-
Excavate footings - check footing size - enter footing size as indicated on plan
-
Footing reinforcing fitted and tied
-
Council / engineer inspection for footing steel - photo of instruction / blue slip required to proceed.
-
Date of inspection
-
Footing poured - Correct height achieved level to +\- 10 mm -enter concrete type ordered
Block layer
-
Block layer notified of heights and strain line positions
-
Bond beam inspection -Was Bond beam required - photo confirmation required
-
Date of inspection
-
Block fill completed - mag float finish
-
Excavation top up to slab level
Pre floor plumbing
-
All plumbers pipes located in correct positions
-
All trenches back filled and levelled off
-
Pre floor plumbing inspection passed - photo of blue slip required
-
Date of inspection
Floor preparation
-
Excavate internal footings and thickenings
-
Polythene laid and taped with correct overlaps
-
Internal footing / thickening steel laid in correct position and chaired
-
Mesh laid with correct lap tied and chaired
-
Corner stiffeners fixed
-
Bond beam in slab if not block foundation
-
Any penetrations required - shower trays - bath etc
-
Anchor plates fitted - none in doorways
-
Garage door opening positioned and framed
-
Council inspection - photo of bLue slip required to proceed
-
Date of inspection
-
Supervisor signature that all items have been completed










