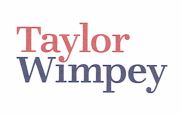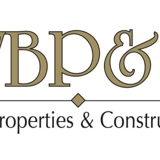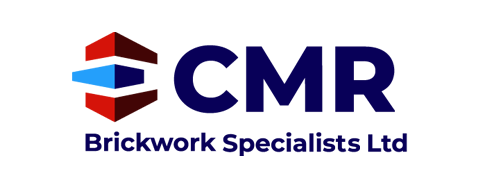Title Page
-
Site conducted
-
Site
-
Plot
-
House Type
- PA30 DADFORD
- PT38 PATTERDALE
- PA34 GOSFORD
- PB35 ALTON
- PA42 LYDFORD
- PD48 BRADENHAM
- PD49 DOWNHAM
- PA410 WHITFORD
- PD410 EYNSHAM
- PA48 SHELFORD
-
Brick Type and Colour
-
Handing of Plot
-
Roof Type and Colour
-
Date
-
Site Manager Signature
-
Prepared by
-
Location
-
INSTRUCTIONS:
-------------------------------------
1. Answer the questions below.
2. Add photos and notes by clicking on the paperclip icon.
3. To add a Corrective Measure click on the paperclip icon then "Add Action", provide a description, assign to a member, set priority and due date.
4. Complete audit by providing digital signature.
5. Share your report by exporting as PDF, Word, Excel or Web Link. -
Quality Assurance
Key:
1. There will be one checklist per plot.
2. The BQC will be filled out daily, as appropriate. Items are to be only ticked, if it is physically inspected by the Site Management team.
3. Items must be checked on each plot. These items are integral to the structure of the plot and are safety critical.
4. When a stage is complete it must be left clean, free from defects and protected before the next build stage can commence.
5. Any other quality assurance documents should be stapled to the BOC.
6. The completed checklist will be placed in the plot ready for HOI.
FOUNDATIONS
-
NHBC Standards Foundations
http://www.nhbc.co.uk/Builders/ProductsandServices/Standardsplus2018/#65 -
1 | Check setting out excavation width and depths
-
2 | Check excavation is dug to line and level
-
3 | Check concrete level steps if required and thickness
-
Picture required of foundation excavation
-
Check concrete mix and strength in accordance with design. Cube test to be available
-
For non standard strip foundations lease refer to site specific details
-
CALL OFF NHBC / LABC INSPECTION
-
Site Manager Signature
-
Contractors signature
SUB-STRUCTURE BRICKWORK
-
NHBC Sub-Structure
http://www.nhbc.co.uk/Builders/ProductsandServices/Standardsplus2018/#91 -
Check foundations are clean and free from standing water
-
Check wall is centered of foundation
-
4 | Check setting out dimensions line and level, quality of brickwork
-
Check brick and block type used is correct
-
Check wall tie type and spacing
-
5 | Check provision of services and drainage positions, ensure 50mm clearance around drains
-
Check position of cavity wee vents
-
Site Manager Signature
-
Contractors signature
OVERSITE
-
NHBC oversite
http://www.nhbc.co.uk/Builders/ProductsandServices/Standardsplus2018/#91 -
Check cavities are filled to correct level
-
6 | Check duct and internal drainage are correctly positioned
-
7 | Check depth of ballast fill and com action
-
Check insulation and DPC under floor membranes are correctly positioned
-
Check as membranes are installed as specification
-
8 | Check reinforcement if applicable, is correctly laced
-
9 | Check correct position and detail of door openings
-
Check thresh hold detail is constructed correctly
-
10 | Check concrete quality level and finish
-
Check Jet floor is complete in accordance with manufacturer's guidance
-
Site Manager Signature
-
Contractors signature
DRAINAGE
-
NHBC Drainage
http://www.nhbc.co.uk/Builders/ProductsandServices/Standardsplus2018/#108 -
11 | Check position of manholes and connections
-
Check all pipes are laid to correct fall
-
Check all pipes are bedded and have adequate cover of shingle or concrete
-
Check position back fill and depth of service ducts
-
Check back fill and com action
-
Check o en ends of manholes are sealed and left clean
-
CALL OFF NHBC / I-ABC INSPECTION
-
Picture of drainage at inspection is required.
-
Site Manager Signature
-
contractors signature
READY FOR SUPERSTRUCTURE
-
NHBC External masonry walls
http://www.nhbc.co.uk/Builders/ProductsandServices/Standardsplus2018/#133 -
12 | Check plot is ready to commence superstructure
-
Check DPC level to be 150mm above ground level only exception is b desi n
-
Check drive ways, footpaths and scaffold base
-
Site Manager Signature
-
Contractors signature
BRICKWORK TO JOISTS
-
Check robust details
-
Check position of vent ducts
-
13 | Check position of vertical and horizontal DPCs
-
14 | Check wall tie type and spacing
-
15 | Check width and cleanliness of cavities
-
Check position of door and window frames
-
Check position of service boxes and protection
-
Check fire barriers comply with the detail
-
Picture of fire stopping required
-
Check store height
-
Check position of expansion joints
-
Check correct lintels are used
-
16 | Check window detail and stone work are correct and protected
-
17 | Check accuracy cleanliness and bonding
-
Check brickwork is plumb and level also check perps width and alignment
-
18 | Check wee holes are at the correct centres
-
Check DPC is turned u for wee holes
-
Check cavity trays are clean and installed correctly
-
Check pallet mixing
-
Site Manager Signature
-
contractors signature
JOISTS
-
NHBC Timber floors
http://www.nhbc.co.uk/Builders/ProductsandServices/Standardsplus2018/#180 -
Check dimensions and level of blockwork
-
19 | Check for amount of bearing on walls
-
20 | Check trimming and stair positions
-
21 | Check fixment of joist hangers
-
22 | Check joists have been laid at correct centres and noggins used appropriately
-
23 | Check positionin and fixing of galvanised straps
-
24 | Check flooring installation, fixings, glue and clearance of floored e
-
CALL OFF NHBC / I-ABC INSPECTION
-
Site Manager Signature
-
contractors signature
BRICKWORK TO WALL PLATE
-
NHBC External masonry walls
http://www.nhbc.co.uk/Builders/ProductsandServices/Standardsplus2018/#133 -
Check position of vertical and horizontal DPCs
-
Check wall tie type and spacing
-
Check width and cleanliness of cavities
-
25 | Check position of door and window frames
-
Check store height
-
Check position of expansion joints
-
Check correct lintels are used
-
Check window detail and stone work are correct and protected
-
Check accuracy cleanliness and bonding
-
Check brickwork is plumb and level also check perps width and alignment
-
Check wee holes at correct centres
-
26 | Check DPC is turned u for wee holes
-
27 | Check cavity trays are clean and installed correctly
-
28 | Check position of air vents
-
29 | Check wall late is level bedded and lapped correctly
-
Check fire barriers comply with the detail
-
picture of fire stopping required
-
Site Manager Signature
-
Contactors signature
ROOF TIMBERS
-
NHBC Pitched roofs
http://www.nhbc.co.uk/Builders/ProductsandServices/Standardsplus2018/#301 -
Check straps to wall late are fitted according to detail
-
Check all timber is securely fixed or bolted
-
Check trusses are centre and plumb
-
Check fixing detail for spandrels
-
30 | Check roof as er detail for wind bracing 2 nails er rafter
-
Check details of dormers eaves verges and valley supports
-
Check purlin bearings and roof lights fixed to Manufacturer's details
-
31 | Check fascia and soffit properly constructed and fixed
-
32 | Check roof restraint straps are fixed to correct detail
-
Check details of system roof if applicable
-
Check fire barriers com I with the detail
-
Picture of fire stopping required
-
Site Manager Signature
-
Contactors signature
ROOF TOP OUTS / GABLES
-
Check wall tie type and spacing
-
Ensure coping stones are fixed as per the detail
-
Check width and cleanliness of cavities
-
Check accuracy cleanliness and bonding
-
Check brickwork is plumb and level
-
Check cavity traps
-
33 | Check cavities are correctly sealed off
-
Site Manager Signature
-
Contactors signature
GUTTER AND RAIN WATER PIPES
-
Check position and fixing as Manufacturer's details
-
Site Manager Signature
ROOF TILING
-
NHBC Roof Coverings
http://www.nhbc.co.uk/Builders/ProductsandServices/Standardsplus2018/#315 -
Check felt used is to correct specification
-
Check rafter roll is installed correctly
-
34 | Check battens joints staggers and treated ends
-
Check that the correct coloured tiles are used
-
35 | Check ridge and eaves venting are fitted and bedded to current NHBC standards
-
Check tiles are correctly fixed as per manufacturers guidelines/ nailing schedule and to BS 5534
-
Check vented roof tiles are fitted
-
Check for cracked tiles
-
Check scaffolding and guttering are free from debris upon completion
-
Site Manager Signature
-
Contactors signature
FLASHINGS RENDER AND CLADDING
-
Check with accordance to Manufacturer's details
-
Site Manager Signature
FIRST FIX CARPENTRY
-
NHBC Stud partitions
http://www.nhbc.co.uk/Builders/ProductsandServices/Standardsplus2018/#177 -
Check robust details
-
36 | Check fixing and protection of stairs
-
Check canopy / porch fixing detail
-
37 | Check fixing of internal partition walls, appropriate noggins, ceilings and window boards with appropriate protection in lace
-
Ensure racking panels or wind posts are fitted to s specification
-
Check all room partitions are square, plumb and the dimensions are correct
-
Check fixing of linings
-
Check square and size of boxings
-
Check position of loft hatch
-
Check fixing of wall late straps
-
38 | Check fixing of external door frame, ensure sill and jamb protection is in lace
-
Site Manager Signature
-
Contactors signature
WINDOW INSTALLATION
-
Check installation is to Manufacturer's details
-
Site Manager Signature
-
Contactors signature
CAVITY INSULATION
-
Check installation where required and conforms to specification.
-
Site Manager Signature
-
Contactors signature
Insulation to low level roofs and garage roofs
-
Check correct insulation has been fitted to low level roofs and or garage roofs
-
picture of insulation required
FIRST FIX PLUMBING AND GAS
-
NHBC Internal Services
http://www.nhbc.co.uk/Builders/ProductsandServices/Standardsplus2018/#324 -
39 | Check drill holes are positioned in accordance with manufacturers guidelines
-
40 | Check fixing and fall of waste pipes/SVPs
-
41 | Check fixing of surface pipework
-
Check gas pipe entry for hob to base unit is to be at a high level
-
Check hob separation plate has been installed as detail where hob is directly over drawers or cupboard
-
Check position and fixing of gas carcass
-
42 | Check radiator tails
-
43 | Check open end pipework are sealed with ta e
-
44 | Check installed pipes are separated
-
45 | Check installation of shower tray and that protection is fitted
-
Check connection of SVPs/durgos
-
Check that air pressure test has taken place
-
Site Manager Signature
-
Contactors signature
FIRST FIX ELECTRICAL
-
NHBC Internal Services
http://www.nhbc.co.uk/Builders/ProductsandServices/Standardsplus2018/#324 -
46 | Check position and neatness of drill holes in •oists
-
47 | Check back boxes are level and correctly fixed
-
48 | Check general position of lights sockets and switches
-
49 | Check wires are clipped and in correct safe zones
-
Check duct position and fixings
-
Check ducts are as spec, level, straight and the integrity of the fan is not compromised
-
Arrange and carry out Option Checks with SE
-
Ensure all relevant protection and identification are in lace
-
Site Manager Signature
-
Contactors signature
PRE PLASTER
-
50 | Check sound coat applied to partition mason walls as applicable
-
Check timber bearers or fixing points are in accordance to kitchen supplier details including the correct fixings are used
-
Ensure timber bearers are in lace to secure radiators
-
51 | Check Electrical back boxes covered with ta e for protection
-
CALL OFF NHBC / I-ABC INSPECTION
-
Site Manager Signature
-
Pictures required of pre plaster, key areas - services between joists, cavity insulation fill pattern, roof straps and bracings, service drops.
DRY LINING / PLASTERING
-
NHBC Wall and Ceiling finishes
http://www.nhbc.co.uk/Builders/ProductsandServices/Standardsplus2018/#357 -
52 | Check specification and location of appropriate boards; moisture resistant boards to wet areas
-
53 | Check solid dabbing applied per board and correct clearance to underside of joists
-
54 | Check alignment of boards and screwed at correct centres
-
Check walls, reveals and boxings are square, plumb and the dimensions are correct
-
55 | Check electrical boxes are left exposed correctly and neatly u on completion
-
Check finish of lastering
-
Site Manager Signature
KITCHEN
-
Refer to kitchen drawing
-
Check kitchen is fitted to Manufacture's drawings and in line with customer options
-
56 | Check protection is installed
-
57 | Check under sink base unit is correctly fitted as per specification
-
Site Manager Signature
SECOND FIX CARPENTRY
-
NHBC Finishings and fitments
http://www.nhbc.co.uk/Builders/ProductsandServices/Standardsplus2018/#372 -
Check customer's options list
-
58 | Check fixing of skirting board architraves and door linings
-
59 | Check fittin and protection of spindles newel ca s and handrails.
-
Check hangment of doors
-
Check for micro cracking ceilings
-
Site Manager Signature
SECOND FIX PLUMBING
-
Check customer's options list
-
Check installation of boiler
-
Check hob isolation in line with the H&S Manual
-
Ensure fixing radiator brackets are as per the specification
-
Check radiator fixings to ensure the radiator is level and protected
-
60 | Check general plumbing and sanitary wear is square and undamaged prior to protection
-
Check bath le fixings are correct to Manufacturer's details
-
Check for drain off and stop cocks to cylinders, sink units and central heating boiler
-
Check HQI labelling to boiler
-
Site Manager Signature
LOFT INSULATION
-
61 | Check insulation isn't blocking roof ventilation and is fitted to the correct thickness
-
Site Manager Signature
CERAMIC TILING
-
NHBC ceramic tiling
http://www.nhbc.co.uk/Builders/ProductsandServices/Standardsplus2018/#349 -
Check customer's options list
-
Check quality of routing
-
Check preparation of floor prior to floor tiling see specification
-
62 | Check pipes are left neatly exposed and finished off
-
63 | Check tiles are in line level and symmetrical
-
Site Manager Signature
SECOND FIX ELECTRICAL
-
NHBC consistent approach
http://www.nhbc.co.uk/Builders/ProductsandServices/Standardsplus2018/#349 -
Check customer's options list
-
64 | Check sockets are level
-
65 | Check fixings of sockets and pendants
-
Check earthing of gas main
-
Check tails of meter cup board
-
Check position of thermostats and smoke detection systems, smoke detectors to be 300mm minimum distance from wall, light pendents.
-
Check fitment of extractor fans where appropriate
-
Check fitment of consumer unit
-
Site Manager Signature
APPLIANCES AND WHITE GOODS
-
Refer to Exit and customer extras
-
Check correct appliances are installed and protected
-
Check appliances turn on and work correctly
-
Check manuals/instructions are in place for the customer
-
Arrange and car out Option Checks with SE
-
Site Manager Signature
PAINTING
-
NHBC painting and decorating
http://www.nhbc.co.uk/Builders/ProductsandServices/Standardsplus2018/#374 -
Carry outa re-paint snag
-
Check preparation such as filling and rubbing down
-
Check quality of paintwork
-
Check paintwork to frames skirting boards and architraves
-
Check brush finish to doors
-
Check fitments and fixing are free from paints lashes
-
Site Manager Signature
FINAL FIX
-
NHBC Consistent approach
http://www.nhbc.co.uk/Builders/ProductsandServices/Standardsplus2018/#349 -
Check fitment of bath panels shower screens
-
Check fitment of rails ironmongery
-
Check final floor finishes
-
Check if doors are operational
-
Check if holded door stoppers are in lace
-
Check internal mastic is completed
-
Check for micro cracking
-
Additional optional items e.g. fire places, blinds, heavy mirrors, ate hin es etc. to be installed in accordance with the HSE Manual
-
picture required of fireplace fixings if applicable.
-
Site Manager Signature
TESTING
-
NHBC Internal services
http://www.nhbc.co.uk/Builders/ProductsandServices/Standardsplus2018/#324 -
66 | Electrical Plumbing /Drain tests are carried out
-
All HQI labelling complete
-
Check CO Monitors are installed and activated
-
Lockable bracket removed at consumer unit
-
Commission extractors
-
Pictures of all test cert available.
-
pictures required of test certs.
-
Site Manager Signature
EXTERNALS
-
NHBC Drives, paths and landscaping
http://www.nhbc.co.uk/Builders/ProductsandServices/Standardsplus2018/#384 -
67 | Check fencing is installed and positioned correctly
-
Optional picture of external works to clarify fencing layout.
-
Check gates and latches work correctly
-
Check external mastic is completed and flue is sealed
-
68 | Check garage fire stopping roof bracing and restraint straps
-
Check fire mastic is completed and gas pipes are highlighted
-
Check garage door fitment
-
69 | Check quality of brick/stone work to bounday walls if applicable
-
Check landscaping quality
-
Check shed location and fitment
-
70 | Check pathway quality and free from debris
-
Check driveway finish and drainage
-
Check manhole lids are secure and rodding e es are accessible
-
Check appropriate signage is in lace
-
Check street lighting in lace
-
Check scaffoldin to adjacent lots is to HQI spec
-
Check environment and scaffolding to ensure it applies to the requirements of the HQI
-
Arrange and ca out final Option Checks with SE
-
Check DPC level to be 150mm above ground level only exception is by design
-
Site Manager Signature
CML AND CLEAN STAGE 80
-
CALL OFF NHBC / I-ABC INSPECTION
-
BUILD COMPLETE TO THE HQI STANDARD STAGE 85
-
Site Manager Signature
COMPLETION
-
Completed by













