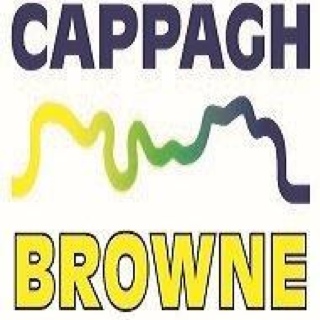Information
-
Audit Title
-
Conducted on
-
Location
-
Staff involved
1 - General
-
1.1 - All areas tidy and clear of obstructions?
-
1.2 - Floor surfaces in good repair and not slippery?
-
1.3 - Vehicular traffic controlled to reduce risk to people and equipment?
-
1.4 - Relevant signage in place, legible and prominently located?
-
1.5 - Key personnel identified: OHS Representative, Fire Warden, First Aid Officer?
2 - Electrical
-
2.1 Electrical equipment in good condition eg. power tools, appliances, plugs, switches, leads?
-
2.2 -Electrical equipment Test and Tag up to date?
3 - Noise
-
3.1 - Controls in place to reduce exposure to less than 85dBA (roughly equivalent to being able to hear someone talk without shouting at a distance of 1 metre)?
-
3.2 - Hearing protection available for use?
-
3.3 - Hearing protection signs prominently located and legible?
4 - Plant and Equipment
-
4.1 - Adequate guards in place and maintained?
-
4.2 - Controls labeled and functioning as designed?
-
4.3 - Emergency stop switches fitted and easily accessible?
-
4.4 - Plant and equipment kept clean and maintained?
5 - Lighting
-
5.1 - Adequate lighting for the type of work?
-
5.2 - No direct or reflected glare form work surfaces?
-
5.3 - Light fittings clean and in good condition?
6 - Chemicals
-
6.1 - Material Safety Data Sheets (MSDS) available for chemicals used?
-
6.2 - Personal Protective Equipment available, maintained and used?
-
6.3 - Appropriate storage facilities available?
-
6.4 - All containers in good condition and clearly labelled?
7 - Ventilation
-
7.1 - Adequate air flow and fresh air input?
-
7.2 - Fume extraction provided where contaminants are generated eg. welding, dust, enclosed rooms?
8 - Ergonomics
-
8.1 - Work benches designed to suit the height and reach of staff and the task?
-
8.2 - Plant controls designed and positioned to suit the height and reach of staff and the task?
-
8.3 - Desks and screen based equipment set up to suit the height and reach of staff and the task?
-
8.4 - Work chairs adjustable?
9 - Manual handling
-
9.1 - Work designed to reduce manual handling?
-
9.2 - Appropriate type and number of mechanical aids available?
10 - Workplace Amenities
-
10.1 - Washrooms, toilets clean?
-
10.2 - Kitchens and meal areas clean and tidy?
-
10.3 - Drinking water supplied?
11 - Emergency Procedures
-
11.1 - Emergency procedures displayed?
-
11.2 - Exits clearly identifies and emergency lighting working?
-
11.3 - Fire fighting equipment in place, maintained and clearly marked?
12 - First Aid
-
12.1 - First Aid equipment in a prominent and accessible location?
-
12.2 - Emergency numbers on display?
-
12.3 - First Aid cabinet/kit clearly labelled?
-
12.4 - Cabinet /kit clean and tidy?
13 - Other hazards - note any other hazards that are identified
-
Tap to enter information
-
Tap to enter information
-
Tap to enter information
-
Tap to enter information
-
Tap to enter information
-
Tap to enter information
Inspection comments:
-
Tap to enter information
-
Tap to enter information










