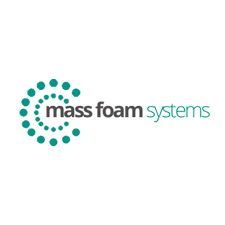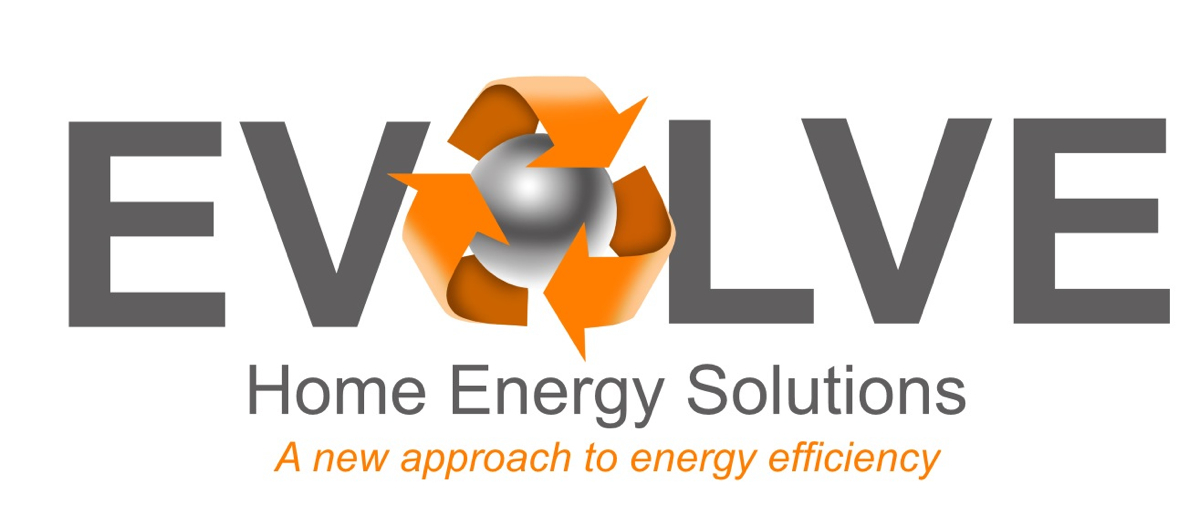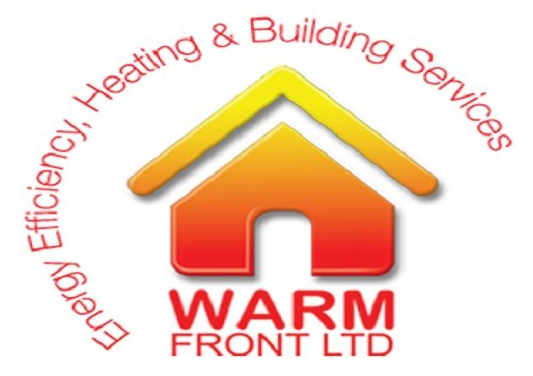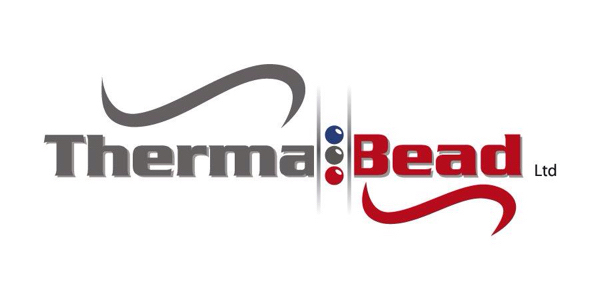Title Page
-
Conducted on
-
Prepared by
-
Location
Name/ address
-
Name
-
Address
-
property type
-
heating source
Property details
-
Conservatory/outbuilding
-
is scaffolding required
-
Are safety alarms operational
-
adjoining property insulated
-
is there a gas or solid fuel burning fire requiring a core vent
-
neighbour access required
-
internal drilling
-
have the internal and external elevations been checked for damp
-
are there any rodents or protected species at the property
-
Distance from closest vehicle access
-
barrier brushes required
-
asbestos
Property measurements (square metres)
-
Front elevation size
-
front elevation deduction for windows and doors
-
front elevation cavity width
-
rear elevation size
-
rear elevation deductions for windows and doors
-
rear elevation cavity width
-
right elevation size
-
right elevation deductions for windows and doors
-
right elevation cavity width
-
left elevation size
-
left elevation deductions for windows and doors
-
Left elevation cavity width
-
total area across all elevations
-
deductions across all elevations
-
total area to be insulated
Notes
-
undefined
Assessment
-
Front elevation images
-
Front elevation Borescope imagea
-
front elevation camera in wall images
-
rear elevation images
-
rear elevation Borescope images
-
rear elevation camera in wall images
-
left elevation images
-
left elevation Borescope images
-
left elevation camera in wall images
-
right elevation images
-
right elevation Borescope images
-
right elevation camera in wall images
-
brick pattern/pointing images
-
defects front elevation
-
defects rear elevation
-
defects right elevation
-
defects left elevation
-
Dpc height images
-
Live/redundant flue images
-
internal drilling area images
-
wall thickness images
-
mains/overhead cable images
-
access issue images
-
scaffold required area images
-
vegetation access issue images
-
internal walls images/chimney open/blocked
-
main/secondary heating images
-
loft hatch/loft party wall images
-
property area ground images











