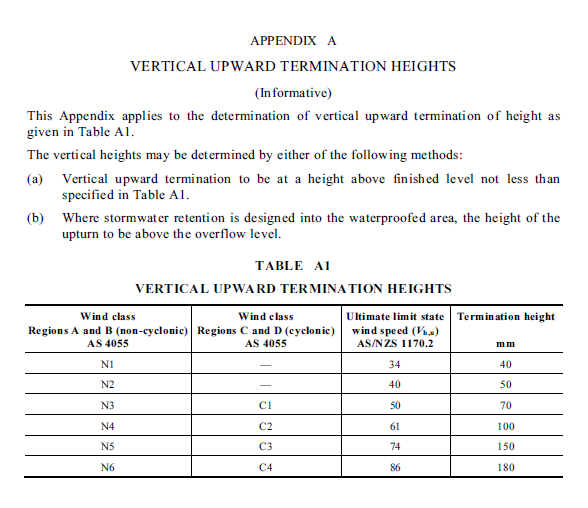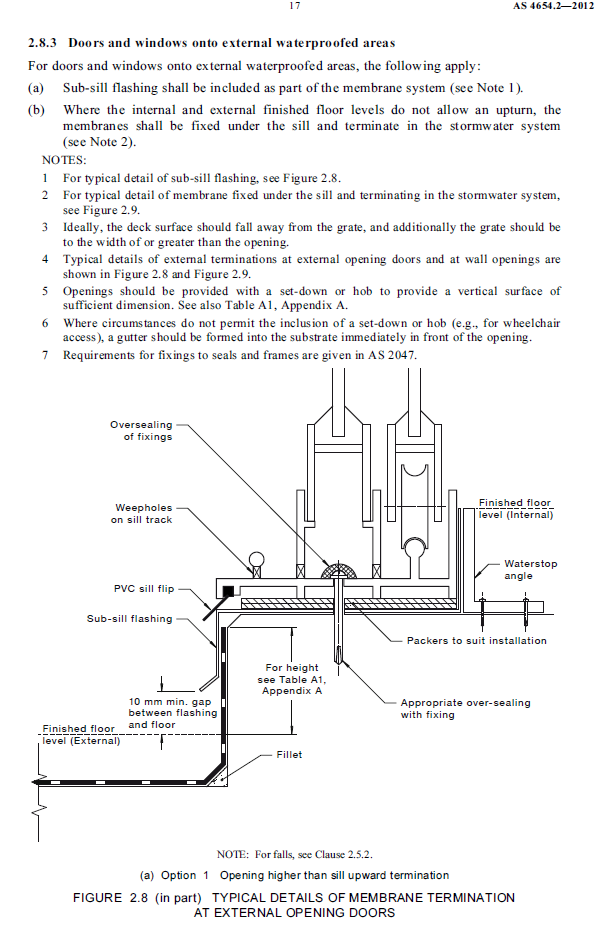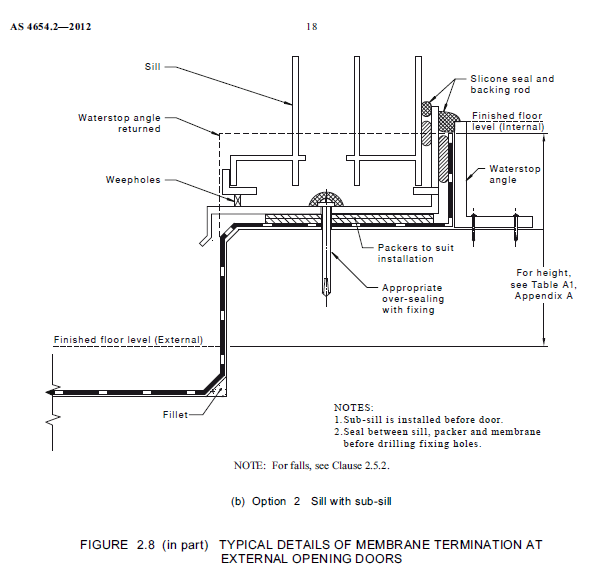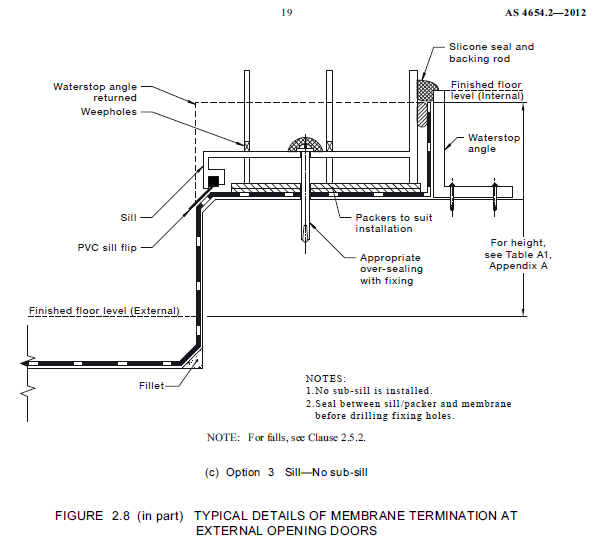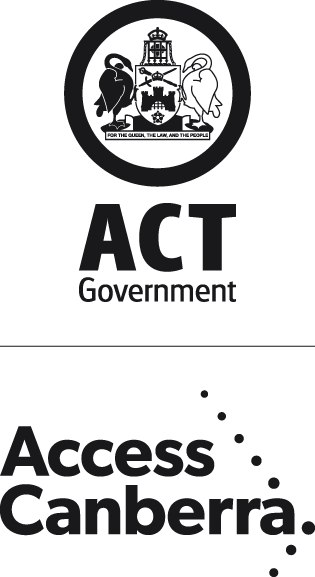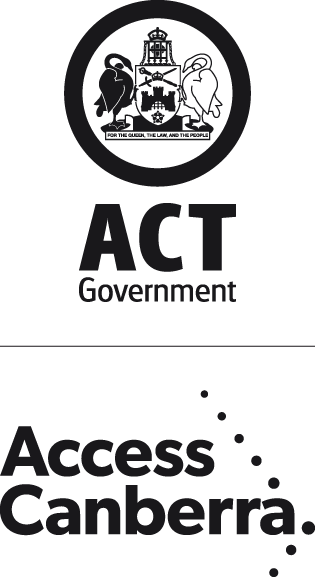Information
-
Audit Title - date/block/section/class of building - description
-
Project ID or DA/BA:
-
Conducted on
-
Location
-
Select Personnel
- Dominic Hides
- Reuben Gaze
- Brian Connors
- Ajith Buddhadasa
- Alan Holmes
- Chris Southwell
- Tim Furner
- Marko Zarak
-
Contact person/ person spoken to / phone number and email address if applicable
Report Details
SCOPE
-
This report is an audit tool for the Building Inspector/Compliance Auditor to identify compliance with the Building Code of Australia/National Construction Code, Building Act, regulations and Australian Standards.
PURPOSE
-
This report is intended to supply information on the current stage of development of Class 2 to 9 Building sites and compliance with Building Code of Australia/National Construction Code and Building Act, regulations and Australian Standards.
OBJECTIVE
-
Inspectors are to use the information gained from pervious site visits and paper audits to ascertain if the building has been built in accordance with the approved plans
METHODOLGY
-
Inspectors will use data from previous the previous site visit and paper audit, 'e development' and 'Objective' and apply this information to the Class 2 to 9 development. . Inspectors will use the audit tool and iPad to gather information. Inspectors will use tape measures and digital laser levels to accurately record information. Inspectors will travel to the site locations using the Construction Audit Team vehicle
RESULT
-
The results of the inspections will be uploaded to the Construction Audit Team data base and objective. Results will be recorded monthly.
Excavation - shoring / Basement
-
Are Excavation and shoring, or footing or basement works within the scope of this audit?
-
Inspectors should be familiar with AS 4678 - 2002 Earth retaining structures - and the application of this standard relating to the design and construction of structures required to retain soil, rock and other material.
-
Does the external basement wall system and shoring of excavated soil match the detail on the approved plans?
-
Take photos of shoring system, wall system and drainage
-
Are the piers, footings/pads or related formwork and reinforcement visible?
-
Do the piers, footings, pads and spacing match the detail on the approved plans? Undertake measurements if required.
-
Take photos of piers and footings
-
Is the slab form work in place
-
Does the formwork match the detail on the approved plans? Check membrane and steel reinforcement.
Basement Audit - Access and planning requirements
-
Are basement works within the scope of this audit?
-
. Is the minimum height equal to or greater than 2200mm?” (measure the clearance from lowest services to the ceiling of the area subject to vehicle traffic)
-
If there are accessible car spaces in a basement (or internal car park), Is the minimum clearance height directly about the car spaces equal to or greater than 2500mm?
-
Does the basement configuration match the building approval? (for example external walls, plant rooms, carpark spaces etc)
STRUCTURAL - POST SLAB - BASEMENT
A - Structural support
-
Is the structural support system within the scope of this audit?
-
Is the vertical system (steel columns/concrete pillars etc.) the same as the detail on the approved plans? Check column width, height, type and numbers.
-
Take photo of vertical support system
-
Take photo of slab
C - Drainage
-
Is the stormwater drainage system and components within the scope of this audit?
-
Is the stormwater drainage system the same as the detail on the approved plans? Check strip drain location, spoon drain, sump locations, PVC stormwater pipe dimensions.
-
Take photo of any relevant stormwater system components
PRE FINAL
Perimetre check
-
Is a perimeter check within the scope of this audit?
-
Does the visual building essentially match the elevations on the approved plans?
-
Take photos to match elevations on approved plans
-
Does the roof material match the detail on the approved plans? e.g. tile or metal sheeting
-
Do the amount of downpipe locations and configuration match the detail on the approved plans?
Fire Compartmentation and Separation
-
Is fire compartmentation within the scope of this audit
-
Inspectors should be familiar with the BCA/NCA Section C - Fire Resistance (C2 Compartmentation and Separation)
-
Is the fire rated material between units the same as the detail on the approved plans? Check FRL, material used, penetrations and gaps in wall.
-
Is the fire rated material outside the unit and in the corridor the same as the detail on the approved plans? Check FRL, material used, penetrations, gaps in wall and corridor width.
-
Is the fire rated material of the stairwell the same as the detail on the approved plans? Check FRL, material used, penetrations and gaps in wall.
Balconies
-
Are balcony works within the scope of this audit?
-
For information on Waterproofing detail including the 'turn-up' heights please check box
-
Upward terminations of membranes - AS 4654.2
2.8.1.1 Height
Where the membrane termination is to prevent water entry, the finished height of the membrane above the finished surface level shall be sufficient to prevent water, including wind driven, flowing over the top of the membrane.
SUBSTRATE
2.5.1 General
The substrate material in contact with the waterproofing shall be suitable for and
compatible with the waterproofing membrane system.
Particleboard sheeting shall not be used as a substrate for external waterproofing systems.
Tile and slate underlay shall not be used externally as a waterproofing system.
NOTE: For further information on suitability of materials used for substrates, refer to the
following:
(a) Concrete, AS 3600.
(b) Timber, AS 1684 (all parts).
(c) Plywood, AS/NZS 2269.
(d) Cellulose-cement products, AS/NZS 2908.2 or ISO 8336.
The substrate shall be resistant to moisture damage caused by condensation forming on the
underside.
2.5.2 Falls
Falls in finishes shall ensure water drains to the drainage outlet. Water shall not be retained
on the finished surface with the exception of residual water remaining due to surface
tension.
The fall shall be in the structural substrate, or formed by a screed over the structural
substrate.
NOTE: Falls for surface drainage should be no flatter than 1 in 100.
NOTE: For information on termination heights, see Appendix A for 'turn up heights'. -
Does the floor level fall match the detail on the approved plans?
-
What is the fall of the balcony?
-
For information on Waterproofing detail including the 'turn-up' heights please check box
-
-
For information on - Option 1 - TYPICAL DETAILS OF MEMBRANE TERMINATION AT EXTERNAL OPENING DOORS - check box
-
-
For information on - Option 2 - TYPICAL DETAILS OF MEMBRANE TERMINATION AT EXTERNAL OPENING DOORS - check box
-
-
For information on - Option 3 - TYPICAL DETAILS OF MEMBRANE TERMINATION AT EXTERNAL OPENING DOORS - check box
-
-
Is the termination height consistent with the balcony detail on the approved plans?
-
What is the termination height of the membrane?
-
Is the balustrade height (barrier height) greater than or equal to 1m?
-
What is the height of the balustrade?
Comments
Recommendations






