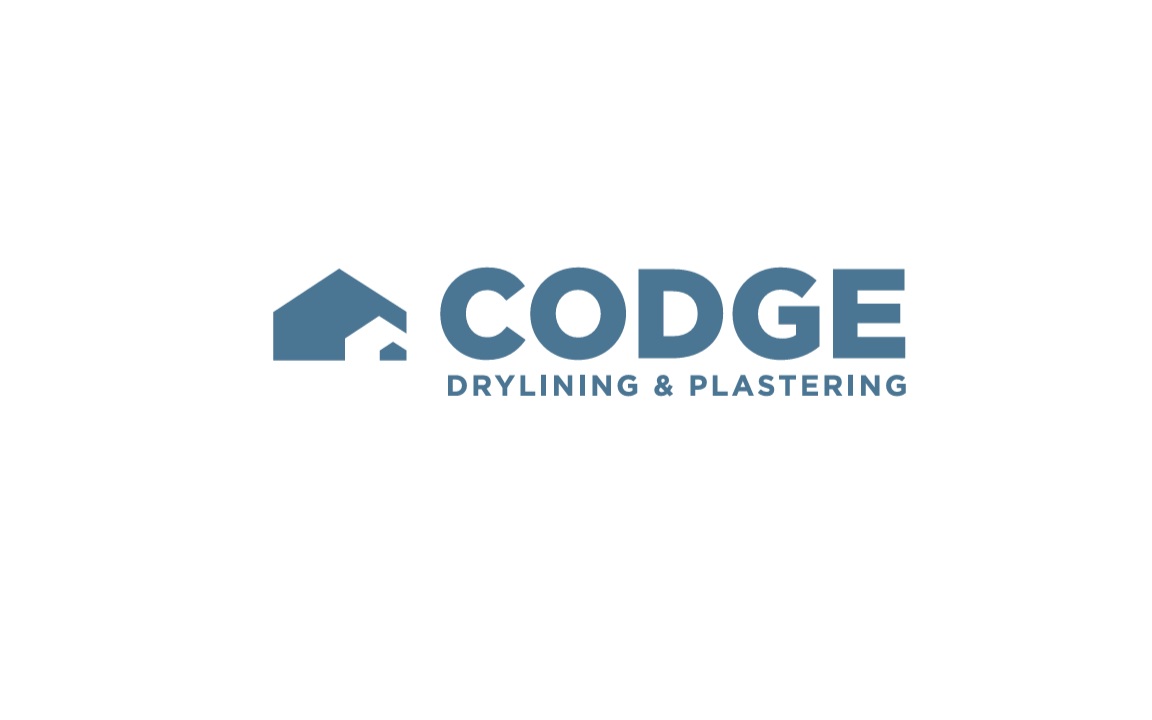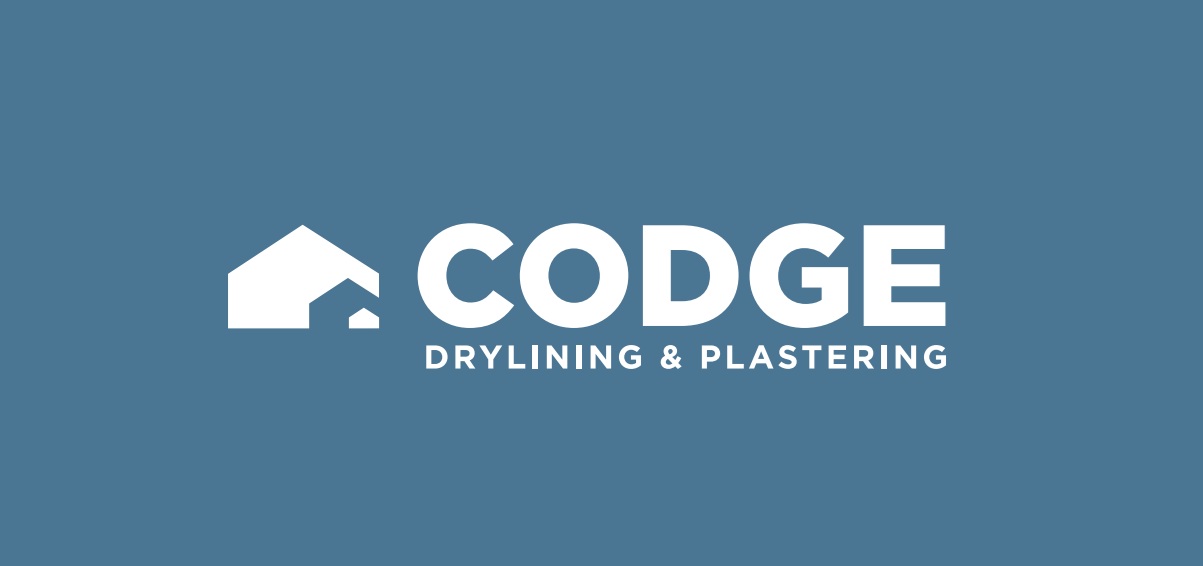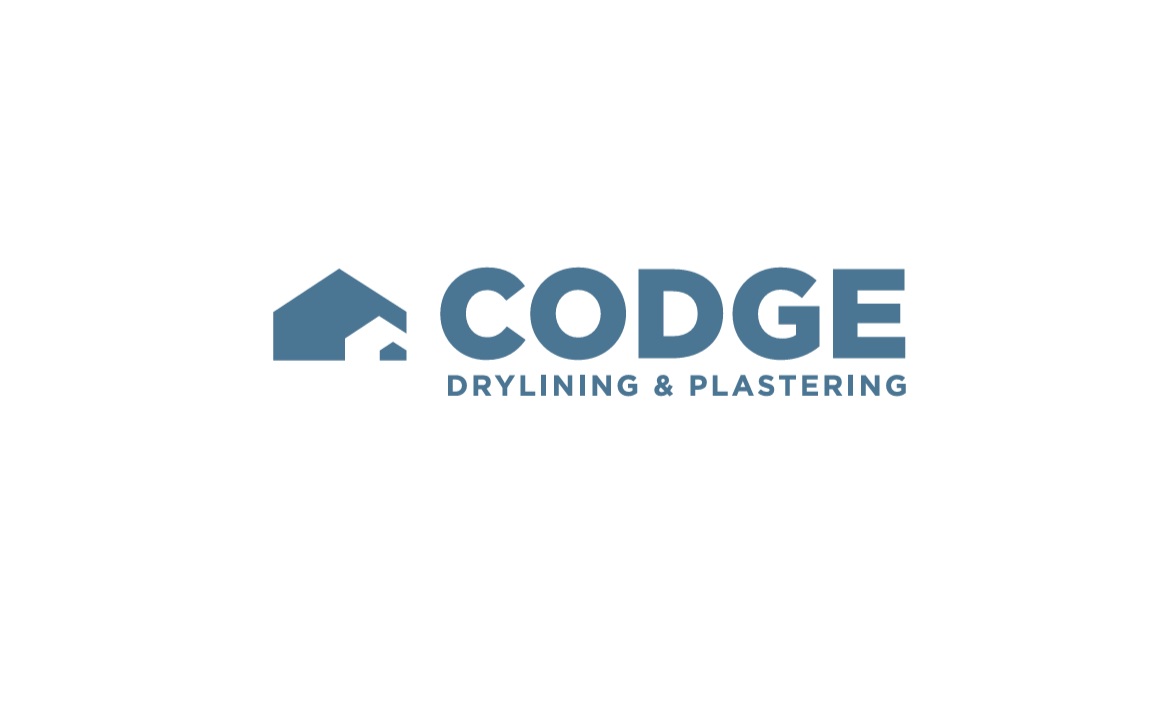Title Page
-
Conducted on
-
Prepared By
- Gabriel Daroi
- Cathal McBride
- Cormac McBride
-
Project
-
Main Contractor
-
Block
-
Floor Level
- Stair Cores
- Basement 2
- Basement 1
- Ground Floor
- Mezzanine
- Level 1
- Level 2
- Level 3
- Level 4
- Level 5
- Level 6
- Level 7
- Level 8
- Level 9
-
Area/Room
Internal Partitions & Lining : Spec & Inspection
Internal Partitions Description.
-
Partition Type
- ILS - 003 Acoustic Lining (70mm I stud)
- ILS - 002 POD Lining (GL)
- ILS - 001c (GL)
- ILS - 001b (GL)
- ILS - 001a (GL)
- ILS - 001 (GL)
- IWS - 610
- IWS - 609
- IWS-652 - Shaftwall
- IWS - 601
-
Fire Rating in accordance with FCD
- Non Fire rated
- 30mins FR
- 60mins FR
- 90mins FR
- 120mins FR
-
Acoustic Rating
- N/A
- 36
- Rw 40db
- Rw 42dB
- Rw 44dB
- Rw 45 dB
- Rw 49dB
- Rw 50dB
- Rw 53dB
- Rw 54dB
- Rw 56dB
- Rw 58dB
- Rw 61 dB
- Rw 63db
-
Type of Floor & Ceiling Channel
- CHANNEL 45 C 50
- CHANNEL 50 C 50
- CHANNEL 62 C 50
- CHANNEL 72 C 50
- CHANNEL 94 C 50
- CHANNEL 94 C 60
- CHANNEL 148 C 50
- CHANNEL 50 DC 60
- CHANNEL 62 DC 60
- CHANNEL 72 DC 60
- CHANNEL 94 DC 60
- CHANNEL 148 DC 60
- CHANNEL 50 EDC 70
- CHANNEL 72 EDC 80
- CHANNEL 94 EDC 70
- CHANNEL 148 EDC 80
- GL8 TRACK
- N/A
- SFS 154 T2070
- SFS 154 T1240
- CHANNEL 62 JC 70
- CHANNEL 60 SC 55
- Timber battens
- SFS "Z" bars
- SFS 202 T2070
- SFS 202 T1240
-
Type Of Stud
- STUD 48 I 50
- STUD 60 I 50
- STUD 60 I 70
- STUD 70 I 50
- STUD 70 I 70
- STUD 92 I 90
- STUD 146 I 80
- STUD C 48 S 50
- STUD C 60 S 50
- STUD C 70 S 50
- STUD C 70 S 60
- STUD C 92 S 50
- STUD C 92 S 60
- STUD C 92 S 10
- STUD C 146 S 50
- STUD C 146 S 60
- ACOUSTUDS 43 AS 50
- ACOUSTUDS 70 AS 50
- ACOUSTUDS 92 AS 50
- ACOUSTUDS 146 AS 50
- GL1 STUD
- SFS 150S 12
- N\A
- SFS 200S12
- Resilient Bar
-
Stud Centres
- 300 mm centres
- 400 mm centres
- 600 mm centres
- 600 mm centres Staggered
- Staggered Centres
- N/A
-
Deflection
- 15mm
- 25mm
- 50mm
- N/A
-
Type of Plasterboard per Partition Type :
- Wallboard 12.5mm
- Wallboard 15mm
- Moisture Resist Bd 12.5mm
- Moisture Resist Bd 15mm
- Fireline Board 12.5mm
- Fireline Board 15mm
- Fireline MR Board 12.5mm
- Coreboard 19mm
- Soundblock 12.5mm
- Soundblock 15mm
- Soundblock MR 12.5mm
- Soundblock MR 15mm
- Duraline 12.5mm
- Duraline 15mm
- Multi Board GRG 6mm
- Multi Board GRG 10mm
- Multi Board GRG 12.5mm
- Multi Board GRG 15mm
- Vogl Board
- Rigitone
- Rigidur
- Habito
- Tilebacker
- Versapanel
- Cem-Rock 12.5mm
- Multi Board GRG 30mm
-
Acoustic Sealant required
-
Insulation Type
- 25mm Isover
- 50mm Isover
- 75mm Isover
- 100mm Isover
- 25mm Moyplus
- 50mm Moyplus
- 75mm Moyplus
- 100mm Modular Roll
- N/a
- Rock wool 50mm
Partition 1st Fix construction
-
Inspection of metals approved & CE marked.
-
Datum & Grid Lines are given by the Main Contractor.
-
Are the partitions set out As per Layout Drawings & Spec?
-
Base tracks Installed As per Layout Drawings & Partition spec, including fixings centres.
-
Partition Head Tracks Installed As per Layout Drawings & Partition spec.
-
Correct Studs are installed & checked to be level and plumb ensuring deflection tolerance is correct.
-
Door opes are installed as per Door Schedule/Layout Drawings.
-
All Mechanical services requiring grounds have been marked on metal studs.
-
Grounds are installed on level and plumb to the correct height as required.
-
All service penetrations are framed as per the markups/Builders Opes Drawings.
2nd Fix Partitions
-
Closure cert issued by the Main Contractor.
-
The correct type of boards used as per drawings & specs to both sides of the partition.
-
Boards are installed to ensure correct deflection requirements are achieved.
-
Correct drywall screws length are used for each layer of board installed
-
Correct acoustic insulation installed in partitions as per spec and secured in place?
MF Ceilings
1st Fix MF ceiling
-
Fire tape was installed as per the Manufacturers Installation Guide.
-
Inspection of all metal approved.
-
Datum & Grid Lines given by the Main Contractor
-
The MF Ceiling is installed at the correct height as per the latest RCP drawings.
-
The MF6A perimetral channel is installed as per the Manufacturers Installation Guide.
-
The MF7 main bar is installed as per the Manufacturers Installation Guide.
-
Hangers installed as per the Manufacturers Installation Guide.
-
The MF5 primary channel is installed as per the Manufacturers Installation Guide.
-
Ceiling metal set out and ready for marking of any ground required and avoiding clashes with light fittings where possible?
-
Grounds installed as required by M&E onsite markings.
2nd Fix of MF ceiling
-
Void Closure cert issued by the Main Contractor?
-
Ceilings are boarded using the correct boards as per drawings & specs?
-
Correct number of fixings installed as per the Manufacturers Installation Guide.
Partition & Ceiling Finishes
Finishing to Partition & Ceiling systems
-
Corner / Stop beads installed correctly and plumb.
-
Plasterboard joints on Partitions & Ceilings are filled as per the Manufacturers Installation Guide.
-
Tape & Joint / SkimCoat installed as per the Manufacturers Installation Guide.
Waste management
Waste Management
-
1 - Debris and waste cleared out
-
2 - Work area cleaned
-
3 - Waste segregated as per guidelines
-
Any other issues?








