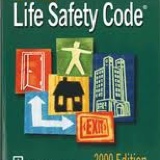Title Page
-
Site conducted
-
Conducted on
-
Conducted by
Commercial Building
-
Name
-
Address
Commercial Building Inspection Checklist
Underground/floor Plumbing & Electrical
-
Cleanouts
-
Pipe grade
-
Leak test 10’ head
-
Appropriate fittings
-
Support, shading of pipe
-
Conduit size & bends
Foundation
-
Distance to property line
-
Footing size per plan & clean
-
Steel/mesh per plan
-
Steel laps & earth clearance
-
Hold downs in place
-
Ufer ground (concrete-encased grounding electrode)
-
Protection of underground pipes
-
Final compaction report
-
Special inspections for concrete
Framing
-
Treated sill plate
-
Another bolt spacing
-
Hold downs bolted in place
-
Wall framing size & spacing
-
Headers per plan
-
Lateral support of joist & rafters
-
Trusses per plans
-
Notching & Boring, studs, joists, beams
-
Top plate laps
-
Nail plates & straps
-
Shear panel location & nailing
-
Fire blocking at vertical to horizontal
-
Attic ventilation & access
-
Stairs rise & run
-
Safety glazing
-
Tilt up concrete steel
-
Pour strip steel
-
Masonry steel grout lift & cleanouts
-
Moment framing
-
High strength bolting
-
Special inspections for welding, steel, rebar
-
Fire proofing, masonry, bolting
Plumbing
-
Leak test for waste piping
-
Gas pipe fittings, pressure test, size
-
Trap primers
-
Piping support & dissimilar metal isolation
Mechanical
-
Duct support/installation
-
Return air/supply air/combustion air
-
Combustion air provided
-
Vent clearance
-
Fire dampers in proper location
Electrical
-
Temp. Power, GFI, ground rod
-
Circuit breaker & wire size
-
Grounding electrode conductor
-
Grounding electrode conductor
-
Subpanel ground & neutral isolated
-
Water Pipe Bonding
-
Wire/conduit support
-
Outlets spacing
-
Switched light/receptacles/dual
-
Light at exterior door
-
IC (Insulation Contact) rated cans at insulation areas
T-bar Ceiling
-
Vertical wires
-
Lateral forced bracing (splay wires)
-
Compression braces
-
Support wires for fixtures
-
Draft stops
Drywall
-
Steel stud gage, spacing/wall bracing
-
Nailing or screwing
-
5/8 Type-X at fire walls/corridors
-
Rated corridors per plan
-
Area/Occupancy separation per plan
-
Protection of openings
-
Placement/material of electrical boxes
-
Smoke dampers at duct penetrations
-
Caulking around penetrations
-
Tile and Floor fire stopping around penetrations
Insulation
-
Insulation per plan
-
Windows/doors/bottom plate caulked
-
Ventilation holes and Baffles - Not Blocked
Final Inspection
-
Door rating/hardware/closing device
-
Hold open device at fire doors
-
Fire penetrations sealed
-
Panic Hardware per plan
-
Smoke detector HVAC supply side
-
'Door to remain unlocked’ sign
-
Handicap parking/signage & symbol
-
Restrooms accessible per plan
-
Accessible path provided
-
Stairs/handrail accessible
-
Counters/check stands accessible
-
Trash/debris cleaned up
-
Plumbing hooked up & complete
-
Cleanouts accessible
-
Earthquake strap at water heater
-
Temperature and Pressure for water heater
-
Seal base of fixtures
-
Stair railings & handrail
-
Tempered glass
-
Roof access ladder
-
Back flow preventer
-
Striping on stairs
-
½” threshold
Sign Off and Approval
-
Address numbers posted
-
Approved HazMat form
-
All required certification
-
Special inspection reports
-
Approval from Health Department
-
Sign off from other department/s
-
Commercial Building Inspector










