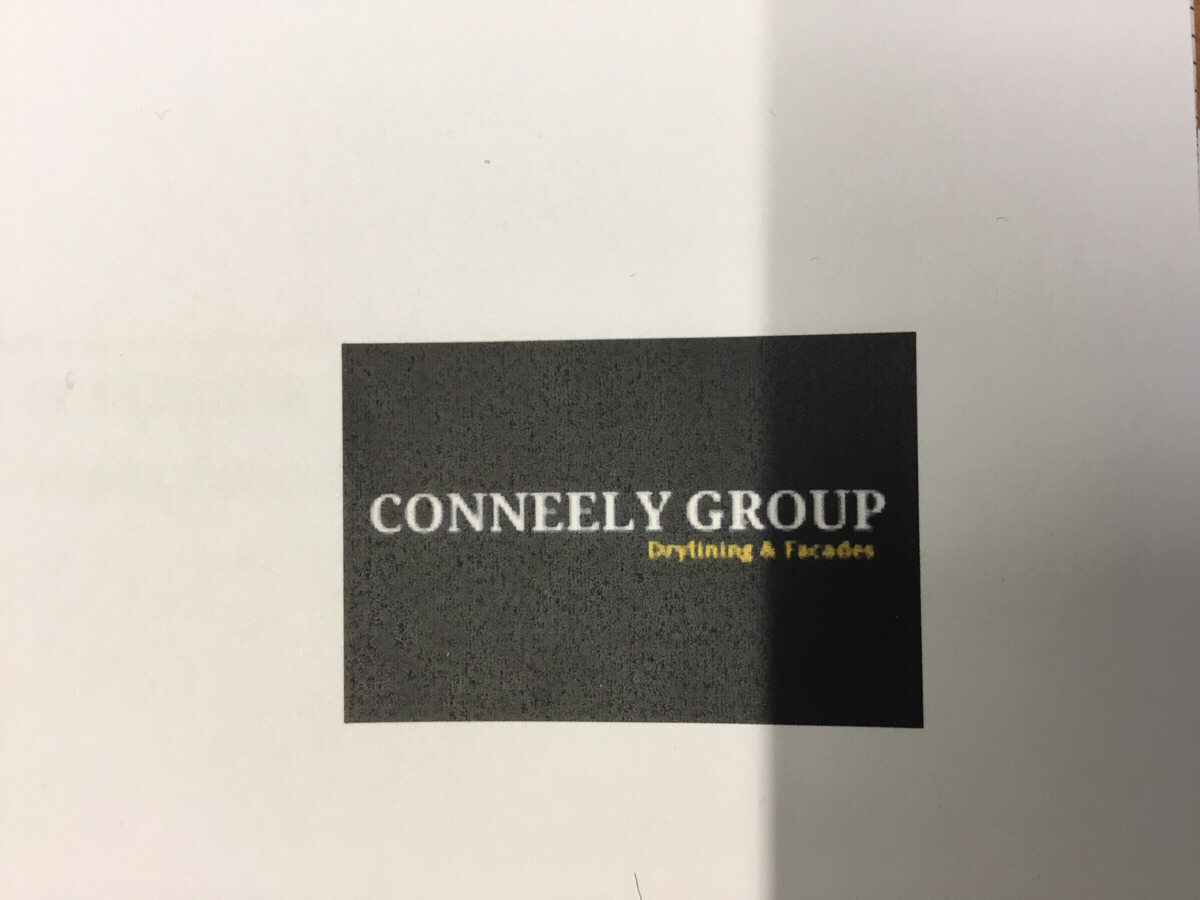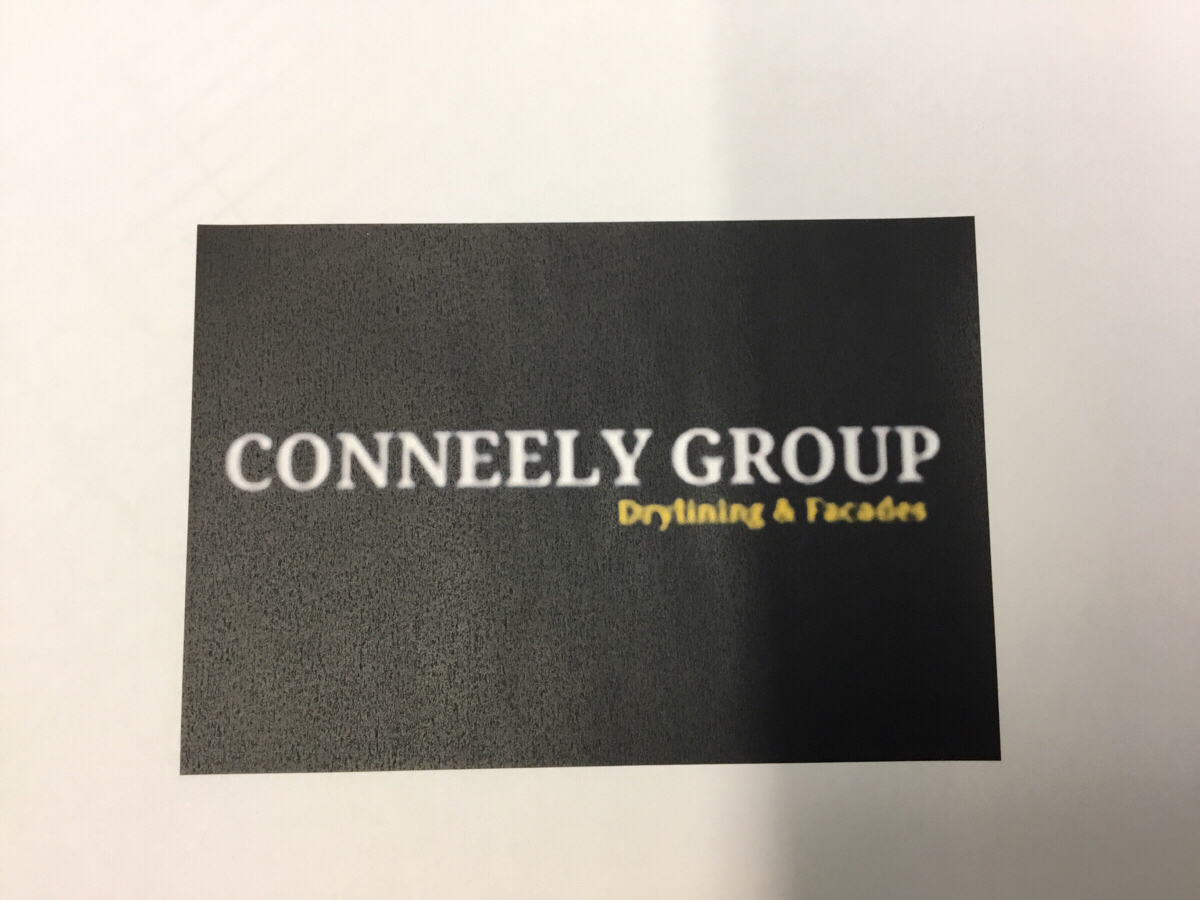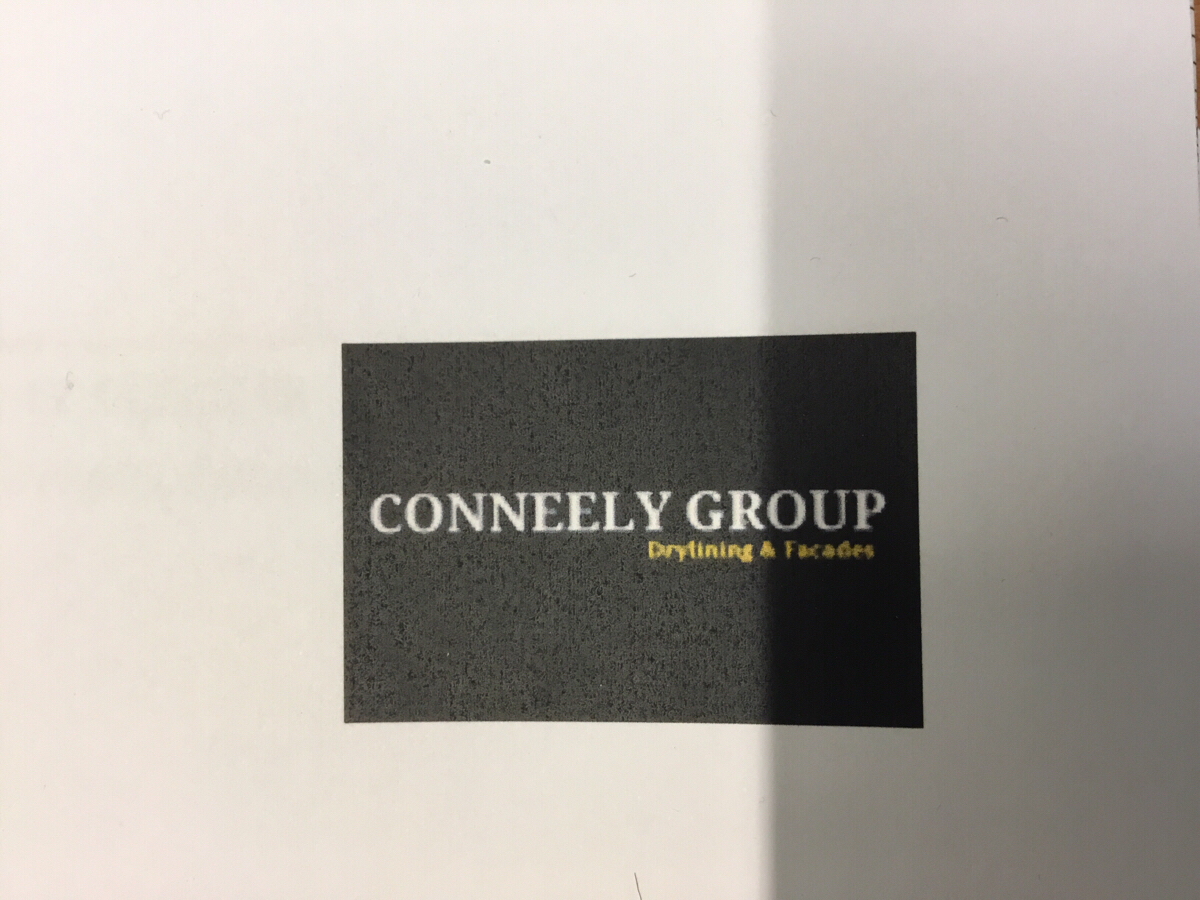Information
-
Audit Title
-
Client / Site
-
Conducted on
-
Prepared by
-
Location
-
Personnel
1.0 - Screws To Walls / Ceilings
-
1.1 - Boards Screwed @ 300mm Centres
-
1.2 - Door Perimeter Screwed Up @ 200mm Centers
-
1.3 - External / Internal Corners Screwed @ 200mm Centres
-
1.4 - Ceiling Boards Screwed @ 250mm Centre's Minimum Of 5 Screws
-
1.5 - Ceiling Board Ends Screwed @ 150mm Centre's
2.0 - Insulation
-
2.1 - Correct Thickness Of Insulation Installed And Secured In Place Correctly
-
2.2 - No Visable Gaps In Voids
3.0 - Boards
-
3.1 - Boards @ Correct Deflection From Soffit
-
3.2 - Door Edges / Reveals External Corners Surfed Back
-
3.3 - Correct Type Of Boards Used In Locations
4.0 - Flat Plate
-
4.1 - Flat Plate Fitted @ Correct Height
-
4.2 - Flat Plate Tek screwed To Studs correctly
-
4.3 - Flat Plate Screwed Between Board Centre
-
4.4 - No Joins Between Studs
5.0 - Mastic Seals
-
5.1 - Service Penetrations Sealed With Correct Mastic / Board
-
5.2 - Board Joins Sealed Within Ceiling Void / Tape & Jointed Or Fire Mastic To Specification
-
5.3 - Corners Sealed Mastic Correctly
6.0 - VCL
-
6.1 - Correct Gauge Of Polythene Used And Overlapped By 100mm And Tapped
-
6.2 - Joins To Poly Overlapped Minimum 100mm And Taped
-
6.3 - Window Opening Overlapped By 100mm And Taped
7.0 - MF Ceilings
-
7.1 - Hangers Spaced @ No More Than 1200 / Main Bar MF7 Installed @ No More Than 1200 / 6A Screwed To Board/FlatPlate Studs
-
7.2 - Ceiling Installed @ Correct RCP Height In Each Room
-
7.3 - MF7 & MF5 Set Out To Avoid Light Clashes
8.0 - Cables / Services
-
8.1 - Cables Pulled At M&E Marked Heights
9.0 - Noggins
-
9.1 - Kitchen Noggins Installed Correctly @ Correct Height And Angle Added
-
9.2 - Bathroom / Ensuite Noggins Installed Correctly With Angle Added
10.0 - Window Reveals
-
10.1 - Equal Margin Achieved Around Entire Window
-
10.2 - Reveals Plumb / Square
11.0 - Wet Rooms
-
11.1 - Ply Fitted With Expansion Gaps 10mm
-
11.2 - Wedi / Dukka / Tile Backer Fitted And Screwed Correctly
-
Add signature
-
Select date








