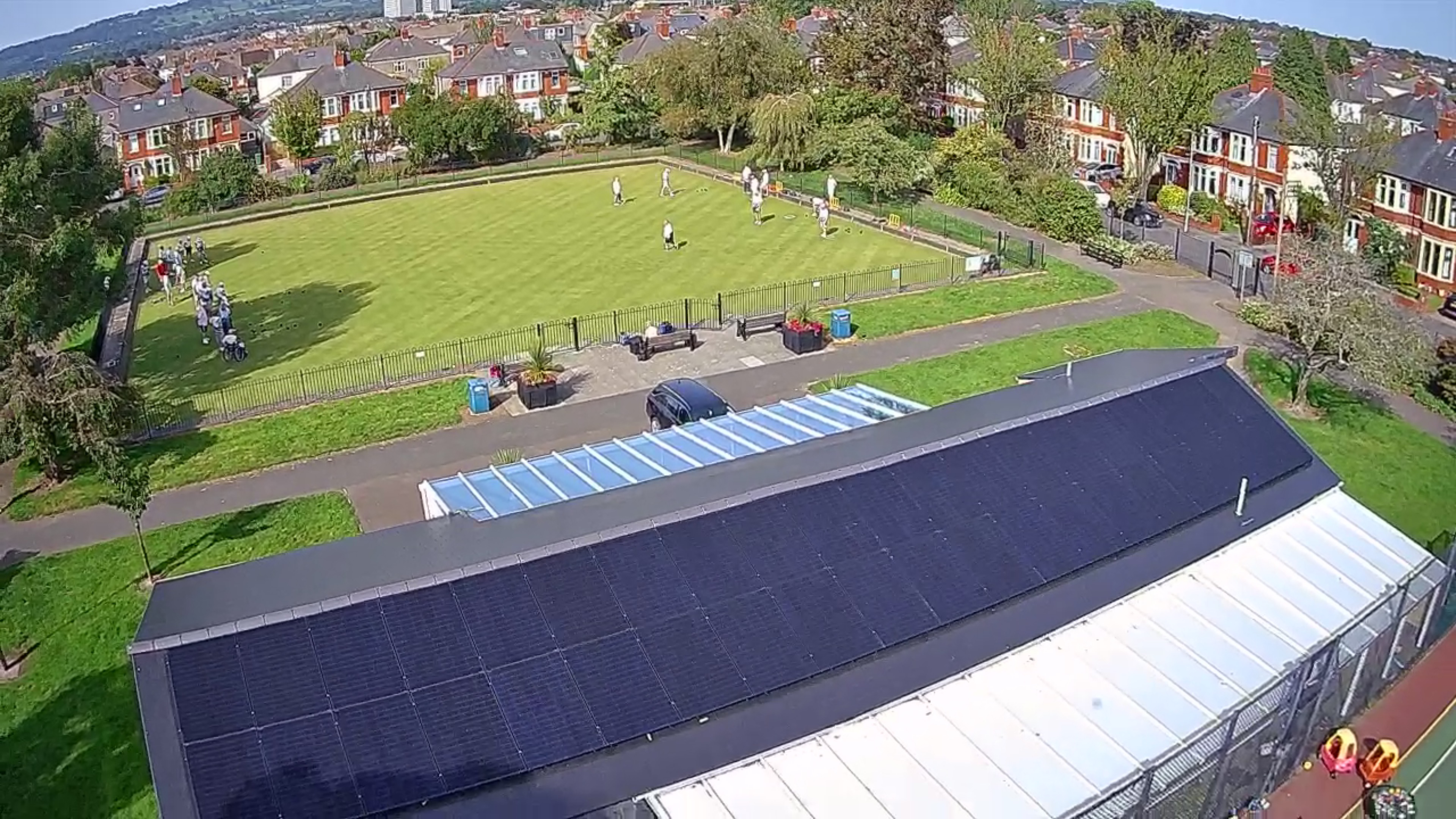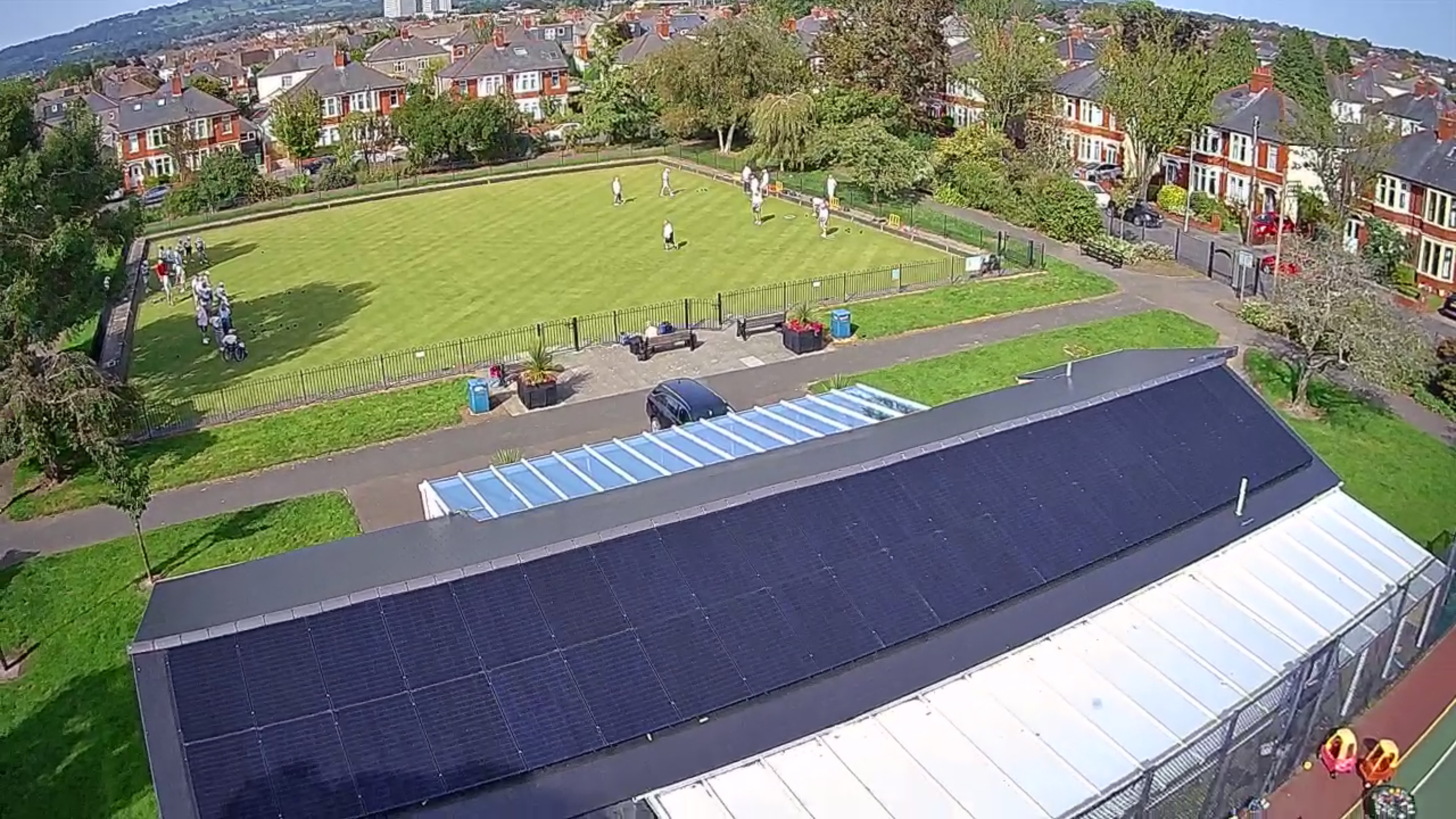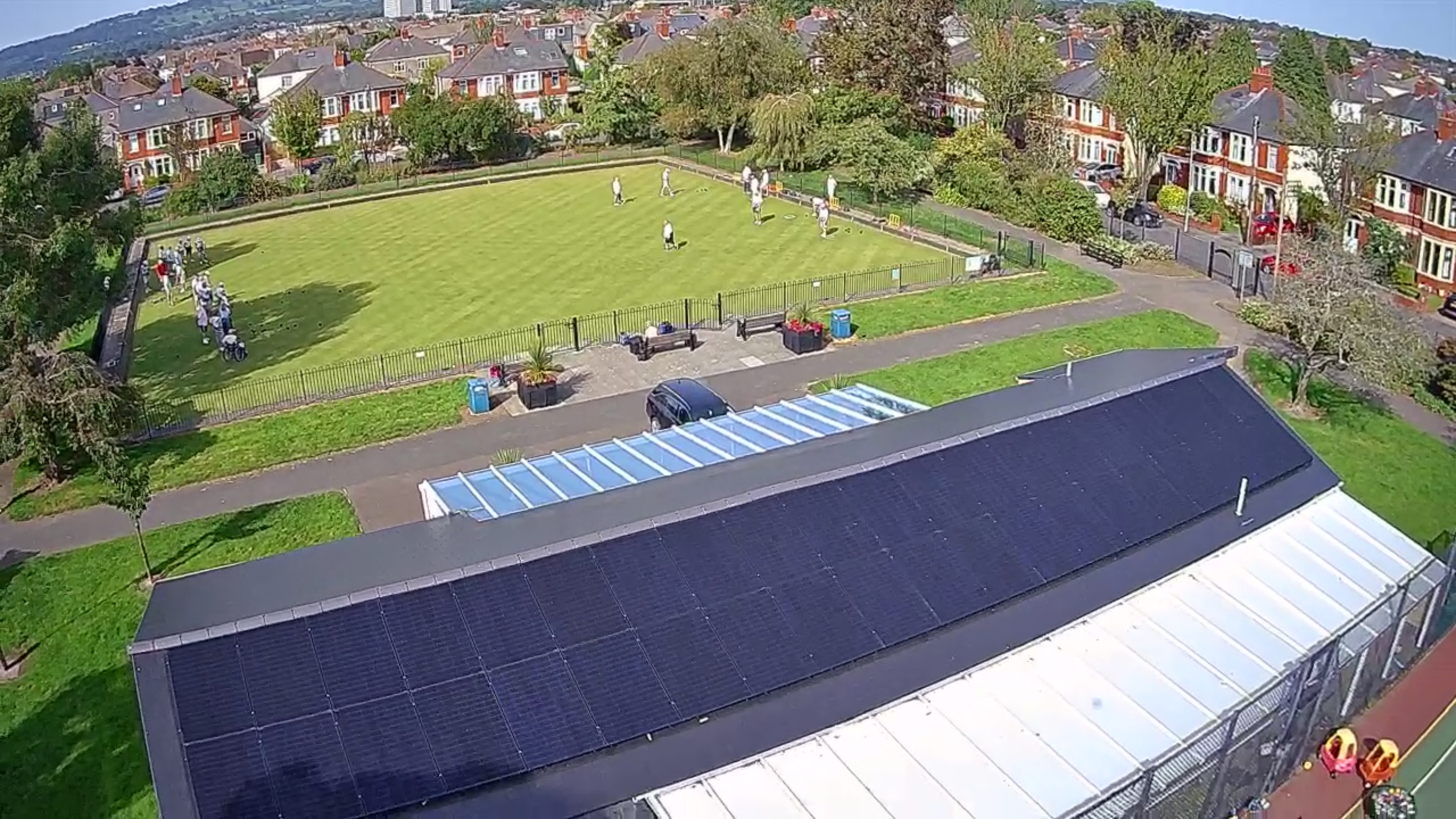Home Page
-
Property Address
-
Conducted on
-
Property Images
Loft Risk Assessment
-
Loft Insulation Risk Assessment Questions
-
Does the Property suggest that Asbestos could be Present?
-
Confirm you have asked the Client if there was any known Asbestos or Asbestos containing materials within the property
-
Do you or the Client have any Reason to suspect Asbestos is present in the Property?
-
Have all checks been Undertaken to determine if Asbestos containing materials are present within the property?
-
Access from Road/ Around Property
-
Is there any Evidence of Vermin?
-
Is there any Evidence of Protected Wildlife? (e.g. Bats)
-
Vulnerable Person Present?
-
Use of Ladders Required?
-
Manual Handling Required?
-
Reversing of Vehicle Required?
-
Electricity Required?
-
Housekeeping Required
-
Distance from Works vehicle to Property
-
Will Public Walkway be at Risk?
-
Is neighbour access required?
-
Safety Signage required?
-
Electricity Cables present in Loft
-
Working in Confined Spaces required?
-
Lone Working?
-
Use of Scaffold required?
Loft Tech Assessment
LOFT INSULATION
-
Scheme
-
State type of scheme
-
Total Area to be Insulated
-
Photo of Loft Hatch
-
Photo of Loft space
-
Existing Insulation
-
Ofgem Loft Doc Required
-
Photo of Loft Doc Close up
-
Photo of Loft Doc in Situ
-
Photo of existing depth
-
Photo of Loft
-
Down-lights present?
-
Select Rooms Down-Lights Present
- Living Room
- Dining Room
- Kitchen
- Bathroom
- Bedrooms
- Other
-
Additional room
-
Total number of Down-Lights
-
Any water tanks need insulating?
-
Large Tank
- None
- 1
- 2
- 3
- 4
- 5
-
Medium Tank
- None
- 1
- 2
- 3
- 4
- 5
-
Small Tank
- None
- 1
- 2
- 3
- 4
- 5
-
Photo of tanks
-
Any Pipework require Lagging?
-
Please state meters of pipework
-
High Amp electrical cables present? (e:g; Power Shower, Cooker)
-
Photo of appliance
-
Photo of Power Switch
-
Loft Hatch needing D/P
-
Relay Required?
-
Relay Sqm
-
Areas to be omitted
-
Total area to be omitted
-
Loft Vents required
-
Walkway required
-
Mtrs Required
-
Loft Clearance
-
Additional Notes
-
Additional Photos
Ventilation Tech Assessment
-
Have all Rooms Been Inspected for Condensation and Damp?
-
Room Types
- Kitchen
- Bathroom 1
- Bathroom 2
- En- Suite 1
- En-Suite 2
- W/C
- Utility
- Other
-
Photos of all Wet Rooms in Property
-
Do all Wet Rooms have an Extractor Fan?
-
Do all Habitable Rooms have a Trickle Vent / Core Vent
-
Purge ventilation
-
Does the Property Need any Additional Ventilation Work in Preparation for Insulation Measure













