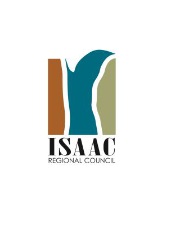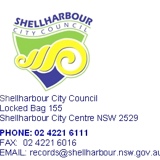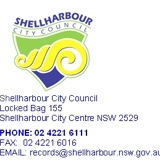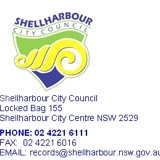Information
-
Audit Title
-
Document No.
-
Client / Site
-
Conducted on
-
Prepared by
-
Location
-
Personnel
APPLICATION & PROPERTY LOCATION DETAILS
-
Development Application No.
-
Proposal Description:
-
Building Classification
- Class 1a
- Class 1b
- Class 10a
- Class 10b
- Class 1a & 10a
- Class 1a, 10a & 10b
-
Assessment Officer
- Grant Meredith
- Cathy Bern
- Greg Porter
- Jera Kubitzky
- Kevin Shepstone
- Jacob Helson
- Nick Cavallo
- Jasmina Micevski
- Graham Mitchell
- Victoria Nicholson
- Sharyn Grant
-
Assessment Date
-
Signing Officer
- Grant Meredith
- Cathy Bern
- Greg Porter
- Jera Kubitzky
- Kevin Shepstone
- Jacob Helson
- Nick Cavallo
- Jasmina Micevski
- Graham Mitchell
- Victoria Nicholson
- Sharyn Grant
SITE INSPECTION DETAILS
-
Select date
-
Fill?
-
Easements?
-
Trees on site for removal?
-
Street Trees that require protection
-
No. Of street trees
- 1
- 2
- 3
- 4
- 5
- 6
- N/A
-
Street lights/Other Services
-
Topography of site?
-
Desirable Orientation?
-
Roof Drainage
-
Existing Absorption Pit (roof water)
-
Kerb Type
-
Culverts?
-
Driveway Location
-
Other Site Comments?
-
Site Photos
PRE-ASSESSMENT CHECKS
-
Owners Signature?
-
Body Corporate (Strata)
-
Zoning
-
Permissible?
-
DA Advertising Expiry Date:
-
Submissions received?
-
Integrated Development?
-
Shell Cove Stamp?
-
Long Service Levy Applicable?
-
Long Service Levy Paid?
POLICY - DA CHECK
-
Height (9.0m/7.0m/5.0m/3.0m)
-
Heights Satisfactory?
-
FSR - 0.5:1
-
FSR Satisfactory?
-
Building Line (6.0m/4.5m/2.4m, 5m garage setback)
-
Building line setbacks satisfactory?
-
Boundary Setback (BCA - Pt. 3.7.1.7 Allowable encroachments)
-
Allowable encroachments satisfactory? (ie. has the applicant provided a variation statement/reasoning for variance?)
-
Side and Rear Setback
-
Side and rear boundary setbacks satisfactory?
-
Parking & Access (2 car spaces - internal width 3.1m/5.8 x 5.5m; location; >500mm culvert; driveway width 2.7 - 6m max; 6m from tangent footpath point; redundant layback)
-
Parking and access satisfactory?
-
Garage Width <50% of frontage?
-
Garage level calculations
-
Garage Level Complies?
-
Cut and fill satisfactory?
-
Retaining walls satisfactory?
-
Fences?
-
Landscaping in Bushfire Prone Land (species specific)
-
Storm water disposal
-
Flooding?
-
Development Referral? (Engineers Comments?)
-
BASIX Certificate Received?
-
Soil Erosion Control - Plan Submitted?
-
Waste Management Plan Submitted?
-
Is the Waste Management Plan generally in accordance with Council's Waste Minimisation & Management DCP?
-
Is a Swimming Pool Proposed?
-
Does the swimming pool fencing comply with AS1926?
-
Is there a 900mm setback from the pool fencing to the waters edge within the pool area?
-
Is the pool gate reinforced and 1.5m in height?
-
Is Demolition proposed?
-
Obstacle Height Limitation?
-
Floor/Ground Levels (300mm) contours (Satisfactory level above FGL for drainage?)
-
Combustibility of carport/awning - Satisfactory?
-
Easements, restrictions or fill affected
-
Unhealthy land?
-
Subdivision registered?
-
Council Reserves - site adjoins?
-
Street trees affected?
-
Trees on site proposed for removal? Are these significant?
-
Survey Reports Required? (setbacks/heights?)
-
Are the proposed materials satisfactory?
-
Heritage?
-
Council land?
-
Bushfire Prone Land?
-
Flora/fauna? (rare, endangered, threatened species?)
-
Geotechnical issues?
-
Acid sulfate soils?
-
Contamination?
-
Visual/landscape impacts?
-
DCP?
-
LEP?
-
IREP?
-
SEPP?
-
RESIDENTIAL DCP?
-
SHELL COVE DCP?
-
TULLIMBAR DCP?
-
SHELLHARBOUR LEP 2000?
-
SHELLHARBOUR RURAL LEP 2004?
-
IREP No.1?
-
SEPP 14 - Coastal Wetlands
-
SEPP 71 - Coastal Protection
-
SEPP (infrastructure) 2007
-
SEPP (BASIX) 2004
-
Additional comments/calculations/conditions?
LEGISLATION - Section 79C Checklist
-
Development Application No.
(a) provisions of:
-
i. Any Environmental Planning Instruments
-
ii. Any exhibited EPI's that is or has been the subject of a public consultation
-
iii. Any Development Control Plan
-
iiia. Any planning agreement that has been entered into under s93F or draft planning agreement
-
iv. Any matters prescribed by regulations a) is the proposal within the coastal zone?
-
iv. Any matters prescribed by regulations b) is demolition proposed? (if so AS 2601 is relevant)
-
v. Any Coastal Zone Management Plan (within the meaning of the Coastal Protection Act, 1979)
(b) Likely Impacts of Development
-
Likely impacts of development
(c) Suitability of the site for the development
-
Site suitable for development?
(d) Any Submissions made in accordance with the Act or Regulations?
-
Submissions received?
(e) The Public Interest
-
Is public interest satisfied?
PRE-SIGNING CHECKS
-
Site photos taken and inserted into this checklist?
-
Revised plans renotified?
-
NSW Police (Protocol)
-
Independent Assessment (Council land/applicant)
-
Council land? (Copy of consent to manager property services)
-
Copy of consent for other government agency (if eg. Integrated, RFS,, RTA, DNR etc)
-
Relevant plans stamped?
-
Letters to objectors?
-
Letters to public authorities?
-
File organised?
-
Tracking completed in Authority?
-
Department of Planning (Has DOP been completed in Authority?)















