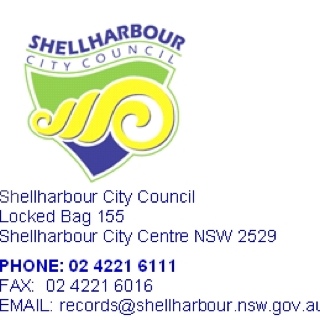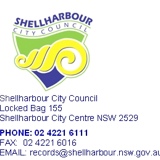Information
-
Audit Title
-
Document No.
-
Client / Site
-
Conducted on
-
Prepared by
-
Location
-
Personnel
APPLICATION & PROPERTY LOCATION DETAILS
-
Date and Time of Inspection
-
Application Number
-
Proposal Description:
SITE INSPECTION RISK ASSESSMENT CHECKLIST
-
Travelling to site - vehicle
-
Moving vehicles or machinery on site
-
Unrestrained dogs on site
-
Puncture wounds or cuts - sharp objects
-
Remote area
-
Aggressive or abusive people
-
Uneven or slippery ground
-
Equipment malfunction/misuse
-
Confined spaces
-
Electric fencing
-
Contact with irritant causing vegetation
-
Other Hazards:
-
Excavated holes or trenches on site
-
Contractors working overhead
-
Inspections at levels above ground floor level
-
Working outdoors, solar/UV radiation, heat stress, snake or insect bite
-
Excessive noise
-
Entering/existing vehicle
-
Manual Handling
-
Flying objects or materials
-
Dusty conditions
-
Attack by livestock
-
Flowing watercourse or waterbody
-
Control measures
-
Asbestos
-
Control measures
-
Comments / Issues
SITE REPORT
-
Uncontrolled land fill or filling required
-
Ground levels shown on the plans representative of levels on site
-
Surface water or subsurface water problems evident from the inspection
-
Likely effects of proposed works on surface or subsurface stormwater drainage on adjoining sites
-
Flood prone land or subject to inundation
-
Visual evidence of landslip or subsidence
-
Topography of site
-
Likely impact on any existing trees on the site
-
Number of street trees
- 1
- 2
- 3
- 4
- 5
- 6
- N/A
-
Reticulated sewer available
-
Compliance with Councils Building over Sewers Policy
-
On-site effluent disposal
-
Modifications to existing plumbing or drainage
-
Reticulated water supply available
-
Kerb Type
-
Kerb & guttered
-
Concrete vehicular layback or piped crossing
-
Damage to existing kerb & gutter or vehicle layback & cross over
-
Stormwater disposal from the proposed development to:
-
Vehicular access to the site
-
Is proposed driveway gradient satisfactory
-
Driveway Location
-
Is disabled access required
-
Removal/lopping of existing trees or likely affect the root system of any trees (including trees on adjoining properties)
-
Bushfire prone land
-
Threatened species issues
-
Likely effect the amenity of adjoining properties through loss of visual/aural privacy, loss of views, overshadowing or noise
-
Is the proposed development sympathetic to the existing streetscape
-
Photos of Issues / Comments
-
Officers Name and Accreditation Number
- Bob Goldspring BPB1615
- Robert Christlo BPB1161
- Chris Vince BPB1226
- Matthew Shannon BPB1246
- Patrick McLoughlin BPB1508
- Edo Smits BPB1491
- David Anstiss BPB1162
- John Price BPB1290
- Garon Irwin BPB1285
- Malcolm Dillon BPB1286
- Gavin McKenzie BPB1283
- Warwick Papworth BPB1160
- David Anderson BPB1314
- Michael Musson BPB1523
- Richard Murphie BPB1159
- Gareth Jenkins BPB1284
-
Signature











