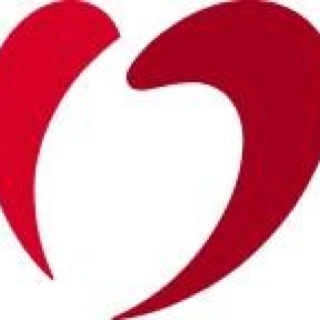Information
-
Audit Title
-
Document No.
-
Client / Site
-
Conducted on
-
Prepared by
-
Location
-
Personnel
ENVIRONMENT OF CARE
-
Area is clean and sanitary <br> No bugs in lights<br> Surfaces free of dust<br> No clutter
-
No items stored under sinks?
-
Equipment / Furniture:<br> * No broken equipment or furniture stored on the patient care units.<br> * Coverings are intact - no rips or repairs needed.
-
Hazardous rooms are locked: EVS closets, supply closets, mechanical rooms and electrical panels.
-
Hazardous chemicals and flammable agents are labeled and stored properly.
-
Eyewash stations: Inspection tags are present and up to date.
-
Refrigerators: Contain only those items designed for that refrigerator (specimen, medications or patient food)
-
Refrigerators: If manually monitored, logs are complete. Both manual and temp track-documentation is present for actions taken to correct out of range temps.
-
Plugs and elective receptacles are in good condition
-
Electrical cords in good condition
-
No evidence of daisy chain
-
No outer shipping carton boxes in patient care areas.
-
No expired items.
-
Preventative Maintenance:<br> * Equipment checked with up to date bio-med sticker.
-
No evidence of trip hazards
LIFE SAFETY
-
Sprinkler heads are free of dust
-
Sprinkler heads have escutcheons or guards as needed
-
Smoke detectors are 36 inches from intake or exhaust
-
No fire wall penetrations
-
Alcohol foam is at least 6 inches from ignition source and at least 4 feet apart
-
Appropriate storage of boxes and pt care items:<br> * Not directly on floor.<br> * 18" clearance from ceiling<br> * Boxes stored on shelves close to floor must have solid bottom and high enough to not incur water damage from mopping.<br> * Volume of combustible material is not stored in large quantity as to create a fire hazard.
-
Oxygen or other combustible compressed gas cylinders are stored properly:<br> * Secured in floor stand, carrier or secured to the wall by a mount. (not laying on the floor or against wall)<br> * Limited to 12 E-cylinders per smoke compartment.<br> * Greater than 12 stored in a secured room.
-
Fire exits and hallways are cleared:<br> * Egress corridors must have 4 ft clearance.<br> * Equipment in corridors must be actively accessed to be in use.
-
Fire alarm pull stations, fire extinguishers, medical gas shutoff valves are not blocked.
-
Fire extinguishers have been inspected monthly.
-
Fire doors are not blocked or propped
-
Fire doors close properly
-
Exit signs are illuminated.
-
Evacuation route posted & current.
-
Ceiling tiles are in place, no cracks, holes, misaligned or visible stains.
-
Floors, ceilings, walls, and other surfaces intact and free from holes.
-
There is 36 inch clearance around electrical panels














