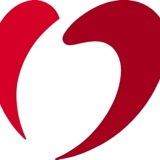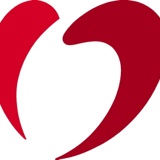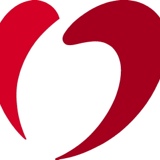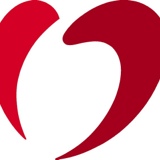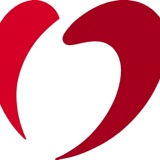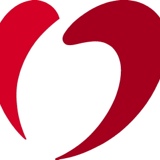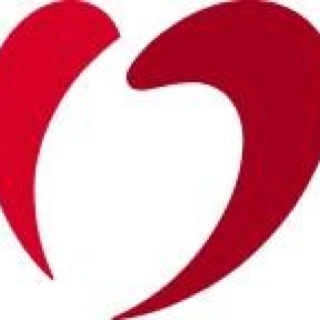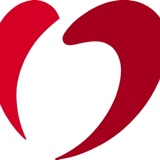Information
-
Conducted on
-
Prepared by
PROJECT DEMOGRAPHICS
-
Project Name:
-
Project Location:
INTERIM LIFE SAFETY MEASURES
-
All exits and unobstructed are useable, including the construction area
-
The means of egress in the construction area are unobstructed and useable
-
All Life Safety Equipment (fire alarms, fire sprinklers, smoke detectors, alarm pull stations, exit lights, emergency lights, door operators, latches and controls, etc.) are NOT impaired and are in proper working order.
-
Temporary construction/renovation partitions are in place; smoke tight; made on no combustible materials that will not contribute to the development or spreading of a fire.
-
Air pressure barriers are active (negative pressure maintained, exhaust fans functioning, air quality adequate, no excess fumes/vapors)
-
All ILSM required by permit are implemented?
GENERAL CONDITIONS
-
All approved permits are posted at each entrance to the construction/renovation area. (Interim Life Safety Plan, Penetration Permits, etc.)
-
Construction area is secure (barriers are adequate to prevent entry from unauthorized persons, vermin, etc.)
-
Safety has been notified of ANY equipment or systems disabled prior to them being disabled
-
Contractors are following safe work practices (observe for trip/fall hazards, ladder safety, and no smoking)
-
Proper construction garb/ ppe is in use. Including appropriate hospital approved badges.
-
Construction personnel hygiene, appearance, and conduct is appropriate.
-
Is the construction/renovation area clean and orderly
-
All waste and scrap has been removed and disposed of properly with tight lid on during transport
-
Patient care equipment and items have been removed from the construction area
-
Compressed gas cylinders are properly stored and secured
-
Electrical cords and equipment is maintained in good condition. (No frayed cords or damaged equipment)
-
All hazardous materials, including flammable liquids, are properly labeled, store and disposed of when not in use.
-
Ceiling tiles are replaced when the space above the ceiling is not being accessed.
DUST CONTROL MEASURES
-
Construction/renovation areas, adjacent areas, and personnel are free from dust and debris
-
Walk Off/Tack Mats are clean and adequate
-
Construction personnel and materials are transported on dedicated elevators. (Non-Patient use elevators)
-
Negative air machine or Air Scrubber machines are in place, on and filters are not clogged
FINAL INSPECTION INFORMATION
-
Please enter date and time of the inspection.
-
Person completing the inspection, please sign below
-
Email this completed form to: jjperry@okheart.com
