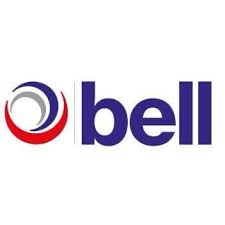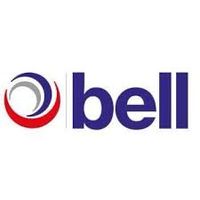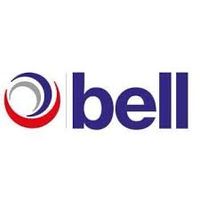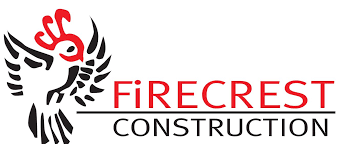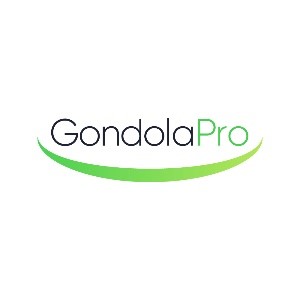Title Page
-
Conducted on
-
Surveyed by
-
Client
-
Site Address
-
Site Contact Information
-
Flat/ House Number
STANDARD DETAILS
-
Door Style
- FED01
- FED02C
- FED03C
- FED04C
- FED07C
- FED11
- FED16C
- FED17C
- FED20
- FED22C
- FED27C
- FED27
- FED35
- FED89C
- SC01
- SC02
- SC03
- SC01DD
- SC02DD
- SC03DD
-
Location
-
Handing
-
Overall Frame Finished Width
-
Overall Frame Finished Height
-
Threshold Thickness
-
Frame Thickness
-
Architraves &Trims - Size / Length
-
Opening
-
Door Colour - Outer Face
-
Frame Colour - Outer Face
-
Glass
-
LETTERPLATE & SECURITY COWL
-
Door Closer Type
-
Numerals ( Please State Property Number )
-
Panel moulding to internal face
-
13mm SLIMLINE PART M THRESHOLD
EXTRA`S
-
Hardwood Cill
-
WINKHAUS AV2 UPGRADE
-
DUAL COLOUR DOOR UNIT ( White Inside Face )
-
Frame colour white 8W3
-
FAN LIGHT
-
FAN LIGHT GLASS
-
SIDE LIGHT
-
FIRE DOOR
-
LOCATION FOR FIRE DOOR
-
RAIN DEFLECTOR ( FOR EXTERNAL ONLY )
-
CONCEALED DROP DOWN SEAL NOR810 ( Internal use only )
-
FIRE DISC SIGN
Confirmation
-
Surveyors Signature
-
Surveyors Name
-
Customers Signature
-
Customers Name






