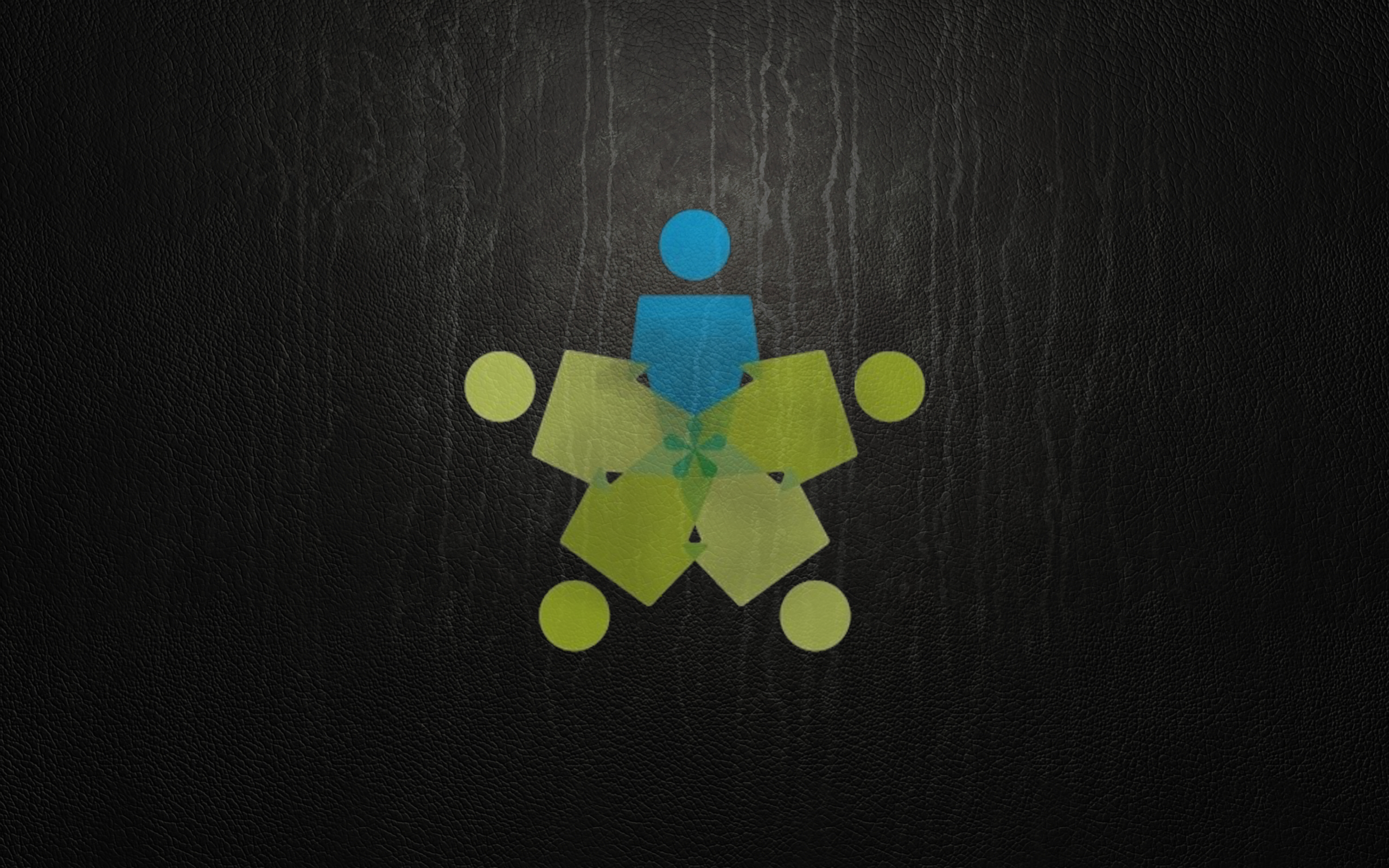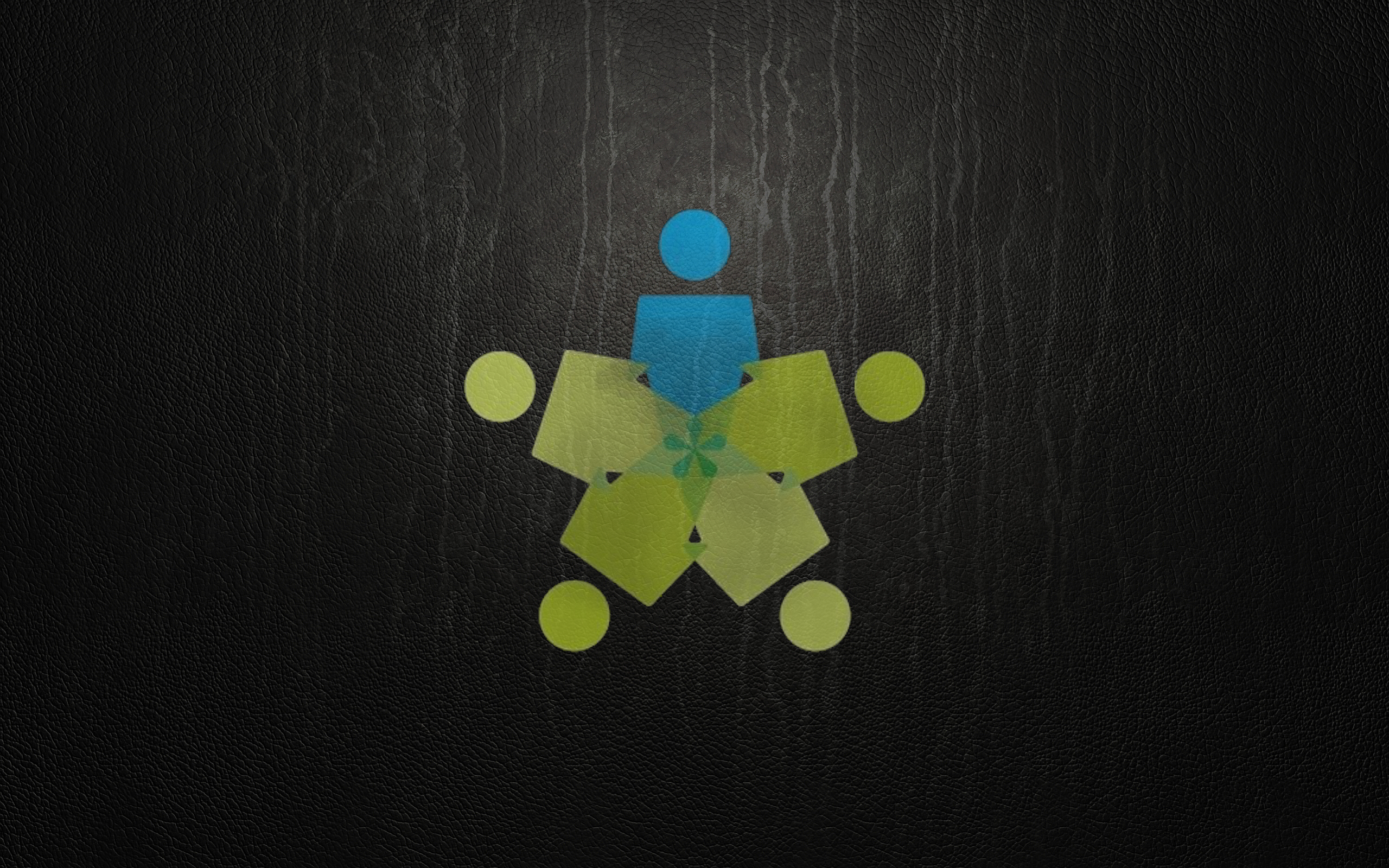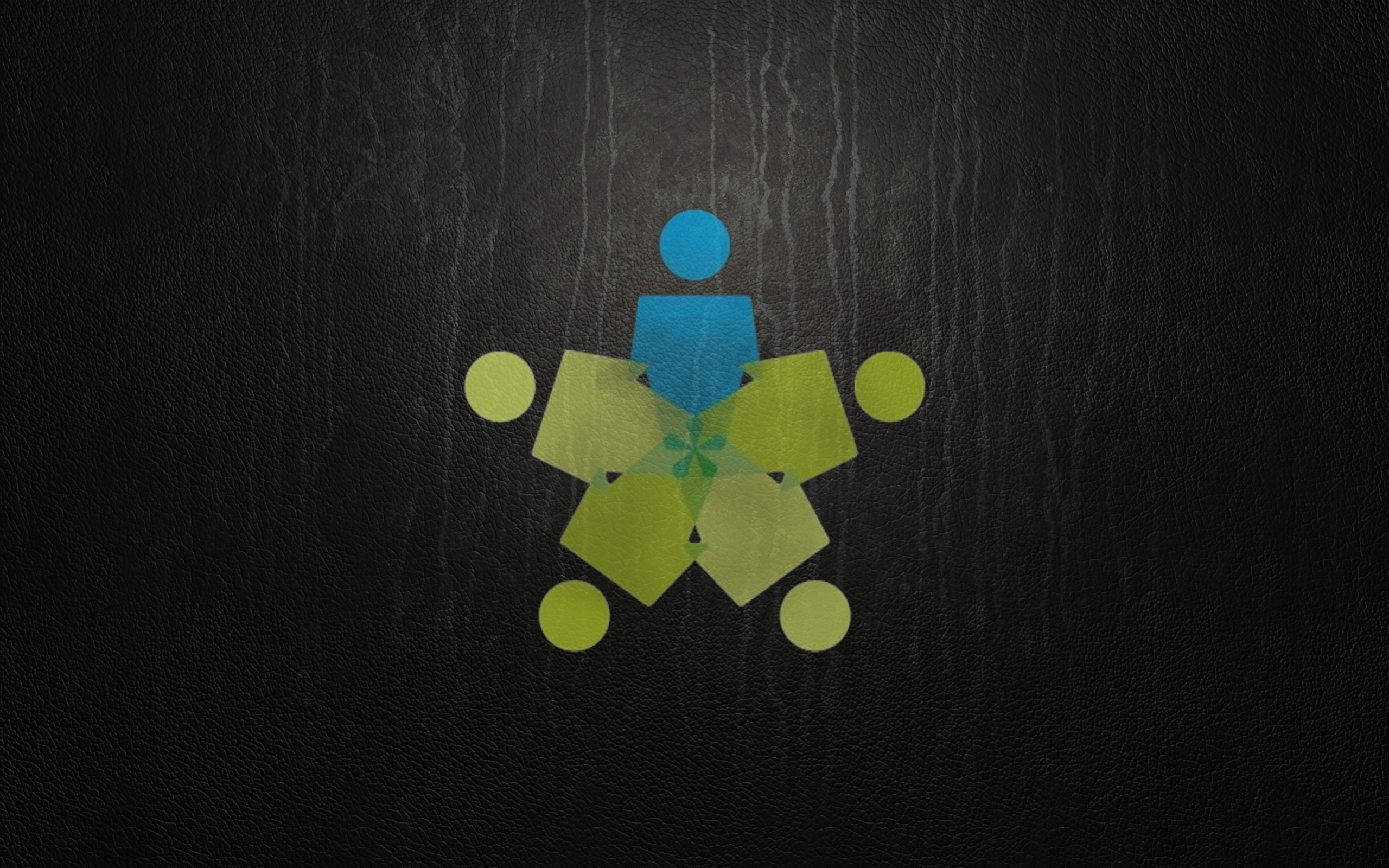Information
-
Document No.
-
Project Title
-
Client / Site
-
Location
-
Conducted on
-
Prepared by
Survey
Background Information
-
Primary Contact
-
Phone
-
E-Mail
-
Facility Contact
-
Proposal Due Date
Site Information
-
Parking Accommodations
-
Access Hours
-
Loading Dock
-
Freight Elevator
-
Security Issues
Qualifying Questions
-
Project Type
-
Project Purpose
- Huddle Room
- Classroom
- Conference Room
- Training Room
- VTC Room
- Boardroom
-
Other Discription
-
Are Drawing of the Site available from the Client
-
Select which drawing will be provided
- Yes
- No
- N/A
-
Project Start Date
-
Project Due Date
-
Other Approvals Needed
Equipment Requirements
- Click to add a Room
Room Number or Name
-
Room # or Name
-
Room Purpose
- Huddle Room
- Classroom
- Conference Room
- Training Room
- VTC Room
- Boardroom
-
Conference rooms are where the decisions are made, but huddle rooms are where the works gets done.
Huddle rooms are typically are small meeting spaces where 4-6 people actively collaborate (or “huddle”) on a project
and can provide the perfect environment for innovation and creativity and can vary from basic data sharing to video and data collaboration -
Is a display needed?
Screen Requirements
-
Screen Need
-
Add Screens As Needed
Screen
-
Projection Type
-
Depth Of Projection Room
-
Desired Screen Height
-
Format
-
Ceiling Height In Projection Room
-
Photo Of Rear Projection Space
-
Floor To Bottom Of Screen Distance
-
Mount Type
-
Motor Type
-
Tab Tensioned
-
Screen Surface
-
Notes
Projector Requirements
-
Projector Needed
-
Add Projectors As Needed
Projectors
-
Mount Type
-
Available Throw Distance
-
Interactive Projector
-
Whiteboard for Interactive Projector
-
Projection Light Obstructions
-
Duplicate Projector?
-
Owner Furnished
-
Notes
Large Format Display Requirements
-
Displays Needed
-
Add Displays As Needed
Displays
-
Mount Type
-
Mount Obstructions
-
Interactive
-
Duplicate Display?
-
Owner Furnished
-
Notes
SMART Technologies Options
-
SMART Technologies Solution
-
Denote SMART Technologies Solution needed
- kappIQ
- SPNL-8000
- SPNL-6000
- SPNL-4000
- SBX800
- SBM600
- kapp 42
- kapp 84
-
SMART Software
Video Wall Requirements
-
Video Wall Needed
-
Provide Details of Video Wall
Monitor Requirements
-
Monitors Needed
-
Add Monitors As Needed
Monitors
-
Mount Type
-
Interactive
-
SMART Podium
-
Duplicate Monitor?
-
Owner Furnished
Video Sources
-
Video Sources Needed
Source
-
Source Name
-
Input Type
-
Wall Plate Input
-
Table Top Input
-
Rack/Podium/Credenza Input
-
Owner Furnished
-
Notes
Audio Sources
-
Microphones Needed
-
Audio Only Sources Needed
Audio Source
-
Source Name
-
Wall Plate Input
-
Table Top Input
-
Owner Furnished
-
Notes
Speakers
-
Ceiling Mounted
-
Wall Mounted
-
Subwoofer
-
Room Combining
-
Multizone
-
Notes
Control System
-
Control System Required
-
Type
-
Other Description
Touch Panel
-
Touch Panel
-
Touch panel mounting type
-
Touch panel layout design
-
Does the needs to look similar to customers existing panels
-
Does the customer want us to create a custom look based on their specifications.
-
Keypad
-
Keypad Type
- Table Top
- Wall Mount
-
Notes
-
Control system communicate over a network and can be done two different ways. Client created VLAN or a separate AV network. Will the control system be on the client network or AV Network?
-
Who is the point of contact for network setup?
-
What is required the client to reserve IP addresses
- MAC ID
- Device Name
- Device Type
- Device Manuel
-
Who is the point of contact for network setup?
-
For systems with 802.11 wireless devices, please list any wireless restrictions required by the client;
- SSID
- Name
- Encryption Type
- Channel
- N/A
Conferencing
-
Audio Conferencing
-
Notes
-
Video Conferencing
-
Preferred Manufacture
-
Notes
Cabling
-
Conduits In Place
-
Conduit Size
-
Cable Path
-
Floor Core
-
Notes
Equipment Mounting
-
Rack
-
Owner Furnished
-
Cabinet/Credenza Photo
-
Finish, Requirements, and Size
-
Cabinet/Credenza
-
Owner Furnished
-
Cabinet/Credenza Photo
-
Finish, Requirements, and Size
-
Lectern / Podium
-
Owner Furnished
-
Lectern Photo
-
Finish, Requirements, and Size
Miscellaneous
-
Notes
Room Environment
-
Height
-
Width
-
Length
-
Ceiling Type
- Sheetrock
- Spline
- Wood
- 2' x 2' Lay-In
- 2' x 4' Lay-In
- Other
-
Ceiling Photo
-
Distance To Structure Above Ceiling
-
Wall Types
- Sheetrock
- Concrete
- Brick
- Cinderblock
- Glass
- Half-Glass
- Other
-
Potential Interference
- Light Fixtures
- Air Ducts
- Architectural Features
- Sprinkler Heads
- Doors
- White Boards
- Windows
- Alarm Sensors
- Other
Room Layout
-
Draw Room Layout - provide as much info as possible
-
Supporting Photos
Notes
Room Environment
Room Environment
-
Height
-
Width
-
Width
-
Length
-
Room Photos - Include Front, Rear, Ceiling, Furniture Surfaces, Windows, OFE Equipment, Other
-
Ceiling Type
- Sheetrock
- Spline
- Wood
- 2' x 2' Lay-In
- 2' x 4' Lay-In
- Other
-
Ceiling Photos
-
Distance To Structure Above Ceiling
-
Wall Types
- Sheetrock
- Concrete
- Brick
- Cinderblock
- Glass
- Half-Glass
- Other
-
Potential Interference
- Light Fixtures
- Air Ducts
- Architectural Features
- Sprinkler Heads
- Doors
- White Boards
- Windows
- Alarm Sensors
- Other
Room Layout
-
Draw Room Layout - provide as much info as possible
-
Supporting Photos
Notes
-
Notes












