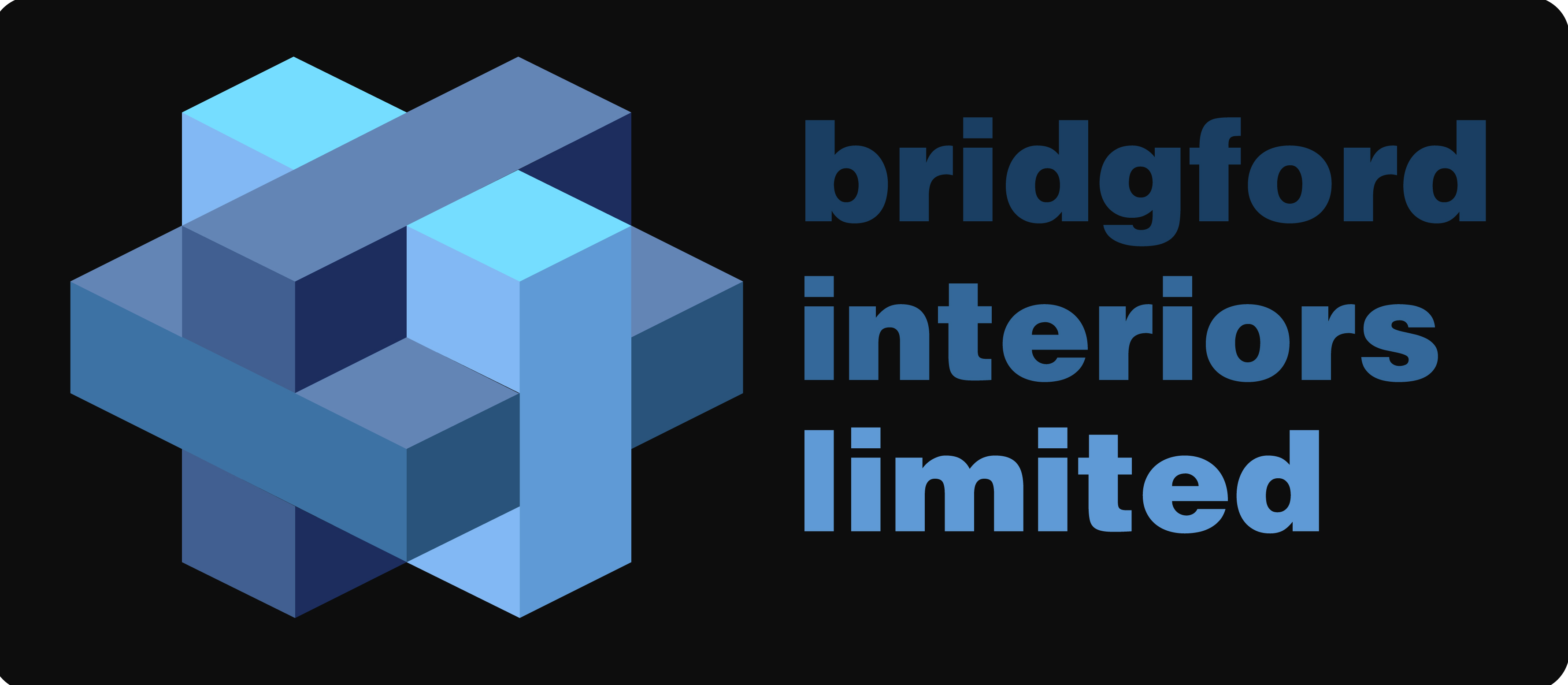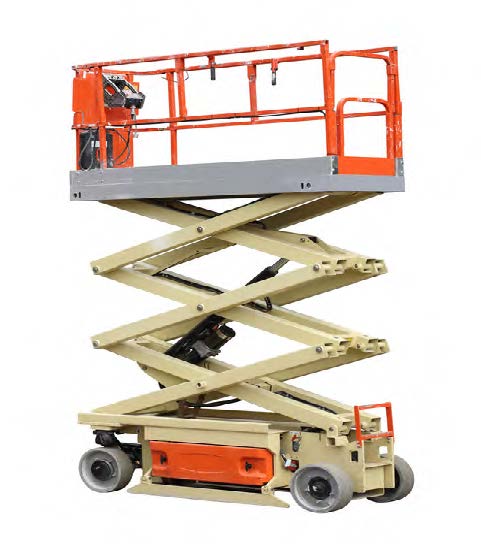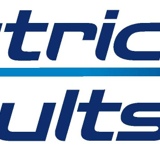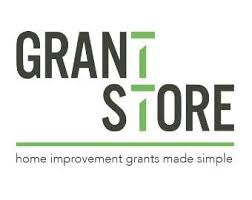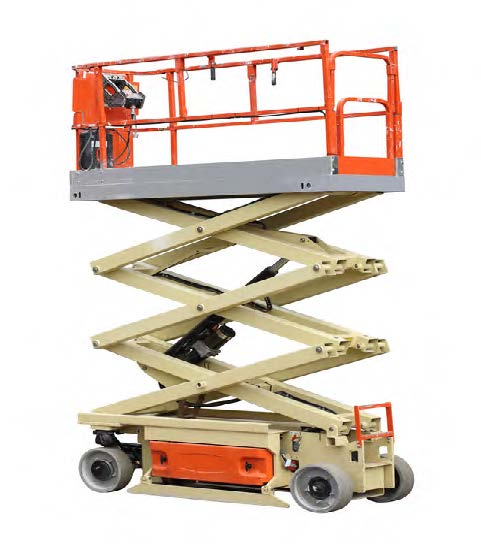Title Page
-
Inspection Carried Out:
-
Prepared by: Bridgford Interiors Ltd
-
Location: B&Q Unit 2, Telford Bridge Reatil Park, Telford, Shropshire, TF3 4PB
1.0: DESIGN DRAWING CHECK - SALES & EXTERNAL SPACE:
-
1.1 Does the design drawing provided have the correct number of Busbar rows and are they in the correct location, within the Sales, Warehouse & Hot House Areas? Design drawing to be marked up if additional Busbar required.
-
1.2 Are there any Emergency light fittings indicated on the design drawing, where there is not an emergency feed present? Note: This dictates how many additional EM tap off feeds are required.
-
1.3 Has the design drawing allowed for all areas where there are existing high level fittings? Note: Areas to be checked is not limited to the warehouse, above single storey structures, (i.e Delivery admin office), stockrooms, entrances & external canopies.
-
1.4 Design drawing to be marked up indicating locations of current EML fittings are located. Note: This is important as it will identify how many additional tap off's are required.
-
1.5 Are any special suspension wires or brackets required to any areas?
-
1.6 If there is a mezzanine floor, check if any any existing emergency lights are installed below and advise of type. Mark existing locations on design drawings. Also check design drawing proposals can be installed.
-
1.7 Hot House Area: Area to be checked to ensure design drawing works, along with marking up locations of any separate bulkheads and existing emergency light fixtures on the design drawings.
-
1.8 Garden Centre Area (External): Confirm extent & location of emergency bulkhead fittings and if they require replacing. Locations of the existing emergency fixtures to be marked on design drawing if not shown. Are Busbar's installed and in correct location? Check all lamppost fittings are operational and advise if any remedial/replacement works are required.
-
1.9 Builders Yard Area: Confirm if existing lighting in this area separate emergency bulkheads & mark locations on the design drawing. (Some of the previous stores have no emergency lighting on Busbar, if this is the case what’s required to install as proposed drawing)? Are there any existing flood lights not on the design drawing; If so identify and mark up location on design drawings.
-
1.10 Entrance/Exit Lobbies: Identify works required to install any new fittings, including emergency fittings. (Note: Existing high level fittings to lobbies may not be emergency & design drawing may propose them)
-
1.11 Ensure all trunking lids are in place and advise if any new are required. Locations to be identified on the design drawing.
-
1.12 Warehouse Area: Is this area fed from its own Busbar or is it linked to the sales?
-
1.13 Identify location of emergency light fitting test switches and if these can be re-used. (Photo Required)
-
1.14 Identify location of current LMO switch and advise if this can be re-used for the On/Off Switching of all lights. (Note: 50/50 split is no longer required.)
-
1.15 Existing running man Exit sign locations to be checked to confirm distance to change of direction from Main Exit door and if this complies.
-
1.16 Final exit doors: Check type of fitting is LED above door sets so decision can be made to replace as required for new. Mark up drawing highlighting fittings to be changed.
2.0: MAINS ROOM & SUPPLIES:
-
2.1 Is the Mains room in good order? Any lids missing etc etc? (Photos Required)
-
2.2 Are the emergency fittings on their own phase?
-
2.3 Is there a current schematic present? If so photograph to be taken and added to this report.
-
2.4 Any control alterations required?
-
2.5 Any non-compliance issues to be raised?
-
2.6 Emergency test key switches available? Location to be identified on design drawing. (Photo Required)
-
2.7 How is the sales area lighting controlled? Dali, Trend etc? (Photo Required)
-
2.8 How is the Garden Centre lighting controlled? (Photo Required)
-
2.9 How is the Hot House lighting controlled? (Photo Required)
-
2.10 How is the Canopy lighting controlled? (Photo Required)
-
2.11 How is Builders Yard lighting controlled? (Photo Required)
3.0: TRUNKING SYSTEMS INSTALLED:
-
3.1 Busbar or Trunking & Singles installed to Sales, Warehouse, Hot House, Entrance Exit Lobbies & Garden Centre?
-
3.2 Check drawing again and mark up Busbar/Trunking runs on the design drawing if different than shown.
-
3.3 What type of plug & socket is currently in use to connect the light fixtures?
-
3.4 If Busbar trunking in place, please confirm what tap off's are in use along with part numbers and photographs.
-
3.5 If Busbar, how many conductors are there? Are there any spares?
-
3.6 Confirm size, quantity & type of any new trunking lid that may be required following removal of existing fittings.
4.0: SIGNAGE:
-
4.1 Confirm location of feed/isolation point for main sign? (Photo Required)
-
4.2 Are there any issues with the current illuminated signage? Does it work?
-
4.3 What is the existing means of control for any of the building illuminated signage?
-
4.4 Is there an illuminated Totem sign? Is this working?
-
4.5 What is the means of control for the Totem Sign?
5.0: BOH LIGHTING & POWER:
-
5.1 Check and advise of quantities/type of existing light & emergency fittings to Managers Office.
-
5.2 Check and advise of quantities/type of existing light & emergency fittings to Admin Office.
-
5.3 Check and advise of quantities/type of existing light & emergency fittings to Cash Office.
-
5.4 Check and advise of quantities/type of existing light & emergency fittings to H/R Office.
-
5.5 Check and advise of quantities/type of existing light & emergency fittings to Staffroom.
-
5.6 Check and advise of quantities/type of existing light & emergency fittings to Locker Rooms.
-
5.7 Check and advise of quantities/type of existing light & emergency fittings to Training Room.
-
5.8 Check and advise of quantities/type of existing light & emergency fittings to Quiet Space.
-
5.9 Check and advise of quantities/type of existing light & emergency fittings to Mains Cupboard.
-
5.10 Check and advise of quantities/type of existing light & emergency fittings to Cleaners Cupboard.
-
5.11 Check and advise of quantities/type of existing light & emergency fittings to Warehouse Office.
-
5.12 Check and advise of quantities/type of existing light & emergency fittings to Staff stairwell and corridors.
-
5.13 Check and advise of quantities/type of existing light & emergency fittings to Female Customer Toilets.
-
5.14 Check and advise of quantities/type of existing light & emergency fittings to Male Customer Toilets .
-
5.15 Check and advise of quantities/type of existing light & emergency fittings to Female Staff Toilets .
-
5.16 Check and advise of quantities/type of existing light & emergency fittings to Male Staff Toilets.
-
5.17 Check and advise of quantities/type of existing light & emergency fittings to Areas not listed above.
-
5.18 Confirm if the BOH emergency are fed from local lighting circuits or separate emergency circuits.
-
5.19 Advise if any light or power sockets require replacing for new and mark on the store plan locations.
-
5.20 Is there an aerial installed for the staffroom?
-
5.21 Check any boilers within the store are fully operational, and advise of any works required.
-
5.22 Is the DDA toilet alarm, flashing beacon and reset button fully operational?
-
5.23 Are the current toilets switched or on PIR Sensors?
-
5.24 Are hand drier feeds in place for each toilet?
-
5.25 What type and manufacture are the distribution boards? (Photo required)
-
5.26 Are there any spare ways for any potential new circuits? (Photo required)
-
5.27 Are the existing hand drier circuits RCD protected? (Photo Required)
-
5.28 Are the existing power sockets RCD protected? (Photo Required)
-
5.29 Are the lighting circuits with cables <50mm in walls RCD protected?
-
5.30 Are any of the BOH partitions constructed from metal stud? If so these circuits will require RCD protection.
6.00: ACCESS & EQUIPMENT:
-
6.1 What access equipment is envisaged for the works?
-
6.2 Ceiling heights in the BOH? Light fixture heights within the sales?
-
6.3 Advise of specific type of access equipment that may be required to access difficult areas.
7.00: POTENTIAL ILLUMINATION NON-COMPLIANCE TO BE CHECKED & AREAS TO BE ADVISED REQUIRING ATTENTION:
-
7.1 Each compartment of the escape route should have a minimum of two fixtures.
-
7.2 Toilets over 8m square require emergency lighting.
-
7.3 Toilets without natural light requires an emergency light.
-
7.4 Changes of direction
-
7.5 Exit doors, internally & Externally, along with escape staircases.
-
7.6 Routes away from building to a safe place.
-
7.7 Are the existing exit boxes maintained/non maintained in the Sales or BOH areas?
8.00: ANY OTHER BUSINESS:
-
8.1 Quantity of speakers throughout the BOH areas that are to be removed/re-instated to be provided.
-
8.2 Quantity of smoke heads throughout BOH areas that are to be removed/re-instated to be provided.
