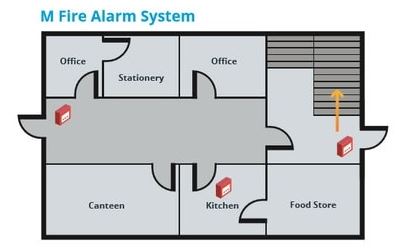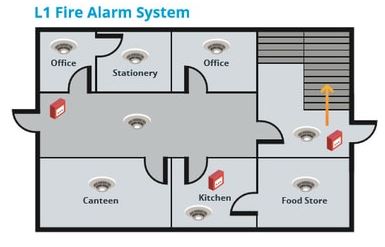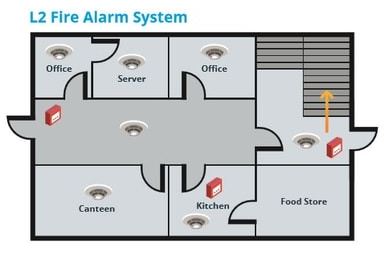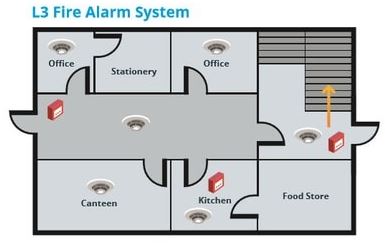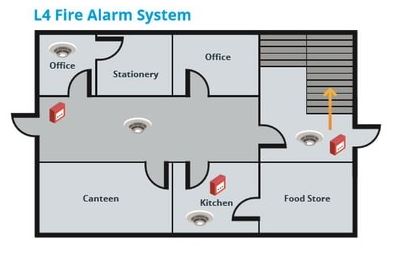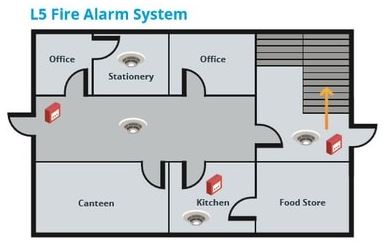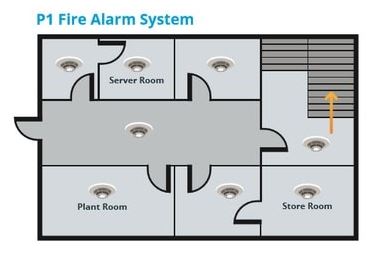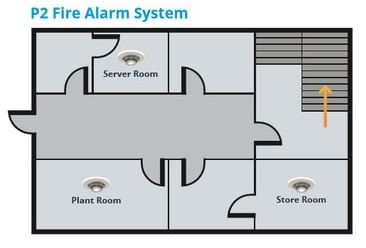Information
-
To be Read in Conjunction With Mechanical & Electrical Performance Specification
-
Client / Site
-
Date
-
Prepared by
-
Location
-
Weather Conditions
- Sunny
- Raining
- Damp
- Dull / Overcast
-
General Overview of Installation
-
Exclusions from This Report
Visual & Functional Survey Of Installation
Main Supply Characteristics
-
Approx Age & Condition
-
Single Phase, Two Phase & Neutral, Three Phase & Neutral Supply
-
Incoming Supply Size
- 63A
- 80A
- 100A
- 125A
- 150A
- 160A
- 175A
- 185A
- 200A
- 225A
- 250A
- 300A
- Other
-
MPAN Number of Electricity Meter (13 digit number)
-
Main Switch Voltage Rating:
-
Main Bonding to Incoming Services
- Water 6mm sq
- Water 10mm sq
- Water 16mm sq
- Water 25mm sq
- Water 35mm sq
- Water 50mm sq
- Gas 6mm sq
- Gas 10mm sq
- Gas 16mm sq
- Gas 25mm sq
- Gas 35mm sq
- Gas 50mm sq
- Structure 16mm sq
- Structure 25mm sq
- Structure 35mm sq
- TBC
-
Supplementary Bonding Including Trade Kitchen - Earth bonding should be present to any stainless steel surfaces where electrical equipment is used, to remove the risk of electric shocks.
- Water 6mm sq
- Water 10mm sq
- Water 16mm sq
- Water 25mm sq
- Water 35mm sq
- Water 50mm sq
- Gas 6mm sq
- Gas 10mm sq
- Gas 16mm sq
- Gas 25mm sq
- Gas 35mm sq
- Gas 50mm sq
- Structure 16mm sq
- Structure 25mm sq
- Structure 35mm sq
- TBC
-
Is a Voltage Optimiser installed
Distribution Board
-
Location of DB, Age, Condition - Number of Spare Ways - RCD/RCBO Protected Circuits - Circuit Charts,
Are DB's & MCB's now Obsolete - Will They Require Replacement - Is There 25% Spare Capacity - Will There Be 25% Spare capacity Once New Equipment Has Been Installed -
Distribution Board Description
Internal Lighting
-
Dimmer Panel - Make & Model
- Mode Mirage MP-06-08
- Mode Mirage MP-10-01
- Mode Mirage MP-10-04
- Mode Tiger TP-06-09
- Mode Tiger TP-06-18
- Mode Tiger TP-10-06
- Mode Tiger TP-10-12
- Mode Tiger SPP-06-08
- Lutron Graphik Eye GRX-***
- Grid Switches
-
Are Dimming Zones Clearly Marked on Layout Plan
-
Dimming Controls
- Slide Dimmer
- Scene Setting Plate
- Lutron on Panel
- Other
- None
-
Is Trade Area Visible from Dimmer Controls
-
Linked to Intruder Alarm
-
Linked to Fire Alarm
-
BOH Area Lighting on PIR
-
Are Fire Hoods / Fire Rated Fittings Installed
-
Confirm Depth of Recess for AR111 Type Fittings
-
Is Neon Signage Installed
-
Appropriate Fireman's Switch Is Installed
External Car Park, Gardens, Patios, Shelters, Walkways & Signage Lighting
-
Controlled Via & Timeclocks Correctly Set for Trading Hours
- Timeclock
- Photocell
- Timeclock & Photocell
- Manually Switched by Staff
- None
-
Lighting Within Shelters is Switched with External Lighting or Local Touch Timer Switches
-
External Heaters To Have individual Touch Timer Switches, with Isolation Within the Pub
-
External Lighting Operational
-
GM to Log P2 Call Out with Electrical Contractor in First Instance
-
Type of External Lighting - SON - HQI - LED - Etc
-
Service Yard and Staff Exits Covered By PIR Lighting
-
Signage Lighting Operational
-
GM to Log P2 Call Out with Electrical Contractor in First Instance
Emergency Lighting
-
Is Emergency Lighting Correctly Switched - No Lighting Spurred of Emergency Circuits
-
Charging LED's Visible
-
Suitably located / Full Coverage
-
is Emergency Exit Signage of the Correct Type And Direction Arrows Correct
Lighting and Small Power (socket outlets, switches etc)
-
This policy also applies to Managers flats and shared staff accommodation.
User checks
All users of electrical equipment are expected to check it prior to use to ensure it is visually safe.
All Team Members are trained how to inspect electrical equipment using Training Shorts 1.10 and trained that defects must be reported to their Manager.
Multi-adaptors
The use of un-fused multi-adaptors is not allowed due to the potential for socket overloading and fire risks.
Any extension lead must be a 13 Amp fused gang socket that plugs into the wall with a varying length flex to the adaptor sockets.
Any PVC Sockets to Be Replaced With Metalclad Type On Cookline ? -
Age & Condition of accessories
Fire Alarm
-
Fire Alarm System Category
- M - Manual Fire Alarm System
- L1 - All Areas
- L2 - Defined Areas in Addition to L3
- L3 - Escape Routes & Rooms Onto Escape Routes
- L4 - Escape Routes
- L5 - Defined Specific Areas
- P1 - Full Building Protection
- P2 - High Risk Area Building Protection
-
Manual Fire Alarm System
These are the least sophisticated of systems, which rely on the building’s occupants to detect a fire and provide a warning to others. When a fire is discovered, employees must activate the alarm manually, in order to alert everybody else in the building to the danger.
A typical example of a manual fire alarm system is a series of break glass units, which are installed at each point of exit in a building. This allows those escaping a fire to raise the alarm as they leave the danger zone.
Manual fire alarm systems can be effective but due to reliance on individuals, it means that there can be an increased risk of employee and visitor safety, especially if the site is not highly populated with few people to raise an alarm. -
-
L1 All Areas
This is the most comprehensive fire alarm system, which features detectors in all areas of a building where a fire could feasibly start. Detectors are linked up to a centralised alarm system which alerts the whole building should a fire break out.
The objective of this setup is to ensure that inhabitants are given the earliest possible warning, should an emergency occur. -
L2 - Defined Areas in addition to L3
Fire alarm systems that fall into this category feature automatic detectors in all rooms that form part of an escape route, including corridors. Detectors also need to be installed in all high-risk rooms, such as kitchens, boiler rooms and areas with heavy plant machinery.
L2 systems are effective at providing an early warning to occupants beyond the source of the fire and those working in high risk areas. Examples of properties that typically employ this system include factories or medium sized residential premises. -
L3 - Escape Routes & Rooms Onto Escape Routes
Standard life protection systems feature detectors in all escape routes and rooms that open onto an escape route. The objective of this system is to ensure that all inhabitants of the building are given enough warning to escape a fire, before their exit is impeded by the presence of flames, smoke or toxic fumes.
This category of fire alarm system is typically adopted in regular sized office blocks and commercial buildings that have flights of stairs.
It would be the ideal standard for Hotel type accommodation as a minimum -
L4 - Escape Routes
An L4 category fire alarm system consists of detectors within escape route areas only, such as in corridors and stairways. Any circulation areas that make up part of the escape passage should also be fitted with a detector when the site is classed within this fire alarm category.
Commercial properties that generally adopt this category of system are those that have a lower level of risk. -
L5 - Defined Specific Areas
L5 fire alarm category systems are those that are installed to tackle a specific fire risk in a certain area of a building. For example, if there is a room in a building that poses an exceptional hazard because of the items stored there or business activities carried out there.
An L4 category system may be appropriate for the building in general but an L5 system will recognise the level of risk presented. -
P1 - Full Building Protection
A P1 fire alarm system involves installing detectors in all areas of the building. The objective of a system like this is to protect buildings that are critical to the operations of a business.
By implementing maximum protection across a whole site, those in charge of fire safety can ensure that any fire that breaks out is detected and neutralised as quickly as possible. This lowers the risk of damage and disruption and in turn, the financial impact that a fire could inflict on a company. -
P2 - High Risk Area Building Protection
In a category P2 fire alarm system, fire detectors are installed in high risk areas only. Whilst a system like this does not provide the same level of cover as a P1 solution, it does provide early detection for the most likely sources of a fire.
This early detection will decrease the time it takes for the fire services to arrive on the scene and will help to minimise any damage to the property and losses to the business -
Approximate Age & Condition of Panel
-
Does GM Have Fire Alarm Panel Access Codes and Suitable Call Point Test Keys
-
Fire Alarm System - Any Alarms / Faults Displayed
-
GM To Log A P1 Call With The Electrical Contractor
-
Approximate Age of Standby Batteries
-
Approximate Age of Devices
-
Detectors Installed With Remote Indicators in Inaccessible Voids or Locked Rooms
-
Call Points Numbered and test keys present - All break glass call points should be numbered so that a different point can be checked each week. All call points need to be tested a minimum of 4 times a year. If there are more than 12 call points (up to 24 call points) you must test 2 call points per week.
-
Means of Raising Alarm - All Systems To Have Suitable Sounders / Bells and Visual Alarm Devices to Notify Occupants of Alarm State - IN HOTELS COVERAGE IS REQUIRED TO WAKE SLEEPING PERSONS
- Sounders
- Bells
- Beacons
-
Are Sounders, Bells & Beacons of The Same Type Throughout The Premises
-
Zone Chart Displayed - Panel Clearly Identified
-
Linked to Intruder Alarm
Disabled Toilet Alarm
-
DDA Alarm Fully Compliant & Operational
-
GM to Log P2 Call Out with Electrical Contractor in First Instance
-
DDA Alarm Audible and Visible from Bar Servery
-
Does Pullcord reach the floor
Energy Saving & Sustainability Opportunities and Already Installed
-
Repair leaks and insulate building repair existing systems
Photo Voltaic Solar panels
Rainwater harvesting for toilet flushing
Heat recovery from kitchen extract
Fireplace for supplementary heat generation for heating & hot water
Steam recovery
Geothermal
Energy efficient appliances
Timers
Average temp sensors
Air/Ground heat source
Hydrogen Boilers
Wind power
Archimedes Screw
Insulation of pipework, walls, lofts etc
Air tightness
Close doors & windows
Tree logging & Fire Places & Furniture -
Item
Item
-
undefined
Essential Works & Costs
-
Item
Item
-
Description of Works
-
Estimated Costs
Recommendations & Repairs
-
RECOMMENDATIONS
Item
-
Details:






