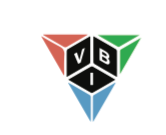Title Page
-
Document No.
-
Audit Title
-
Client / Site
-
Conducted on
-
Prepared by
-
Location
-
Personnel
Shop Details
-
Select date
-
Add location
-
Shop name
-
Photo location on server
Landlord information required to be supplied
-
Part 6 (Dangerous Material Schedule)
-
Plan indicating common areas
-
Fire engineer report
-
Structural plans showing all structural columns and beams within shop zone
-
Services plans Mechanical, Electrical and Hydraulic
-
Site survey
-
Roof inspection report
Internal items
-
Exit lighting in place and test switch
-
Back of House area
-
Toilets areas and in working order
-
Side tenancies wall blanked off
-
Evidence of roof leaks
-
Tenancy walls straight and flush plaster
-
Ceilings level and straight (nominate height in notes)<br>
-
All redundant services removed
-
Subfloor flush and level
-
Internal wall and fixtures removed
Services
-
Mechanical System operational and as per requirements
-
Mains Power Board operational and as per requirements
-
Fire sprinklers installed and to code
External works
-
Rear entrance
-
Street site
-
Shopfront glazing in place
-
Entry doors in good location
-
Entry doors in working order
-
Locks and cylinders in working order
-
Entrys DDA compliment









