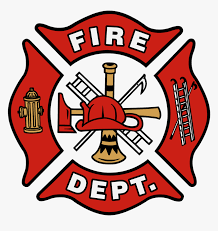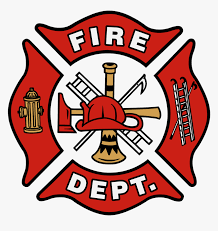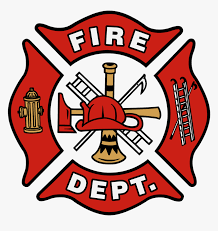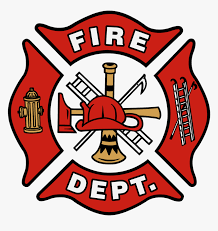Title Page
-
Occupancy Name
-
Physical building address
-
Main Phone Number
Pre Plan Information
- Key Holders
-
Name
-
Phone Number
-
E-Mail
Building Construction
-
Building Construction Type
-
Stories above ground?
-
Does this structure have a basement?
-
Building Length (ft)
-
Building Width (ft)
-
Building Size (Sq.Ft)
-
Are there stairs in the building?
-
Location
-
Is there an elevator in the building?
-
Location
-
Are there any fire walls in the building?
-
Location
Occupancy
-
Occupancy Type
-
Special Evacuation Needs
-
Primary Hours of Operation
-
Typical Daytime Occupancy
-
Typical Nighttime Occupancy
-
Are there exposures to be considered
-
What are the exposures and their locations
Access
-
Is there a Knox box?
-
Location
-
Is there a main access point?
-
Location
-
Any concerns gaining access
-
Explain Concerns
-
Are there additional access points?
-
Explain locations
-
Is there exterior roof access?
-
Location
-
Is there interior roof access?
-
Location
Utilities
-
Is there electrical service present?
-
Disconnect Location
-
Natural Gas Present
-
Valve Location
-
Propane Present
-
Tank Location
-
Municipal Water Present
-
Shut Off Location
-
Is there a generator present?
-
Generator location?
-
Solar Power Present
-
Disconnect Location
Fire Protection
-
Fire Alarm System
-
Panel Location
-
Sprinkler System
-
Main Control Location
-
Fire Department Connection
-
Location
-
Fire Pump
-
Location
-
Fire Protection System
-
Type of Fire Protection System
-
Type Description
-
Special Extinguishing Agent
-
Type
-
Amount
Water Supply
-
Water Supply
-
Closest Fill Site
-
Backup Fill Site
-
Hydrant Location
-
Needed Fire Flow 25% Involved (gpm)
-
(Length x Width) / 3 x number of floors = Fire Flow. Fire Flow x.25 gets 25% needed
-
Needed Fire Flow 50% Involved (gpm)
-
(Length x Width) / 3 x number of floors = Fire Flow. Fire Flow x.5 gets 25% needed
-
Needed Fire Flow 75% Involved (gpm)
-
(Length x Width) / 3 x number of floors = Fire Flow. Fire Flow x.75 gets 25% needed
-
Needed Fire Flow 100% Involved (gpm)
-
(Length x Width) / 3 x number of floors = Fire Flow
Hazardous Materials Present
-
Hazardous Materials Present
-
Chemical Name / UN
-
Water Reactive
-
Amount
-
Location
MABAS
-
MABAS Card
-
Will equipment staging be needed?
-
Staging locations
-
Special Call
-
Resource
NOTES
-
Additional Notes









