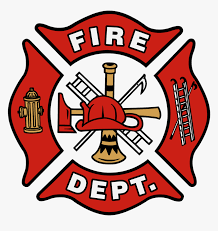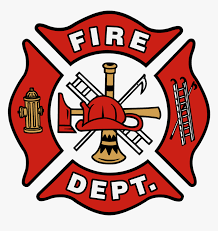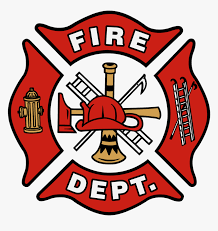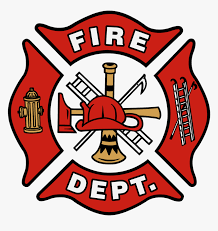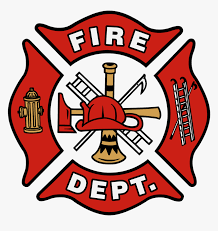Title Page
-
Building Name
-
Name of Building
-
Location (Legal Address of building)
-
Name (Business owner / occupant / building owner / owner's representative)
-
E-Mail Address
-
Phone Number
-
Inspection Date
-
Occupancy Type
-
Mailing Address (If different from the building address)
-
City
-
State
-
Zip Code
-
Compliance Date
-
Prepared by
INSPECTION
Exterior Walk Around
-
Fire lanes marked and unobstructed (18.2.3.5.1)
-
18.2.3.5.1 - Where required by AHJ, approved signs, approved roadway surface markings, or other approved notices shall be provided and maintained to identify fire department access roads or to prohibit the obstruction thereof or both.
-
Address visible from roadway (10.12.1.1)
-
10.12.1.1 - New and existing buildings shall have approved address numbers placed in a position to be plainly legible and visible from the street or road frontage property.
-
Fire hydrants are accessible? (18.5.2)
-
18.5.2 - Fire hydrants and connections to other approved water supplies shall be accessible to the fire department.
-
Fire hydrants have 36" of clear space around it (18.5.3)
-
18.5.3 - Clear spaces around hydrants. A 36 in clear space shall be maintained around the circumference if fire hydrants except otherwise required or approved.
-
Exterior of the building is free from the accumulation of combustible materials (10.19.1, 19.2)
-
10.19.1 - General. Storage of combustible materials shall be orderly
-
19.2 - See details in code
-
Gas meter / piping is protected (11.4.2, 60.5.1.9)
-
11.4.2 - Aboveground gas meters, regulators, and piping exposed to vehicular damage shall be protected in accordance with 60.5.1.9.
-
60.5.1.9.1 - Guard posts or other approved means shall be provided to protect the following where subject to vehicular damage (1) Storage tanks and connected piping, valves, and fittings (2) Storage areas containing tanks or portable containers except where the exposing vehicles are powered industrial trucks used for transporting the hazardous materials. (3) Use areas [400;1.9.1]
-
Fire Department Connections are visible / condition caps ok / post indicator valve ok (13.1.3, 13.1.4)
-
13.1.3 - Obstructions shall not be placed or kept near fire hydrants, fire department inlet connections, or fire protection system control valves in a manner that would prevent such equipment or fire hydrants from being immediately visible and accessible.
-
Lock box contains current key for building (18.2.2.1)
-
18.2.2.1 - The AHJ shall have the authority to require an access box(es) to be installed in an accessible location where the access to or within a structure or area is difficult because of security. The access box(es) shall be of an approved type listed in accordance with UL 1037.
-
Exterior exits clear (14.4.1)
-
14.4.1 - General. Means of egress shall be continuously maintained free of all obstructions or impediments to full instant use in the case of fire or other emergency. [101;7.1.10.1]
-
Items stored outside the building are neat and orderly (10.16, 34.4, 60.4)
-
10.16.1 - Is outside storage of combustible materials stored at least 10' from the property line?
-
The separation may be allowed to be reduced to 3' for storage not exceeding 6' in height. The separation distance shall be allowed to be reduced where the AHJ determines that no hazard to the adjoining property exists.
-
10.16.4 - Combustible material shall not be stored beneath a building or structure unless specifically constructed or protected for this purpose
-
10.16.5 - Combustible storage in the open shall not exceed 20' in height
Exit Features (Inside Structure)
-
Exits, isles, and corridors free of obstructions (14.4.1)
-
14.4.1 - General, means of egress shall be continuously maintained free of all obstructions or impediments to full instant use in case of fire or other emergency. [101:7.1.10.1]
-
Exit hardware is proper and functioning (14.5.3.4.1)
-
14.5.3.4.1 - Where a door assembly is required to be equipped with panic or fire exit hardware, such hardware shall meet all of the following criteria. (See details in code)
-
Exit signs are present and operational (14.14.1.5.1)
-
14.14.1.5.1 - Access to all exits shall be marked by approved, readily visible signs in all cases where exits or way to reach the exit is not readily apparent to the occupants [101:7.10.1.5.1]
-
Exit corridors and stairways protected (14.2)
-
14.2 - Corridors used as exit access and serving an area having occupant load exceeding 30 shall be separated from other parts of the building by walls having not less than a 1-hour fire resistive rating in accordance with section 12.7 unless otherwise permitted by the following. (1) This requirement shall not apply to existing buildings provided that the occupancy classification does not change. (2) This requirement shall not apply where otherwise provided in chapters 11-43 of NFPA 101. [101:7.1.3.1]
-
Emergency lights are present and operational (14.13.1.1)
-
14.13.1.1 - Emergency lighting facilities for means of egress shall be provided in accordance with section 14.13 for the following; (1) Building or structured where required in Chapters 11 through 43 of NFPA 101 (2) Underground and limited access structures as addressed in Section 11.7 of NFPA 101 (3) High-rise buildings as required by NFPA 101 (4) Doors equipped with delayed-egress locks. (5) Stair shaft and vestibule of smokeproof enclosures, for which of the following apply: (a) The stair shaft and vestibule shall be permitted to include a standby generator that is installed for the smokeproof enclosure mechanical ventilation equipment. (b) The Standby generator shall be permitted to be used for the stair shaft and vestibule emergency lighting power supply. (6) New access controled egress doors in accordance with 14.5.3.2 [101:7.9.1.1]
-
Occupant load posted and maintained (20.1.1, 10.3.1)
-
10.3.1 - No new construction or existing building shall be occupied in whole or in part in violation of the provisions of this code.
-
20.1.1 - Application. New and existing assembly occupancies shall comply with section 20.1 and NFPA 101.
Building Features
-
Fire separations are properly maintained (6.1.14.4.1, 12.7.2.1)
-
6.1.14.4.1 - Where separated occupancies are provided, each part of the building comprising a distinct occupancy, as described in this chapter, shall be completely separated from other occupancies by fire resistive assemblies as specified in 6.1.14.4.2, 6.1.14.4.3 and table 6.1.14.4.1(a) and table 6.1.14.4.1 (b), unless separation is provided by approving existing separations. [101:6.1.14.4.1]
-
12.7.2.1 - The fire resistive materials, assemblies, and systems used shall be limited to those permitted in this code and this subsection. [101:8.3.2.1.1]
-
Structural elements are properly maintained (10.1.4.1)
-
10.1.4.1 - Where structural elements have visible damage, the AHJ shall be permitted to require a technical analysis prepared in accordance with section 1.15 to determine if repairs are necessary to restore structural integrity.
-
Rated fire doors are operational (12.4.1, 12.4.6)
-
What was the last date fire doors were tested?
-
12.4.1 - The installation and maintenance of assemblies and devices used to protect openings in walls, floors, and ceilings against the spread of fire and smoke within, into, or out of buildings shall comply with section 12.4 and NFPA 80, standard for Fire Doors and Other Openings Protectives [80:1.1.1]
-
12.4.6 - Care and maintenance of Fire Doors and other opening protectives (See code for details)
-
Vertical openings are maintained properly (4.4.5, 12.4.6.8.1)
-
4.4.5 - Vertical Openings. Every vertical opening between the floors of a building shall be suitably enclosed or protected, as necessary, to provide the following (1) Reasonable safety to occupants while using the means of egress by preventing spread of fire, smoke, or fumes through vertical openings from floor to floor to allow occupants to complete their use of the means of egress (2) Limitation of damage to the building and its contents
-
12.4.6.8.1 - Functional testing if fire door and window assemblies shall be performed by individuals with knowledge and understanding of the operating components of the type of door being subject to testing. [80;5.2.3.1]
-
Interior finishes are proper (12.5.3, 12.6)
-
12.5.3 - See code for details
-
12.6 - Contents and Furnishings, see code for details
Storage
-
Boiler and mechanical rooms free of combustible materials (10.19.5.1)
-
10.19.5.1 - Combustible materials shall not be stored in boiler rooms, mechanical rooms, or electrical equipment rooms
-
Unprotected stairways free of combustibles under them (10.19.1, 10.19.6)
-
10.19.1 - Storage of combustible materials shall be orderly
-
10.19.6 - Attic, under-floor, and concealed spaces used for storage of combustible materials shall comply with the protection from hazard requirements for storage rooms in NFPA 101.
-
Storage 2" below ceiling with no sprinklers, and 18" below sprinkler heads or 2' from the ceiling for non-sprinklered areas? (10.19.3.1, 10.19.3.2)
-
10.19.3.1 - Storage shall be maintained 2' or more from the ceiling in non-sprinklered areas of buildings.
-
10.19.3.2 - The clearance between the deflector and the top of storage shall be 18" or greater
-
Aisle widths maintained (34.7.3.3.1, 34.7.3.3.2)
-
34.7.3.3.1 - Aisle widths and depth of racks shall be determined by material handling methods.
-
34.7.3.3.2 - The width of isles shall be considered in the design of the protection system.
-
Oily rags properly stored or disposed of? (16.2.2.3)
-
16.2.2.3 - Materials susceptible to spontaneous ignition, such as oily rags, shall be stored in a listed disposal container. [241:5.4.3]
Flammable / Combustible Liquids
-
Proper storage and dispensing of flammable / combustible liquids? (66.18)
-
All sources of ignition clear from flammable or combustible liquids? (66.6.5.4.1)
-
66.6.5.4.1 - All equipment such as tanks, machinery, and piping shall be designed and operated to prevent electrostatic ignitions. [30:6.5.4.1]
-
Adequate ventilation in areas of flammable and combustible liquids? (66.9.14, 66.18.6)
-
66.9.14 - Ventilation. Liquid storage areas where dispensing is conducted shall be provided with ventilation that meets requirements of 66.18.6 [30:9.14]
-
66.18.6 - Ventilation for dispensing areas. Liquid storage areas where dispensing in conducted shall be provided with either a gravity system or a continuous mechanical exhaust ventilation system. Mechanical ventilation shall be used if class 1 liquids are dispensed within the room. [30:18.6]
-
Proper electrical equipment/wiring used? (66.7.3.1)
-
66.7.3.1 - Electrical utilization equipment and wiring shall not constiutute a source of ignition for any ignitable vapor that might be present under normal operation or because of a spill. Compliance with 66.7.3.2 through 66.7.3.7.1 shall be deemed as meeting the requirements of this section.
Utility, Mechanical, HVAC Equipment
-
Adequate clearances from appliances (34.4.2.4)
-
34.4.2.4 - The clearance between stored materials and unit heaters, radiant space heaters, duct furnaces, and flues shall not be less than 3 ft in all directions or shall be in accordance with the clearances shown on the approval agency label.
-
Are ducts and filters clean? (4.5.8)
Fire Extinguishers
-
Are fire extinguishers readily accessible / suitable locations? (13.6.8.1.3.1, 13.6.8.1.3.2)
-
13.6.8.1.3.1 - Fire extinguishers shall be conspicuously located where they are readily accessible and immediately available in the event of a fire. [10;6.1.3.1]
-
13.6.8.1.3.2 - Fire extinguishers shall be located along normal paths of travel, including exits from areas. [10;6.1.3.2]
-
Is the proper type of extinguishers in place? (13.6.7.1, 13.6.8.1.1)
-
13.6.7.1 - General Requirements. The selection of fire extinguishers for a given situation shall be determined by the applicable requirements of Section 5.2 through 5.6 of NFPA 10 and the following factors. (1) Type of fire most likely to occur (2) Size of fire most likely to occur (3) Hazards in the area where the fire is most likely to occur (4) Energized electrical equipment in the vicinity of the fire (5) Ambient temperature conditions (6) Other factors (see section H.2 of NFPA 10)
-
13.6.8.1.1 - Number of extinguishers. The minimum number of fire extinguishers needed to protect a property shall be determined as outlined in 13.6.8 [10;6.1.1.1]
-
Are routine inspections and labeling current? (13.6.9.2.12)
-
13.6.9.2.1.2 - Fire extinguishers shall be inspected either manually or by means of an electronic monitoring device / system at a minimum of 30 day intervals. [10;7.2.1.2]
-
Visible, no obstruction? (13.6.8.1.3.3.1)
-
13.6.8.1.3.3.1 - Fire extinguishers shall not be obstructed or obscured from view. [10;6.1.3.3.1]
-
Properly serviced / maintained? (13.6.9.1.1)
-
What was the last service date?
Hazardous Materials
-
Are the proper quantities of hazardous materials present? (60.1.3.1)
-
Quantities not exceeding the maximum allowable quantities per control area. Storage, use, and handling of hazardous materials in quantities not exceeding maximum allowable quantities permitted in control areas set forth in section 60.1.3.1 shall be in accordance with section 60.1 through 60.5
-
Are hazardous materials properly stored and dispensed? (60.4.1.1, 60.5.1.4.2.2)
-
60.4.1.1 - Hazardous materials shall be stored and used in control areas complying with 60.4.2, in occupancies complying with requirements for protection level 1, protection level 2, protection level 3, or protection level 4 in accordance with 60.4.3, or in outdoor areas complying with 60.4.4. [400;5.1.1]
-
60.5.1.4.2.2 - Dispensing, Using, and Processing. Operations personnel shall be trained in the use of specific safeguards applicable to the dispensing, processing, or use of the materials and equipment employed. [400;6.1.4.2.3]
-
Is there proper separation / compatibility of hazardous materials? (60.5.1.12.1)
-
60.5.1.12.1 - Incompatible materials in storage and storage of materials incompatible with materials in use shall be separated when the stored materials are in containers having a capacity more than 5 lb or 1/2 gallon [400;6.1.12.1]
-
Are hazardous materials markings / identification system, NFPA 704? (60.5.1.8.2)
-
Are compressed gas cylinders secured? (63.3.1.8.4)
-
63.3.1.8.4 - Securing Compressed Gas Containers, Cylinders, and Tanks. Compressed gas containers, cylinders, and tanks in use or storage shall be secured to prevent them from falling or being knocked over by corralling them and securing them to a cart, framework, or fixed object by use of restraint, unless otherwise permitted by 63.3.1.8.4.1 and 63.3.1.8.4.2 [55;7.1.8.4]
Miscellaneous
-
No smoking? (ss.101.123)
Sprinkler Systems
-
Are sprinkler controls readily accessible? (13.7.1.4.13)
-
13.7.1.4.13 - Location of controls. Operator controls, alarm indicators, and manual communication capability shall be installed at a convenient location acceptable to the AHJ. [101;9.6.6]
-
Are Valves locked, open, or supervised? (13.4.3.1)
-
13.4.3.1 - Supervised Open. Where provided, the suction valve, discharge valve, bypass valves, and isolation valves on the backflow prevention device or assembly shall be supervised open by one of the following methods. (1) Central station, proprietary, or remote station signaling service (2) Local signaling service that will cause the sounding of an audible signal at a constantly attended point (3) Locking valves open (4) Sealing of valves and approved weekly recorded inspection where valves are located within fenced enclosures under the control of the owner [20;4.16.2]
-
Are sprinkler systems properly serviced and maintained? (13.3.3.1)
-
13.3.3.1 - A sprinkler system installed in accordance with this code shall be properly maintained to provide at least the same level of performance and protection as designed. The owner shall be responsible for maintaining the system and keeping it in good working condition.
-
Are sprinkler heads in good condition? (13.3.3.5.1.8)
-
13.3.3.5.1.8 - Sprinklers shall not be altered in any respect or have any type of ornamentation, paint, or coatings applied after shipment from the place of manufacture. [25;5.4.1.9]
-
Are wrenches and spare heads present? (13.3.3.5.1)
-
13.3.3.5.1 - See details in the code
-
Is central station monitoring provided? (13.3.1.7.1)
-
What was the date it was last tested?
-
13.3.1.7.1 - Supervisory Signals. Where supervised automatic sprinkler systems are required by another section of this code, supervisory attachments shall be installed and monitored for integrity in accordance with NFPA 72, National Fire Alarm and Signaling Code, and a distinctive supervisory signal shall be provided to indicate a condition that would impair the satisfactory operation of the sprinkler system. Supervisory signals shall sound and shall be displayed either at a location within the protected building that is constantly attended by qualified personnel or at an approved, remotely located receiving facility. [101;9.7.2.2]
Fire Alarm Equipment
-
Are smoke / heat detectors properly maintained? (13.7.1.2)
-
13.7.1.2 - Building Fire Alarm Systems. Protected premises fire alarm systems that serve the general fire alarm needs of a building or buildings shall include one or more if the following systems and functions. (1) Manual fire alarm signal initiation (2) Automatic fire alarm and supervisory signal initiation (3) Monitoring of abnormal conditions in fire suppression systems (4) Activation of fire suppression systems (5) Activation of fire safety functions (6) Activation of fire alarm notification appliances (7) In-building fire emergency voice/alarm communications (8) Guard's tour supervisory systems (9) Process monitoring supervisory systems (10) Activation of off-premises signals (11) Combination systems
-
Are pull stations properly maintained? (13.7.1.4.8.3)
-
13.7.1.4.8.3 - A manual fire alarm box shall be provided as follows, unless modified by another section of this code. (1) For new alarm system installations, the manual fire alarm box shall be located within 5 ft if exit doorways. (2) For existing alarm system installations, the manual fire alarm box either shall be provided in the natural exit access path near each required exit or within 5 ft if the exit doorway. [101;9.6.2.4]
-
Is alarm equipment serviced and maintained? (13.7.4.4.1)
-
13.7.4.4.1 - The inspection, testing, and maintenance for fire alarm and fire detection systems shall be in accordance with Chapter 10 of NFPA 72.
-
Are tests / drills conducted? (13.7.1.4.3, 13.7.3.1.1.2)
-
What was the date of the last test / drill?
-
13.7.1.4.3 - To ensure operational integrity, the fire alarm system shall have an approved maintenance and testing program complying with the applicable requirements of sections 13.4 and 13.7 [101;9.6.1.5]
-
Carbon monoxide alarms, R occupancies? (SS101.149)
Other fire protection equipment
-
Standpipe / hose in good condition? (13.2.3.1)
-
Hood extinguishing system - fuel shutoff present? (50.4.6.1)
-
50.4.6.1 - Upon activation of any fire-extinguishing system for a cooking operation, all sources of the fuel and electric power that produce heat to all equipment requiring protection by the system shall automatically shut off. [96:10.4.1]
-
Have hood extinguishing system serviced? (50.5.2.3)
-
Last date system was serviced?
-
Is the hood properly cleaned and maintained? (50.5.6.1)
-
50.5.6.1 - Upon inspection, if the exhaust system is found to be contaminated with deposits from grease-laden vapors, the contaminated portions of the exhaust system shall be cleaned by a properly trained, qualified, and certified person(s) acceptable to the AHJ [96:11.6.2]
-
Has cooking equipment maintenance been completed in the last year? (50.5.7.1)
-
50.5.7.1 - Inspection and servicing of the cooking equipment shall be made as least annually by properly trained and qualified persons. (96:11.7.1)
Electrical
-
Are electrical panels / appliances / fixtures in good condition? (11.1.1)
-
11.1.1 - Section 11.1 shall apply to new, existing, permanent, or temporary electrical appliances, equipment, fixtures, or wiring.
-
Is there clear access to electrical panels (11.1.9.2)
-
11.1.9.2 - The disconnecting means shall be maintained accessible to the fire department.
-
Are covers present and in condition good? (11.1.10)
-
11.1.10 - Covers, all panelboard and switchboards, pull boxes, junction boxes, switches, receptacles, and conduit bodies shall be provided with covers compatible with the box or conduit body construction and suitable for the condition of use.
-
Is overcurrent protection present? (11.1.3)
-
11.1.3 - Permanent wiring shall be installed and maintained in accordance with NFPA 70
-
Proper use of wiring, connections, and equipment being used? (11.1.2)
-
11.1.2 - All electrical appliances, fixtures, equipment, or wiring shall be installed and maintained in accordance with NFPA 70, National Electrical Code.
-
Are extension cords used properly, and in good condition condition? (11.1.7.6)
-
11.1.7.6 - Extension cords shall not be used as a substitute for permanent wiring.
-
Are power strips, taps, listed and in good condition? (11.1.6.1)
-
11.1.6.1 - Relocatable power taps shall be of the polarized or grounded type with overcurrent protection and shall be listed.
-
Are photovoltaic, solar, system shut offs present and marked? (11.12.2.1.1)
-
11.12.2.1.1 - A label shall be permanently affixed to the main service disconnect panel servicing alternating current (ac) and direct current (dc) photovoltaic systems. The label shall be red with white capital letters at least 3/4" in height and in a nonserif font, to read: "WARNING: PHOTOVOLTAIC POWER SOURCE" The materials used for the label shall be reflective, weather resistant, and suitable for the environment.
-
Is the elevator access, operation and testing up to date? (11.3.4, 11.3.4.2)
-
Last test date?
-
What was the last test date?
-
11.3.4 - Elevators shall be subject to periodic inspections and tests as specified in ASME A17.1/CSA B44, Safety Code for Elevators and Escalators (101:9.4.6.1)
-
11.3.4.2 - All elevators equipped with fire fighters' emergency operations in accordance with 11.3.1 shall be subject to a monthly operation with a written record of the findings made and kept on the premises as required by ASME A17.1/CSA B44, Safety Code for Elevators and Escalators (101:9.4.6.2)
Other Items
-
Are there any other fire or safety concern that need to be addressed or additional comments?
-
What else needs to be addressed?
Closing
-
Are all open violations from the prior inspection completed?
-
What are the open items?
-
What is the owner's plan and timeframe to resolve the open items?
-
No violations observed during this inspection
- No violations found during this inspection
- All violations observed during this inspection were corrected on sight
- Violations observed during this inspection will require a follow up inspection
-
What month will the follow up inspection be?
-
Occupant / Manager / Agent Representative Signature
-
Inspecting Officer / Fire Department Signature
