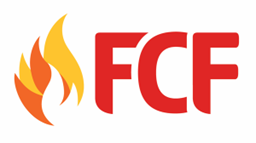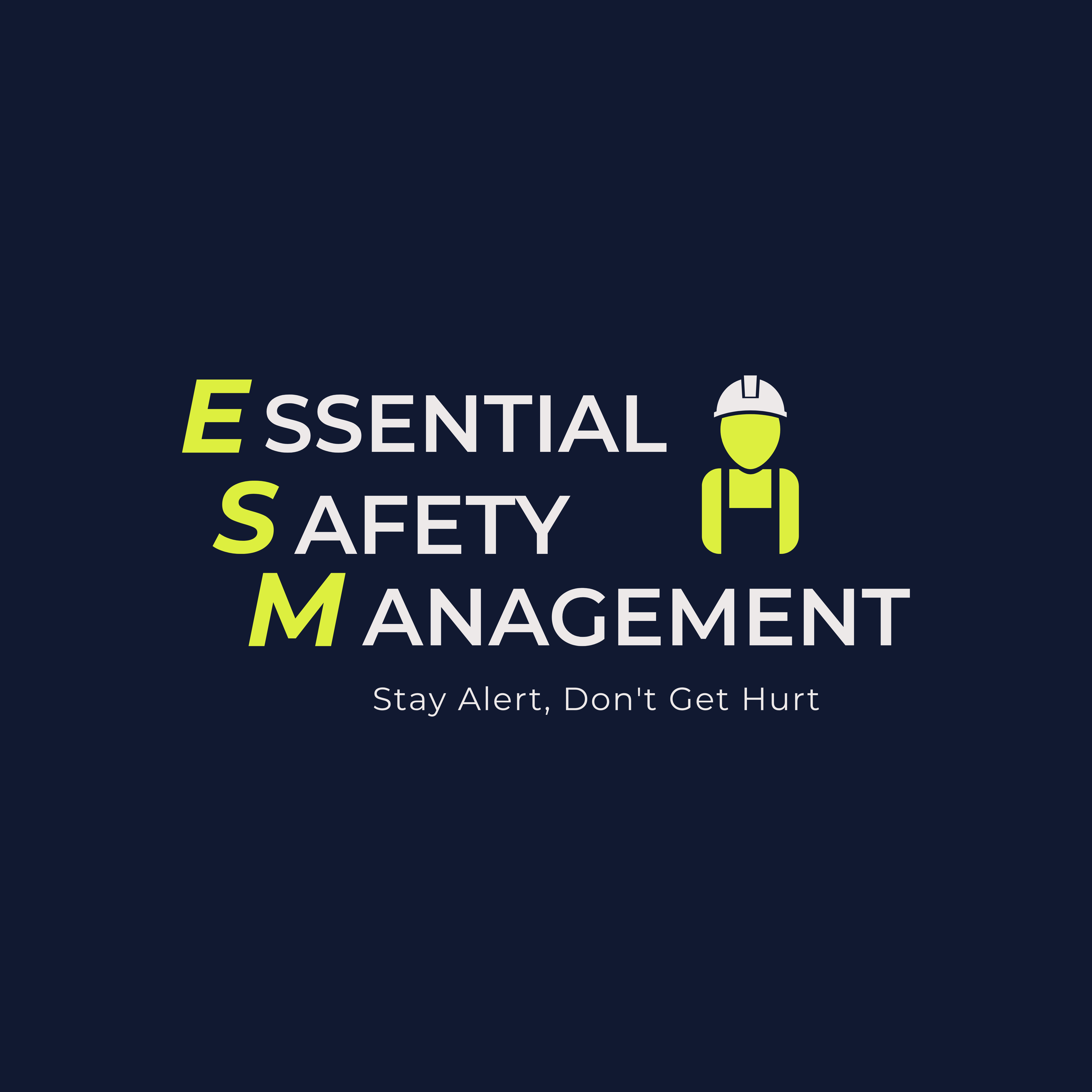Title Page
-
Conducted on -
-
Start time
-
End time
-
Prepared by - Lee Bird
Pre-Evacuation Checklist
-
Emergency exit lighting properly illuminated
-
Egress routes properly illuminated
-
Egress routes free from obstruction
-
Designated Assembly Area in an appropriate and safe place
Evacuation Diagrams
-
Evacuation diagrams in required locations
-
Evacuation diagrams securely fastened and orientated for the building
-
Evacuation diagrams contain the required information
Communications
-
Evacuation practice pre-announced
-
Method of evacuation activation
Fire Alarm Systems
-
Fire alarm heard clearly in all areas
-
Public address heard in all areas
-
Elevators used in evacuation
Fire Containment
-
Rooms checked prior to closing doors
-
Doors closed and left unlocked
-
Any other recommendations
Evacuation
-
All occupants participated and evacuated
-
Restrooms were checked for occupants
-
Evacuation was orderly
Plan
-
Evacuation performed according to plan
-
Emergency incident response team carried out assigned duties
-
Occupants met at a designated assembly area
-
Occupants register log taken to assembly area
-
Comments
Number of occupants evacuated
-
Staff
-
Children/babies
-
Visitors
Other recommendations
-
undefined











