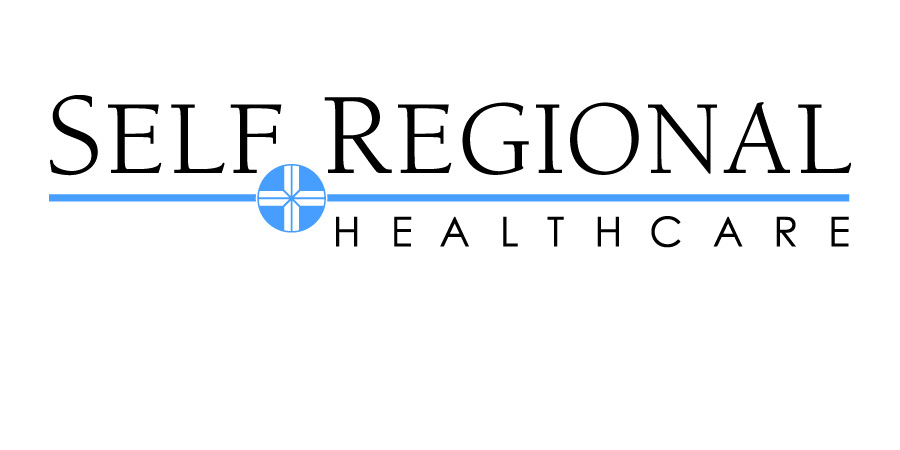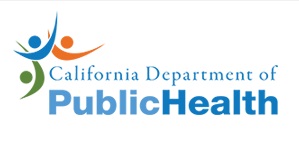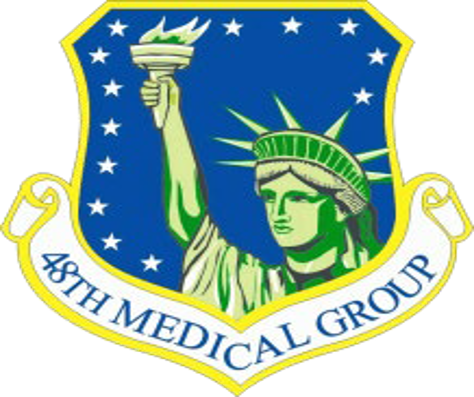Information
-
Document No.
-
Executive center fire life safety inspection
-
BWMC
-
Conducted on
-
Prepared by
-
Location
-
Add signature
-
Personnel
1st floor common area
-
Vestibule main lobby exit light
-
Main lobby exit light
-
Main lobby emergency light
-
Hall outside of bathroom exit light
-
Hall outside of bathroom emergency light
-
Men's bathroom emergency light
-
Woman's bathroom emergency light
-
Emergency light center of hall
-
Emergency light end of hall near suite 132
-
Exit light end of hall near suite 132
-
Fire extinguisher main corridor
-
Fire extinguisher main corridor
-
Fire extinguisher main corridor
-
Fire extinguisher main corridor
Suite 119
-
Waiting room exit light
-
Waiting room emergency light
-
Phone treatment hall to waiting room
-
Extinguisher front hall
-
Emergency light over scale room
-
Exit light over scale room door
-
Emergency light in hall by reflection desk
-
Exit light in "T" hallway
-
Emergency light by outside door
-
Exit light before exit door
-
Fire extinguisher rear hall
-
Exit light over exit door
-
Emergency light rear hall
-
Exit light rear hall "L"
-
Emergency light rear hall
-
Emergency light side hall
-
Exit light side hall to waiting room
Suite 120
-
Emergency light front
-
Emergency light back
-
Exit light back
-
Fire extinguisher
Suite 126
-
Exit light
-
Emergency light
Suite 132
-
Exit light over door to hall
-
Fire extinguisher near front door
-
Emergency light by reception desk
-
Emergency light by network services
-
Fire extinguisher in network services
-
Emergency light hallway
-
Fire extinguisher in Kim Davidson's office
-
Exit light hallway
-
Fire extinguisher in in kitchen
-
Emergency light hallway
-
Extinguisher rear exit
-
Emergency light rear exit
-
Exit light rear exit
-
Fire extinguisher in copy/ print room
-
Emergency light in copy/ print room
Stairwells
-
Emergency light lobby stairwell ML/UL
-
Emergency light Libby stairwell LL/ ML
-
Exit light lobby stairwell LL/ML
-
Stairwell by 237 ML/UL emergency light
2nd floor common area hallway
-
Exit light near elevator
-
Emergency light hallway
-
Emergency light hallway
-
Emergency light hallway
-
Ladies restroom emergency light
-
Exit light near middle steps
-
Emergency light hallway
-
Emergency light end of hallway
-
Exit light end of hallway
-
Fire extinguisher main corridor
-
Fire extinguisher main corridor
-
Fire extinguisher main corridor
-
Fire extinguisher main corridor
-
Fire extinguisher main corridor
-
Fire extinguisher main corridor
Suite 212
-
Exit over door to hall
-
Emergency light
Suite 215/ 218
-
Exit light over entrance
-
Emergency light over entrance
-
Copy room emergency light
-
Front entrance fire extinguisher
-
218 entrance extinguisher
-
In between 215/218 extinguisher
Suite 223
-
Exit light over door to hall
-
Extinguisher near front door
-
Emergency light waiting area
-
Hallway emergency light
-
Exit light over back door
-
Fire extinguisher near rear door
Suite 231
-
Emergency light
-
Fire extinguisher
Lower level common area
-
Emergency light elevator lobby
-
Exit light in elevator lobby
-
Elevator machine room extinguisher
-
Electric room extinguisher
-
Electric room emergency light
-
Exit light over door closest to elevator in the vacant space
-
Fire extinguisher in the vacant space
-
Exit light over front door vacant space
-
Exit light over door to middle stairwell
Basement server room
-
Emergency light in small front room
-
Fire extinguisher in front of server room
-
Fire extinguisher in rear of server room
-
Exit light near front of server room
-
Emergency light on middle column
-
Exit/emergency light over rear door
Fire alarm panel
-
Fire alarm panel
Elevator phone
-
Elevator phone











